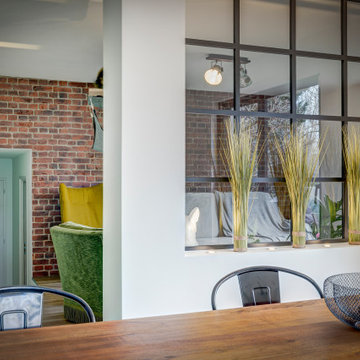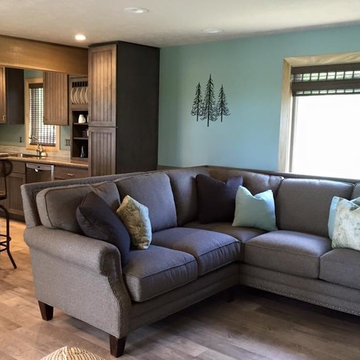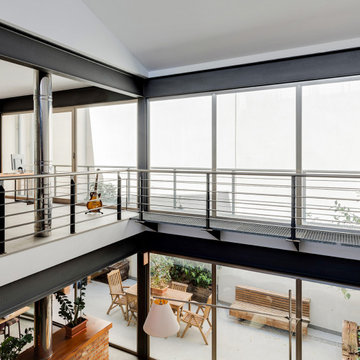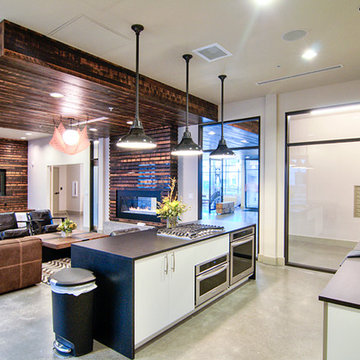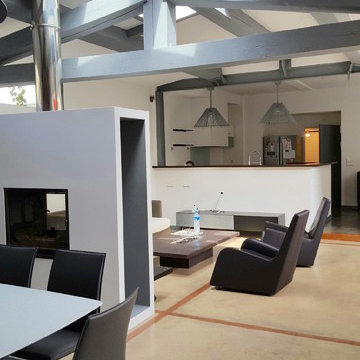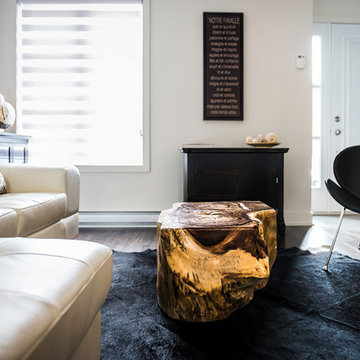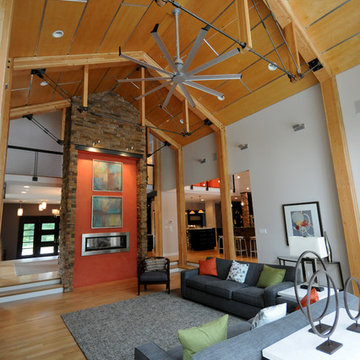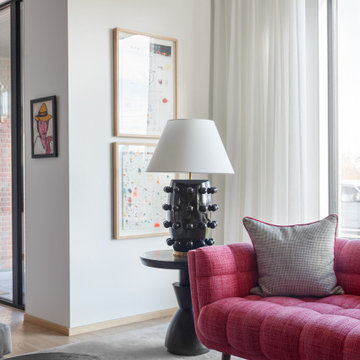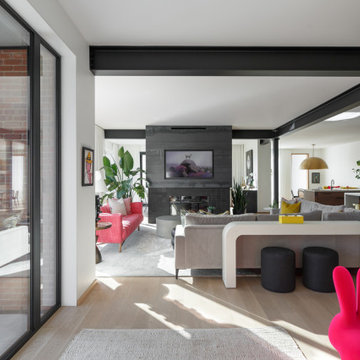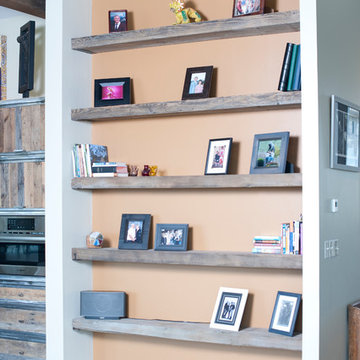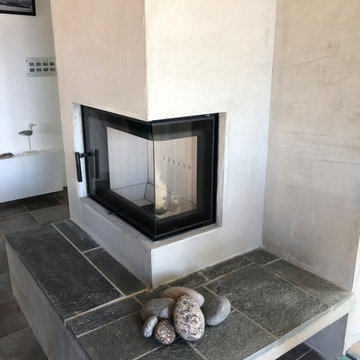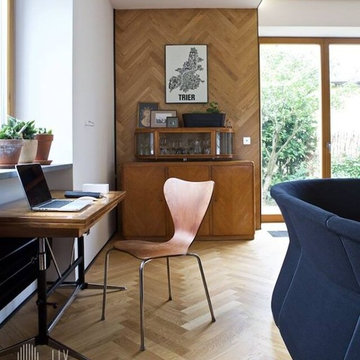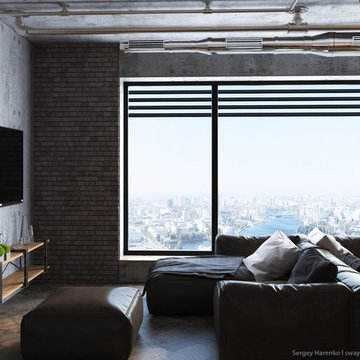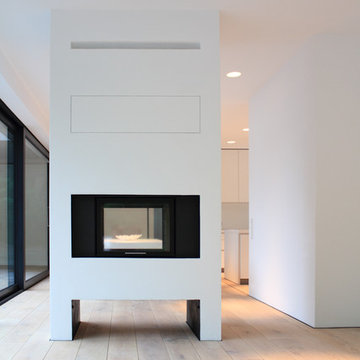156 Billeder af industriel stue med fritstående pejs
Sorteret efter:
Budget
Sorter efter:Populær i dag
61 - 80 af 156 billeder
Item 1 ud af 3
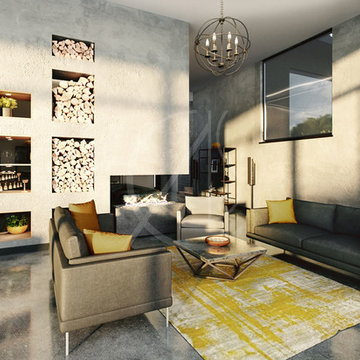
Modern living area design with exposed concrete walls and grey leathered seats, accented with orange cushions and accessories, wooden wine bottle holder and shelves bring warmth to the interior space along with the modern carpet, industrial house design.
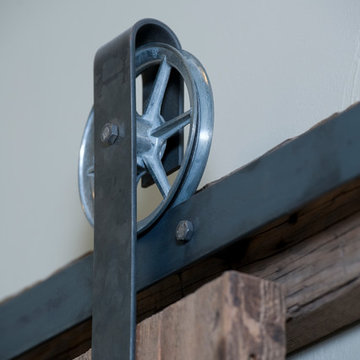
Barn door made out of salvaged wood and metal from old trusses
Photography by Lynn Donaldson
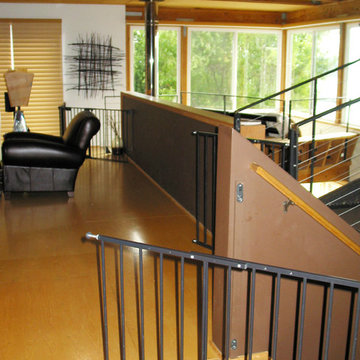
My job as interior designer is to be aware of individual likes, and offer my clients the best possible experience. When we chose the dining room chandelier and where to hang it from, we decided while standing in this upstairs space that it needs to hang from the peak of these 20ft. ceilings! Industrial Loft Home, Seattle, WA. Belltown Design. Photography by Paula McHugh
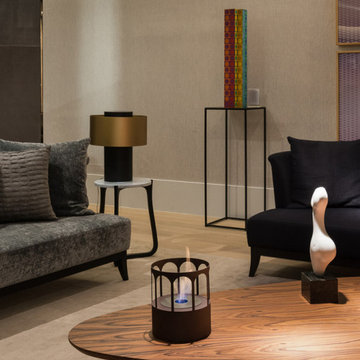
Portable Ecofireplace with weathering Corten steel encasing. Thermal insulation made of rock wool bases and refractory tape applied to the burner.
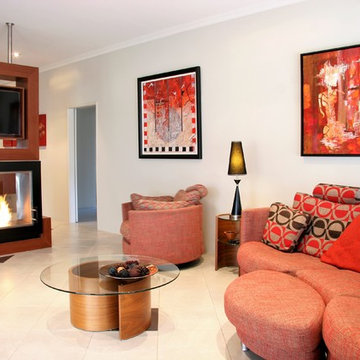
This room divider with built in see through fire and swivel TV replaced a wall between dining and lounge. The TV and the fire can be enjoyed from every side of the living area and kitchen! The open space and the funky form of this room divider was exactly the type of thing our clients were looking for.
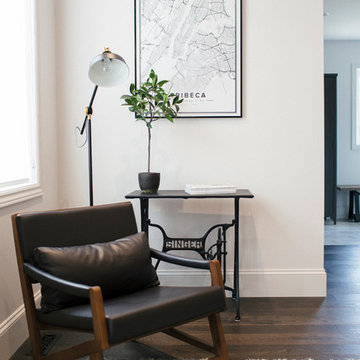
22 Greenlawn was the grand prize in Winnipeg’s 2017 HSC Hospital Millionaire Lottery. The New York lofts in Tribeca, combining industrial fixtures and pre war design, inspired this home design. The star of this home is the master suite that offers a 5-piece ensuite bath with freestanding tub and sun deck.
156 Billeder af industriel stue med fritstående pejs
4




