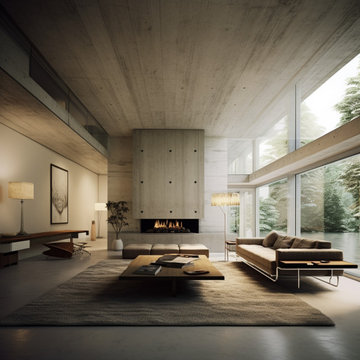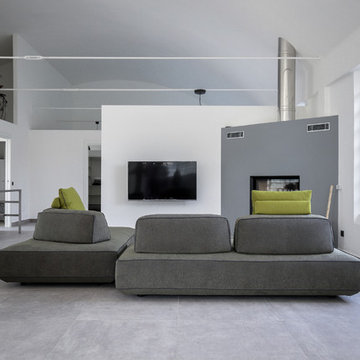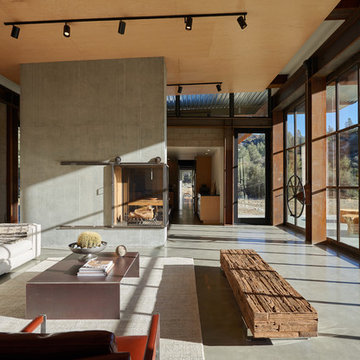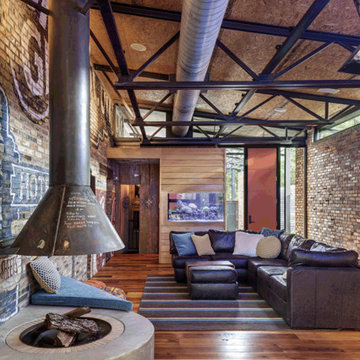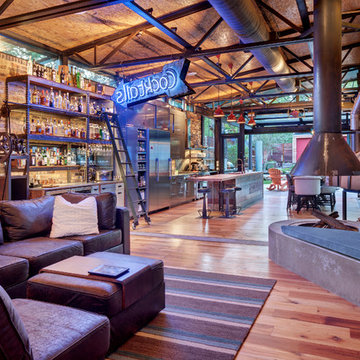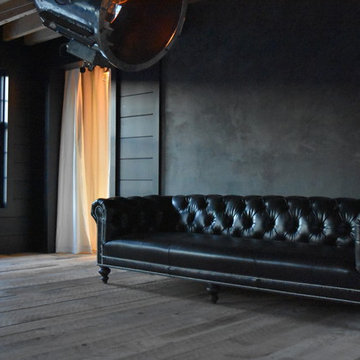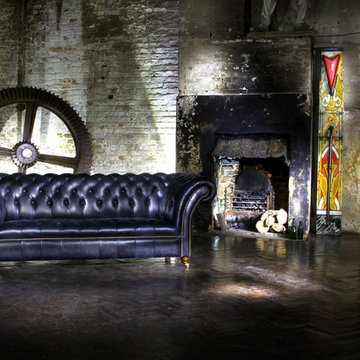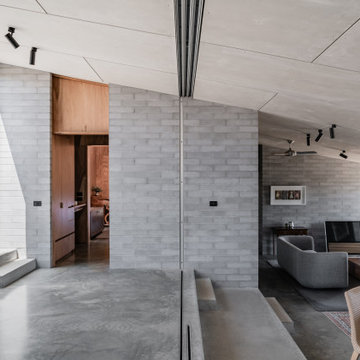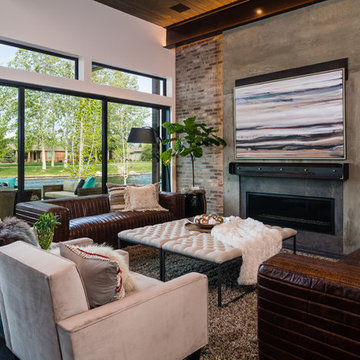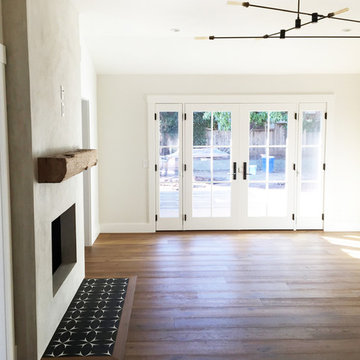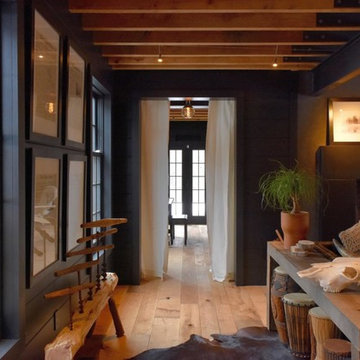172 Billeder af industriel stue med pejseindramning i beton
Sorteret efter:
Budget
Sorter efter:Populær i dag
21 - 40 af 172 billeder
Item 1 ud af 3

Verschiedene Ausführungen von den unverwechselbaren Holzfurnierleuchten des dänischen Designers Tom Rossau.
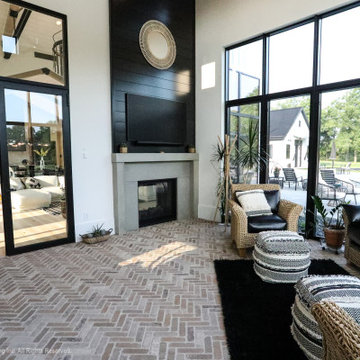
The spacious sunroom is a serene retreat with its panoramic views of the rural landscape through walls of Marvin windows. A striking brick herringbone pattern floor adds timeless charm, while a see-through gas fireplace creates a cozy focal point, perfect for all seasons. Above the mantel, a black-painted beadboard feature wall adds depth and character, enhancing the room's inviting ambiance. With its seamless blend of rustic and contemporary elements, this sunroom is a tranquil haven for relaxation and contemplation.
Martin Bros. Contracting, Inc., General Contractor; Helman Sechrist Architecture, Architect; JJ Osterloo Design, Designer; Photography by Marie Kinney.
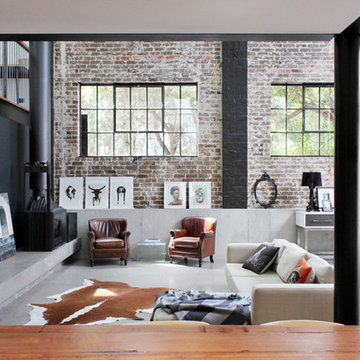
Modern living area: the exposed brick gives the room a rustic feel contrasted with the modernity of the polished cement flooring and furnishings.
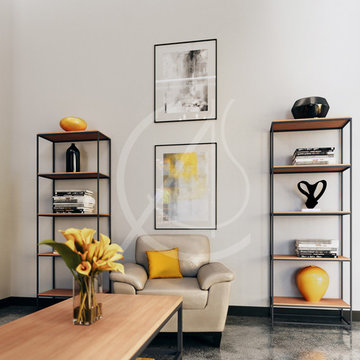
Bright and comfortable living room with an industrial theme, realized by the use of metal shelf units and the polished concrete floor, splashes of orange create a lively and welcoming feel to the living room interior.
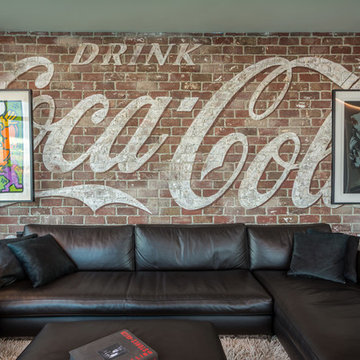
we added this brick wall and had it custom painted to look like a vintage building sign.
photo by Gerard Garcia
Custom painted by Andrew Tedesco
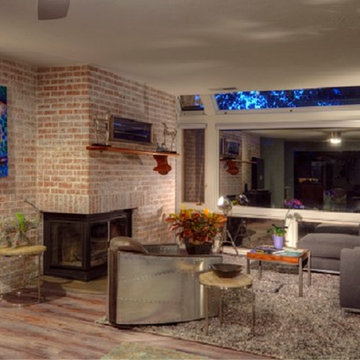
Modern Industrial Open Plan Living Room. Industrial Brick Fireplace Facade with Unique Wood Aviation Inspired Custom Mantle. Industrial Backed Barrel Chair Makes A Statement Along with a Steamer Chest Style End Table.
Photograph by Paul Kohlman
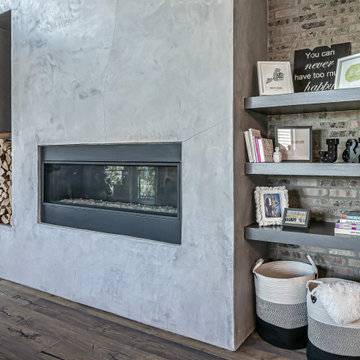
The family room has a cement fireplace wall which extends 20' high. All that was needed was to paint the white floating shelves a deep charcoal, add the wood and some large baskets for blankets and toys.
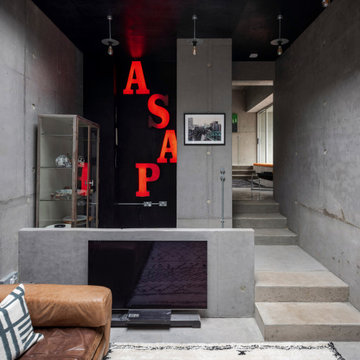
Inspired by concrete skate parks, this family home in rural Lewes was featured in Grand Designs. Our brief was to inject colour and texture to offset the cold concrete surfaces of the property. Within the walls of this architectural wonder, we created bespoke soft furnishings and specified iconic contemporary furniture, adding warmth to the industrial interior.
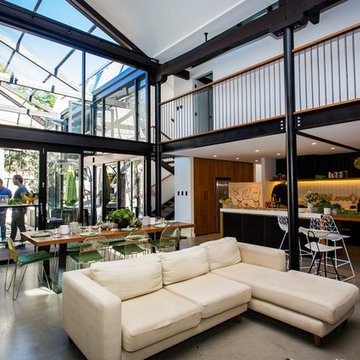
Modern living area: the exposed brick gives the room a rustic feel contrasted with the modernity of the polished cement flooring and furnishings.
172 Billeder af industriel stue med pejseindramning i beton
2




