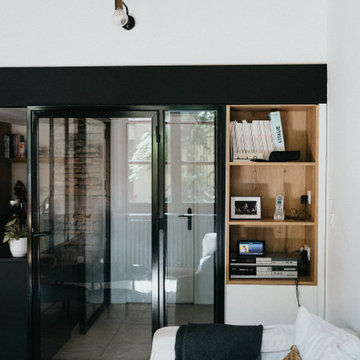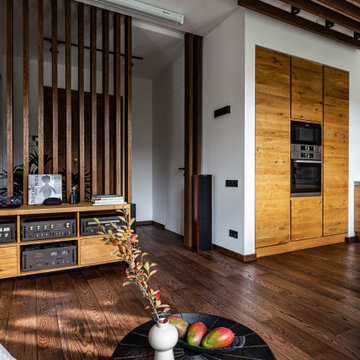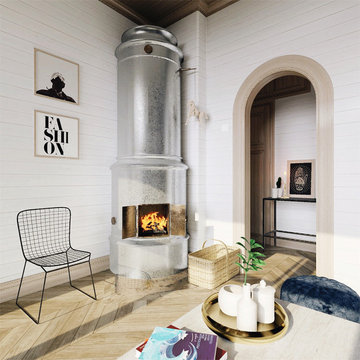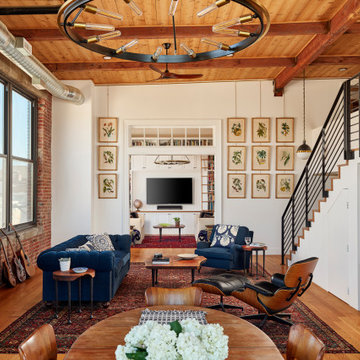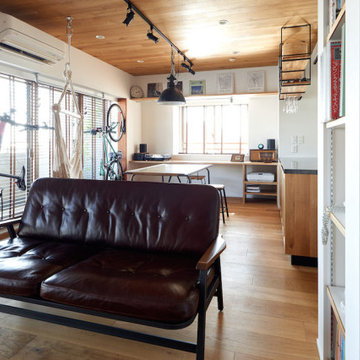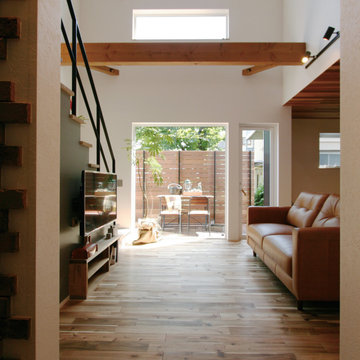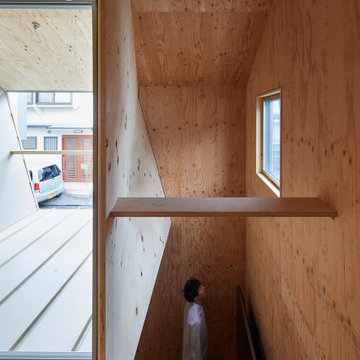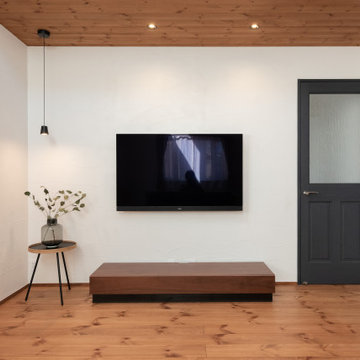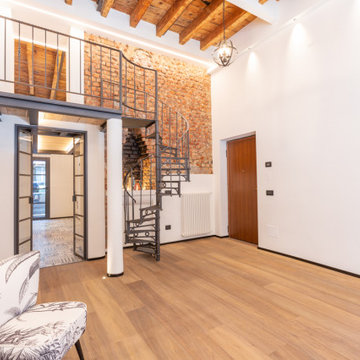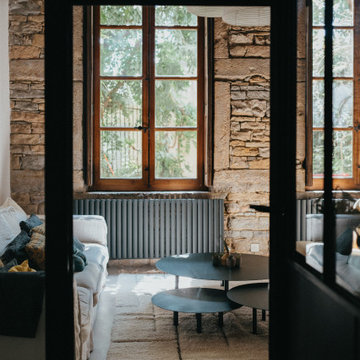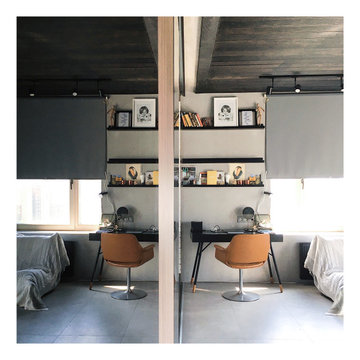90 Billeder af industriel stue med træloft
Sorteret efter:
Budget
Sorter efter:Populær i dag
41 - 60 af 90 billeder
Item 1 ud af 3
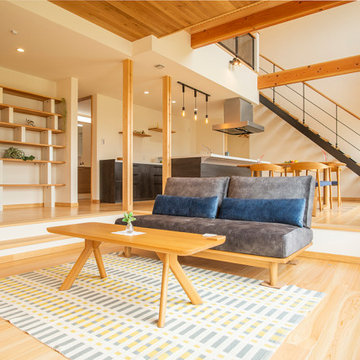
床が一段下がったピットリビングを取り入れています。一段下がっていることで、空間に立体感が出てよりお洒落な空間に仕上がります。段差の部分に腰掛けたり、小さなお子様の遊びスペースとしても活用できます。
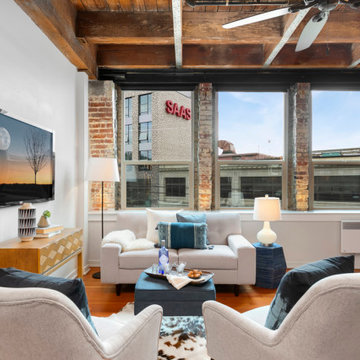
Transitional living room decor. with blue accents in an industrial Seattle condo.
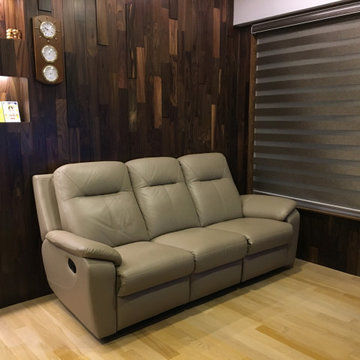
Three distinct contrast differences from dark (Wall), medium (Sofa & Curtain Blinds) to light (Floor). Calming and systematically stylish.
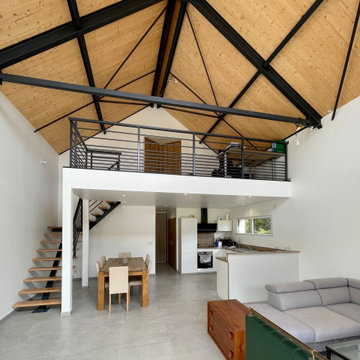
Réhabilitation d’un ancien garage industriel à Nuits-Saint-Georges en maison.
La charpente métallique à été conservée, et la couverture déposée puis isolée.
Au rez-de-chaussée se situent un séjour/cuisine, puis une chambre, une salle de bain et des WC.
La haute hauteur sous toiture a permis de réaliser un étage comprenant deux chambres et une mezzanine sur deux tiers de la maison.
La conservation de la double hauteur sur le dernier tiers permet de donner une grande respiration au salon, et de disposer de grandes baies avec un superbe ensoleillement.
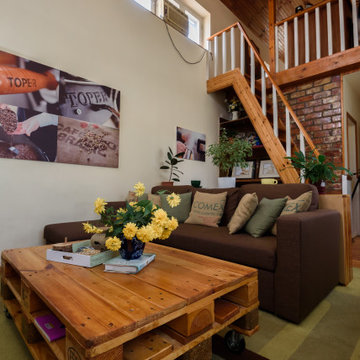
Former Roastery turned into a guest house. All the furniture is made from hard wood, and some of it is from European pallets. The pictures are done and printed on a canvas at the same location when it used to be a roastery.
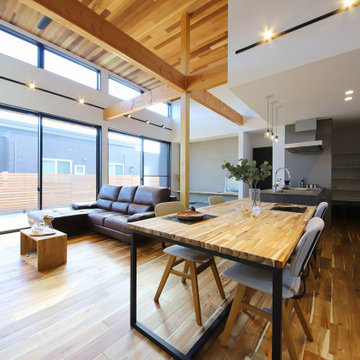
リビングのドアを開けるとこの開放感。3.8メートルの天井高があるリビングはハイサッシとハイサイド窓から南からの光が注ぎ込み、明るくのびやか。勾配天井だけでは実現できないタテの広がりは、建築家からの提案です。
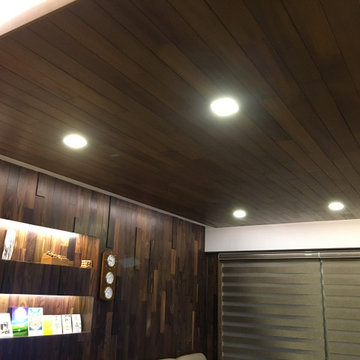
Flat false Afromosia ceiling installed to blend in with the wood heavy interior design of the living room with modern simplistic ceiling lights.
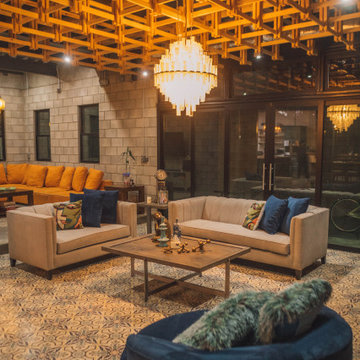
This is a low maintenance Living room with exposed building materials like concrete blocks.
The furniture is a comfort concept.
The floor is covered with a hand made mosaic from Yucatan.
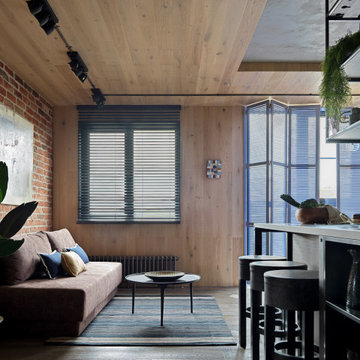
Гостиная.
Мебель и оборудование: диван, Lovemebel; светильники, Loft Concept.
Декор: Moon-stores, Zara Home; искусственные растения, Treez Collection; на стене картина Ольги Шагиной “Сон бабочки”.
90 Billeder af industriel stue med træloft
3




