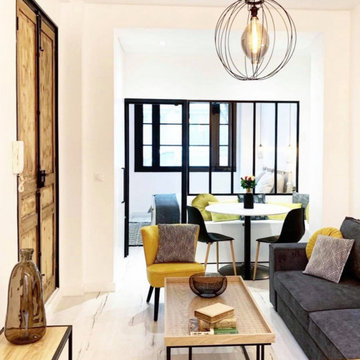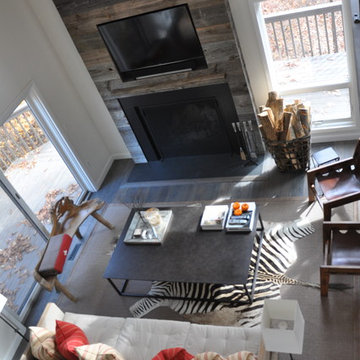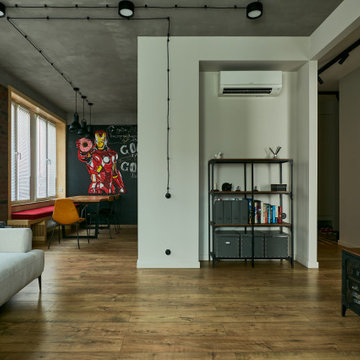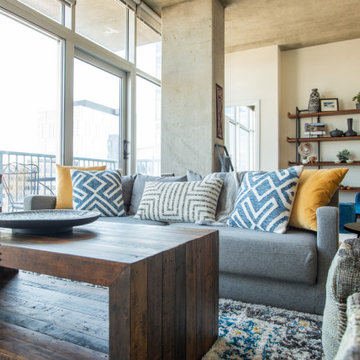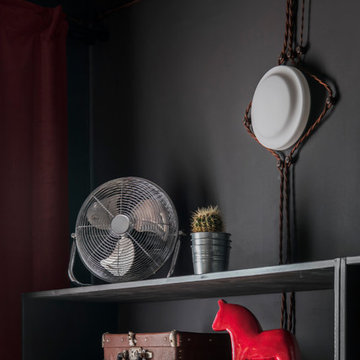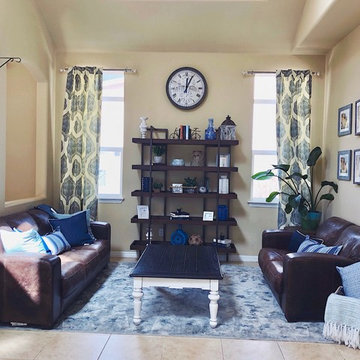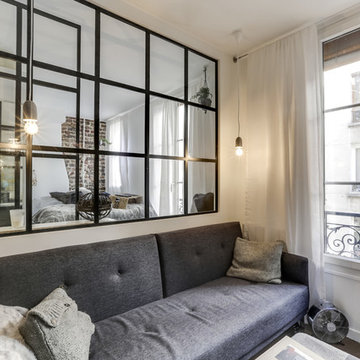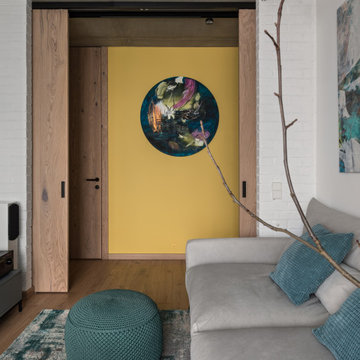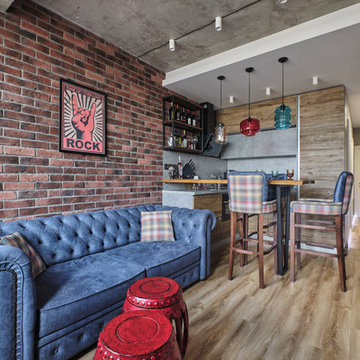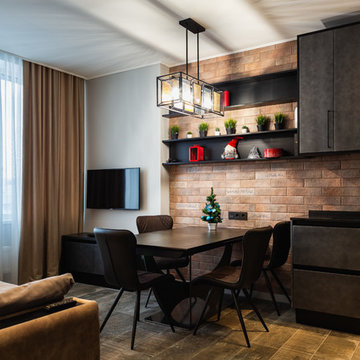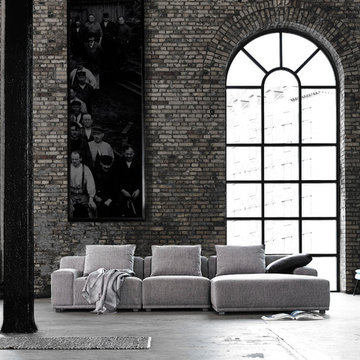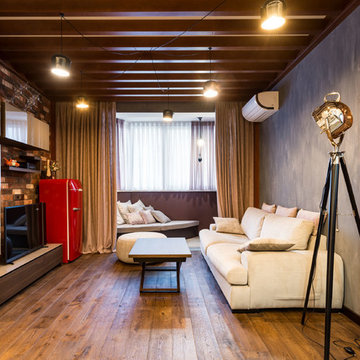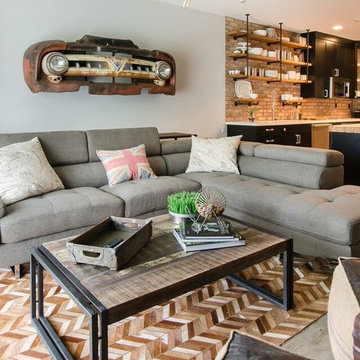2.419 Billeder af industriel stue
Sorteret efter:
Budget
Sorter efter:Populær i dag
101 - 120 af 2.419 billeder
Item 1 ud af 3
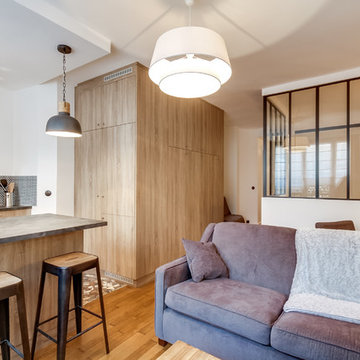
Le projet : Un studio de 30m2 défraîchi avec une petite cuisine fermée à l’ancienne et une salle de bains usée. Des placards peu pratiques et une électricité à remettre aux normes.
La propriétaire souhaite remettre l’ensemble à neuf de manière optimale pour en faire son pied à terre parisien.
Notre solution : Nous allons supprimer une partie des murs côté cuisine et placard. De cette façon nous allons créer une belle cuisine ouverte avec îlot central et rangements.
Un grand cube menuisé en bois permet de cacher intégralement le réfrigérateur côté cuisine et un dressing avec penderies et tablettes coulissantes, côté salon.
Une chambre est créée dans l’espace avec verrière et porte métallique coulissante. La salle de bains est refaite intégralement avec baignoire et plan vasque sur-mesure permettant d’encastrer le lave-linge. Electricité et chauffage sont refait à neuf.
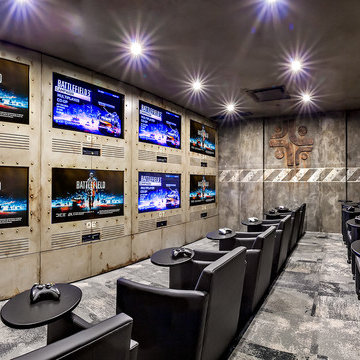
A very cool multi player gaming room. Many Thanks to Tom Johnson of Open Art Inc. who was responsible for the artistic design, build, and paint of this unique and fun space!
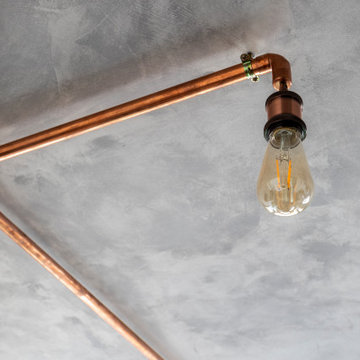
Détail de la suspension, dessinée par nos soins avec des canalisations en cuivre et des ampoules Edison à intensité variable, a été une demande forte du client.
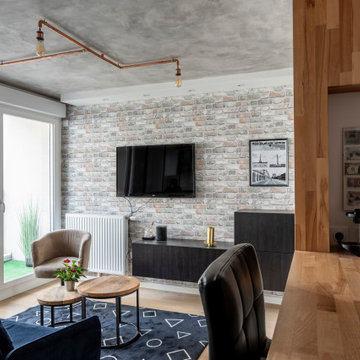
La vue du séjour depuis la cuisine. Le papier peint façon brique est complémenté par l'enduit façon béton au plafond. La suspension, dessinée par nos soins avec des canalisations en cuivre et des ampoules Edison à intensité variable, a été une demande forte du client.
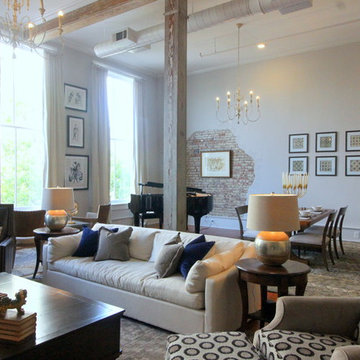
Industrial chic, neutrals, comfortable, warm and welcoming for friends and family and loyal pet dog. Custom made hardwood dining table, baby grand piano, linen drapery panels, fabulous graphic art, custom upholstered chairs, fine bed linens, funky accessories, accents of gold, bronze and silver. All make for an eclectic, classic, timeless, downtown loft home for a professional bachelor who loves music, dogs, and living in the city.
Interior Design & Photo ©Suzanne MacCrone Rogers
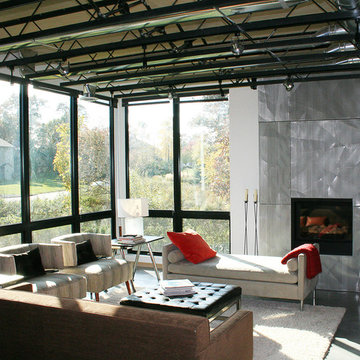
Custom steel trusses support exposed plywood of the floor above. In-floor radiant heat in the concrete is supplemented by exposed ductwork within the truss space. The fireplace surround are the extra perforated metal panels created for the facade of the Walker Art Center in Minneapolis. Photographer: Michael Huber

The owners of this space sought to evoque an urban jungle mixed with understated luxury. This was done through the clever use of stylish furnishings and the innovative use of form and color, which dramatically transformed the space.
2.419 Billeder af industriel stue
6




