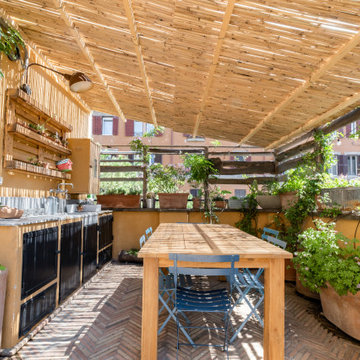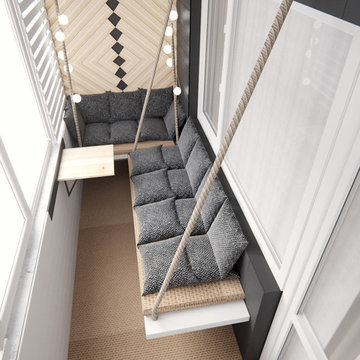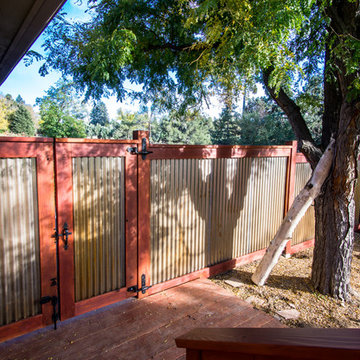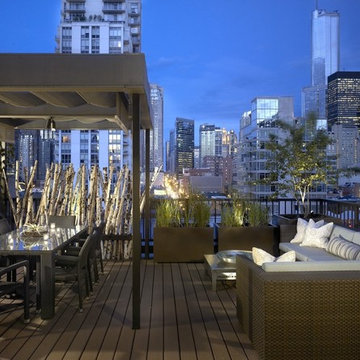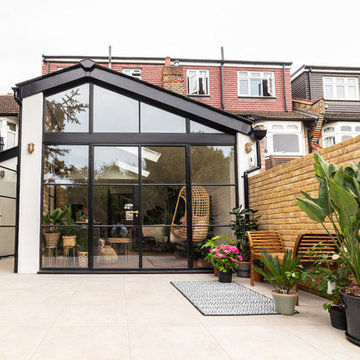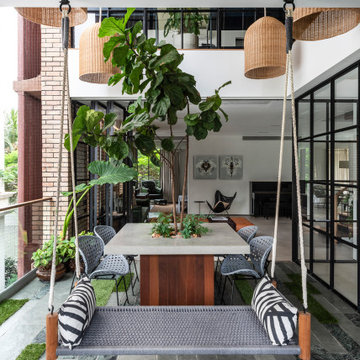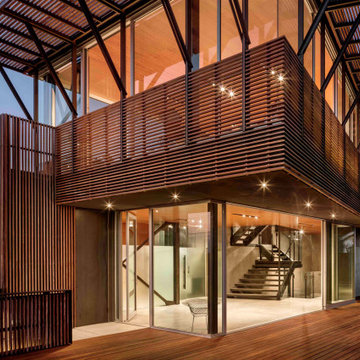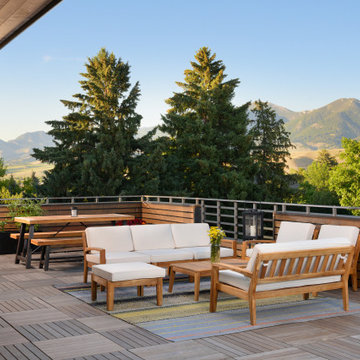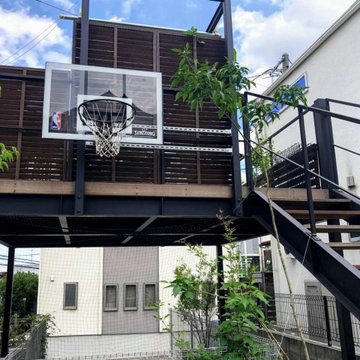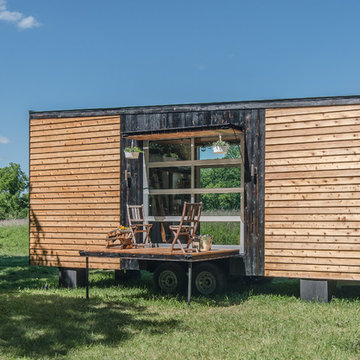1.379 Billeder af industriel terrasse
Sorteret efter:
Budget
Sorter efter:Populær i dag
1 - 20 af 1.379 billeder
Item 1 ud af 2
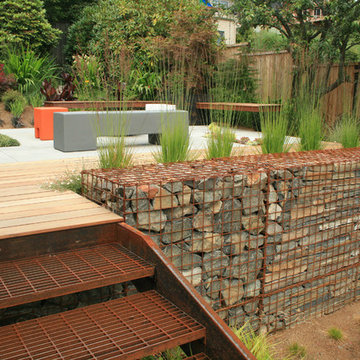
Complete backyard renovation from a traditional cottage garden into a contemporary outdoor living space including patios, decking, seating, water and fire features. Plant combinations were selected relative to the architecture and environmental conditions along with owner desires.
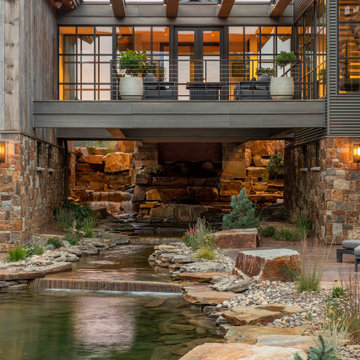
Built into the hillside, this industrial ranch sprawls across the site, taking advantage of views of the landscape. A metal structure ties together multiple ranch buildings with a modern, sleek interior that serves as a gallery for the owners collected works of art. A welcoming, airy bridge is located at the main entrance, and spans a unique water feature flowing beneath into a private trout pond below, where the owner can fly fish directly from the man-cave!
Find den rigtige lokale ekspert til dit projekt

Even before the pool was installed the backyard was already a gourmet retreat. The premium Delta Heat built-in barbecue kitchen complete with sink, TV and hi-boy serving bar is positioned conveniently next to the pergola lounge area.

Proyecto realizado por Meritxell Ribé - The Room Studio
Construcción: The Room Work
Fotografías: Mauricio Fuertes
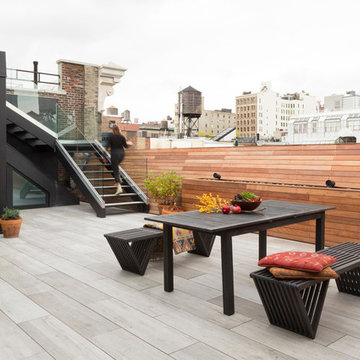
Black Venetian Plaster With Custom Metal Brise Soleil and Ipe Planters. ©Arko Photo.
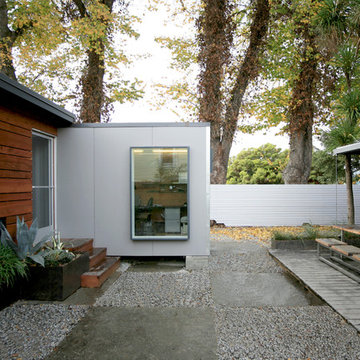
shared patio with residence on the right and office on the left. note existing concrete was broken up and remade into a checkerboard. pebbles provide permeability.
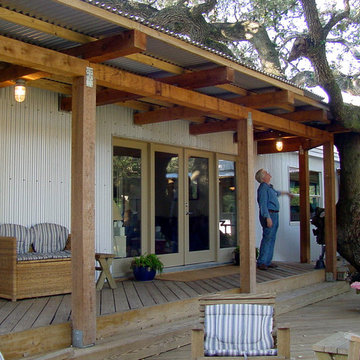
When the pergola structure got to the large oak we notched it around the tree. We replaced the single entry door with twelve feet of glass to connect the inside to the outdoors and make the small living room feel bigger.
PHOTO: Ignacio Salas-Humara
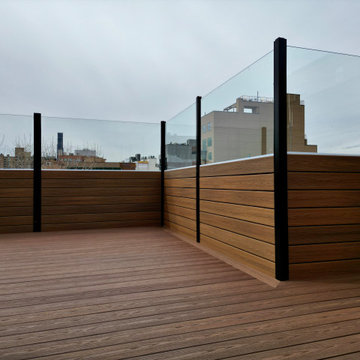
Designed with both functionality and style in mind, this rooftop deck is the ideal space for entertaining guests, enjoying a quiet moment, or simply taking in the city views. This rooftop deck, located in the heart of Bushwick, combines sleek design with industrial elements to create a stylish and functional outdoor space. Featuring durable composite decking and fencing, the deck is built to withstand the elements while maintaining a contemporary aesthetic.
1.379 Billeder af industriel terrasse
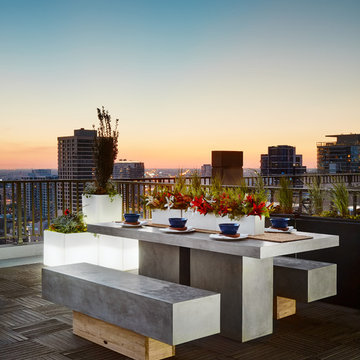
A concrete dining table paired with colorful dishware and flowers make for a refreshing place to enjoy a summer meal.
1
