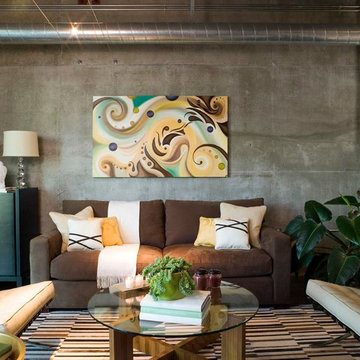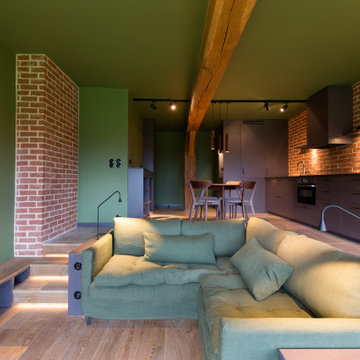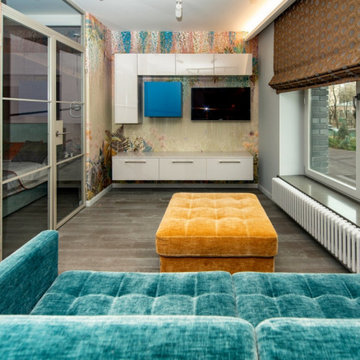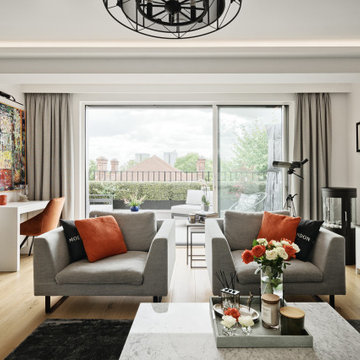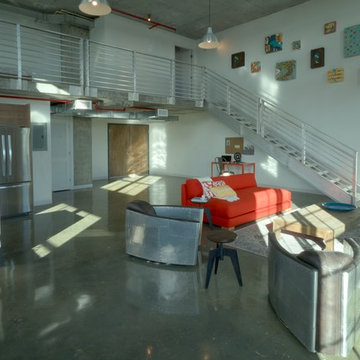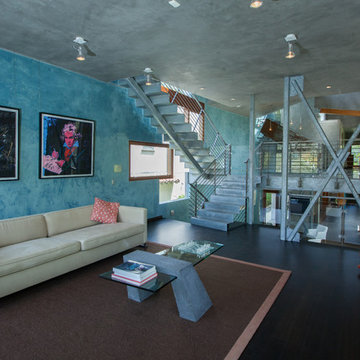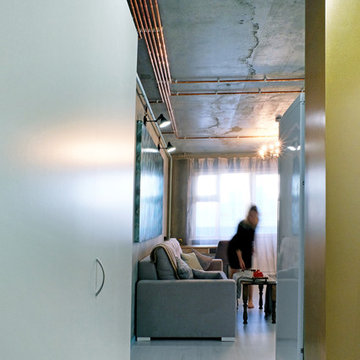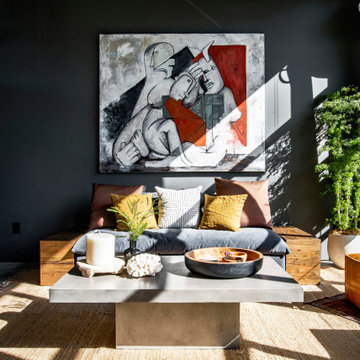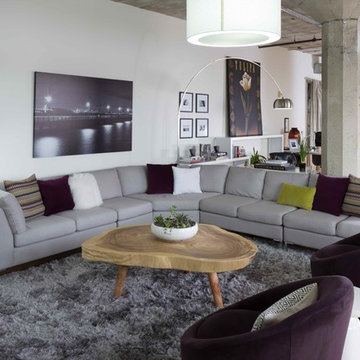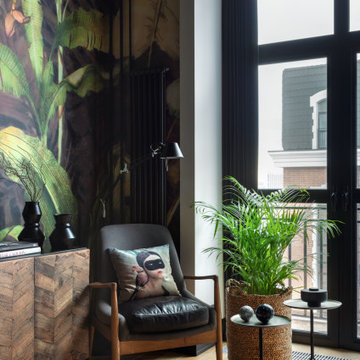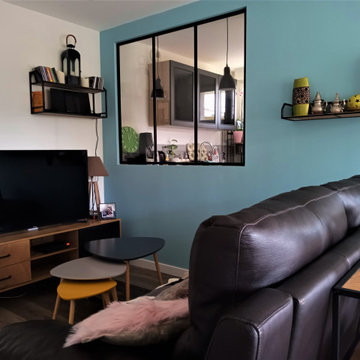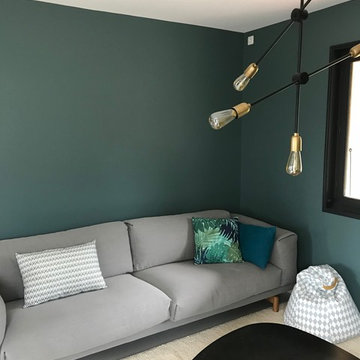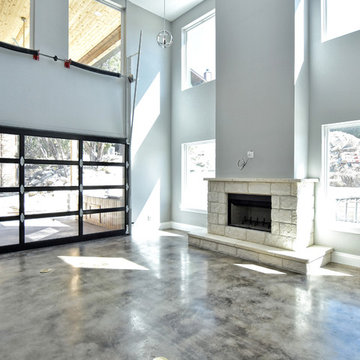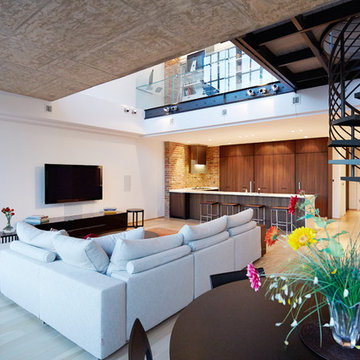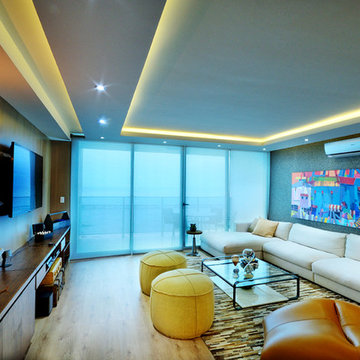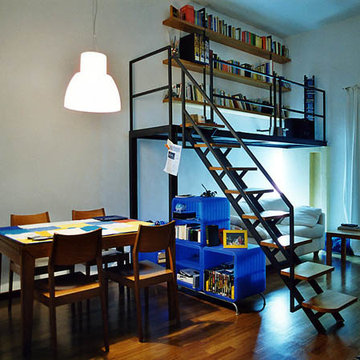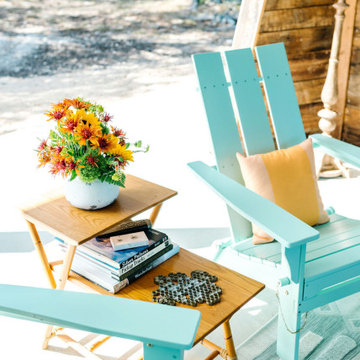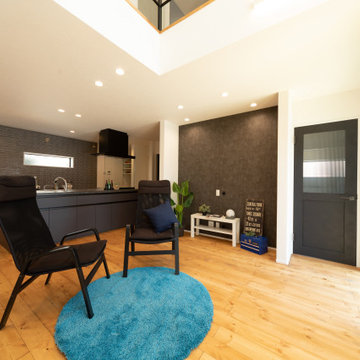142 Billeder af industriel turkis dagligstue
Sorteret efter:
Budget
Sorter efter:Populær i dag
21 - 40 af 142 billeder
Item 1 ud af 3
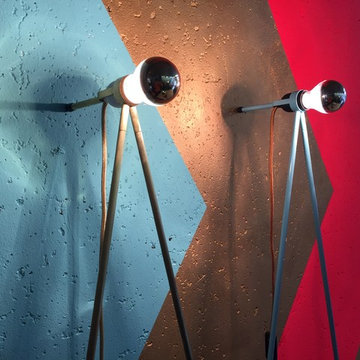
DEUX steht für Design und Produktion mit Geschichte. Jedes Produkt aus dem Sortiment orientiert sich an alten, meist lediglich zur Fertigung gebrauchten Prototypen. Die Leuchte DEUX Light ist aus der Idee heraus entstanden, eine Beleuchtung für Fabrikhallen und insbesondere für die Drehbänke zu schaffen, die flexibel Licht von der Seite, also von der Wand schafft. Die Leuchte muss flexibel einsetzbar und freistehend sein und die Drehbänke sowie den Drehteil beleuchten. So wurde die Lehnleuchte geboren, die sich problemlos verstellen lässt und die keine Bohrung in der Wand benötigt, gleichzeitig aber als Wandleuchte dient. Die Neuinterpretation dieses Prototypens gibt es seit 2013. Die Leuchte steht auf zwei dünnen, langen Beinen und wirft ein indirektes Licht gegen die Wand. DEUX wird zu einer Art Lichtobjekt, die jede Wand, Spiegel, jedes Bücherregal oder Posterwand in eine eindrucksvolle Installation verwandelt. Das DEUX Light ist komplett flexibel einsetzbar – sobald die Füße an das Kopfteil geschraubt sind, lässt sich die Leuchte an allen Wänden und in Ecksituationen einsetzen. Das Design der Leuchte ist minimalistisch und erinnert an eine Zeichnung an der Wand. Ein kreisförmiges, schlierendes Licht tüncht ihre Wand und ihren Raum in ein harmonisches und warmes Licht. Die Verwendung von Edelstahl, oder Messing und Qualitätsbeschichtung garantiert eine langanhaltende Nutzung des Produkts. Die Leuchte wird mit einer Standard E27 verspiegelten Glühbirne von 60 Watt geliefert, wobei die Fassung jede Birne bis 100 Watt toleriert. Zu der Leuchte kann optional ein LED-Leuchtmittel bestellt werden, das bis zu 11 Jahre ein sternförmiges Licht gegegen die Wand reflektiert. Eine Sicherheitsfixierung wird ebenfalls mitgeliefert, mit der Sie die Leuchte optional gegen die Wand befestigen können - sollten Sie Kinder oder Haustiere haben, wird so ein mögliches Umstürzen der Leuchte ausgeschlossen.
MAßE: 174cm Höhe, 74cm Breite (Fußabstand), 16cm Abstand von der Wand. FARBE Gestell: hellblau, Kabel bronzefarben, limitierte Auflage
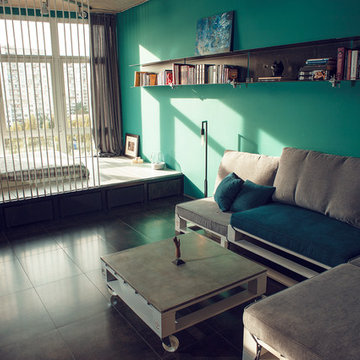
Apartment Owners: Nick Borodai CEO/Co-Founder of Parasol and Nata Overchuk Head Partner in ICS -Independent Consulting Service.
Nick: «Due to a lot of traveling and switching hotel rooms, rentals, bungalows we finally decided to create a place that we could proudly call Home. In spring 2014, we easily found an apartment near the Dnipro river, that previously served as an office space. Apartment was on the 7th floor with a great view and a completely opened flooring featering a panoramic array of windows. The moment we entered our future dwelling we immediately called our dear friend Dan – founder of FILD design company.»
Dan: «Initially, the space was calling for the open layouting. Taking into account relatively small square area ( 49кв.м ), brushed concrete ceiling and concrete wood effect elements on walls, we decided to run with an idea of LOFT open-style design. We retained the kitchen, bathroom and floor covering. At first, accommodation was empty, cold and impersonal, but my gal was to create a cozy, welcoming atmosphere and functionally comfortable place for leaving.
First of all we planed the apartment zoning into a public and private space. We raised the sleeping area near the window on 35-sm podium covered with naturally toned wood. Deep drawers under the podium were a perfect storage arrangement solution. The private space was separated from the main room with decorative rope installation, adding some comfort and warm feeling. The lounge zone is design in a peculiar loft stylistic: the sofa’s frame is made of raw metal and industrial pallets, the surface of the tea table is made of unpolished concrete. 5-meter long, raw metal shelving unit is mounted above the sofa and creates the main interest in the loft apartment. The shelf consists of 4 parts connected with each other by technical vise. The combination of controversial textures, crude metal surfaces and dimmed emerald color pallet makes a bold statement in this FILD creation. The whole project was accomplished in a short time limit - 28 days»
“Home – is not only a space by itself, not a height of ceiling or location of the building, but for us it’s also profound minimalist esthetic, hints of colors and shapes, dedication to details. All this things keep you in this particular place for a little bit longer then anywhere else. When we finally settled down in our own apartment we were impressed by the atmosphere of comfort and charm of subtle simplicity. Generously used natural wood, pending lamps, tungsten lighting, brushed concrete and black marble have created an incredibly restful loft atmosphere.” – share Nick and Nata.
Photo: Max Gelevera
142 Billeder af industriel turkis dagligstue
2
