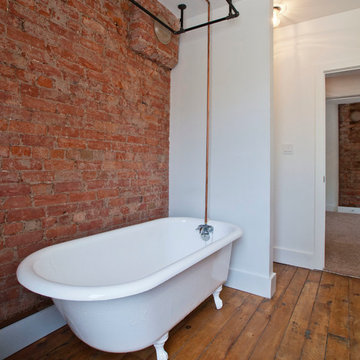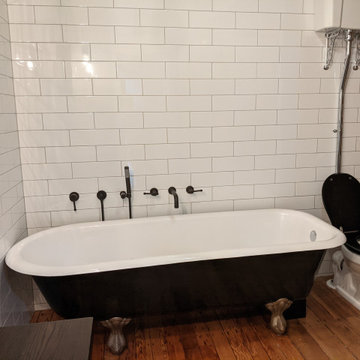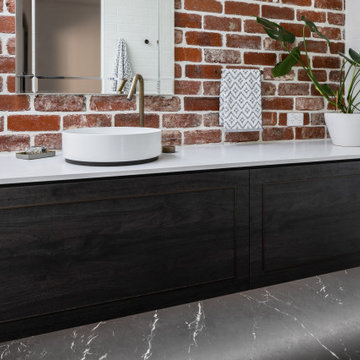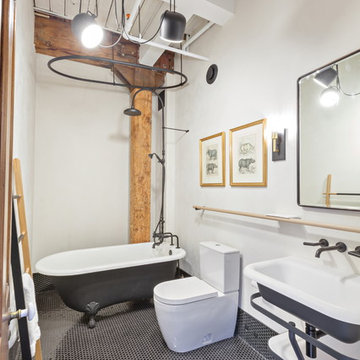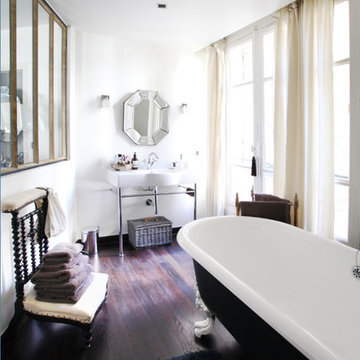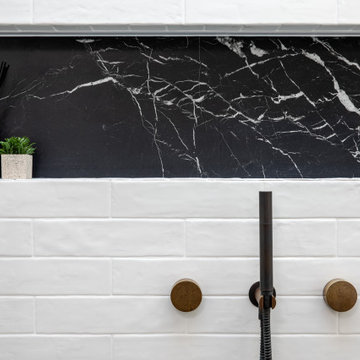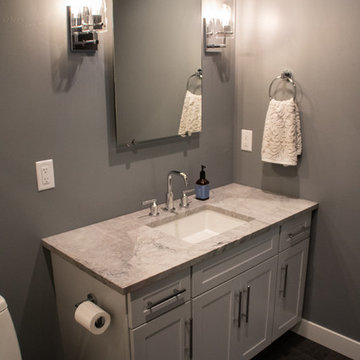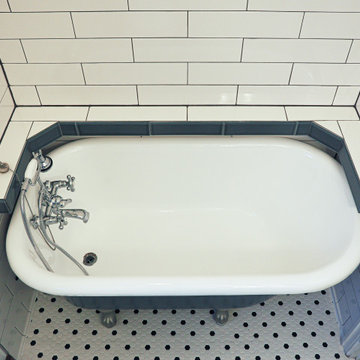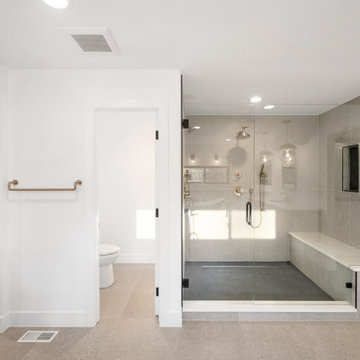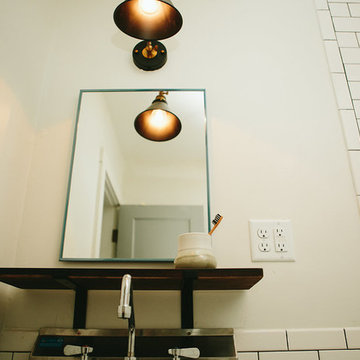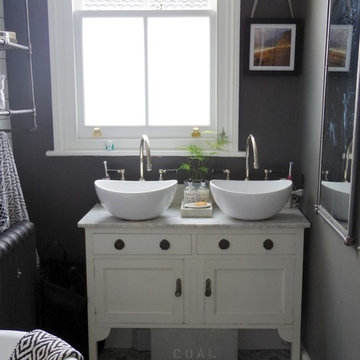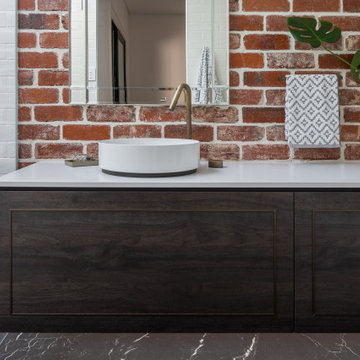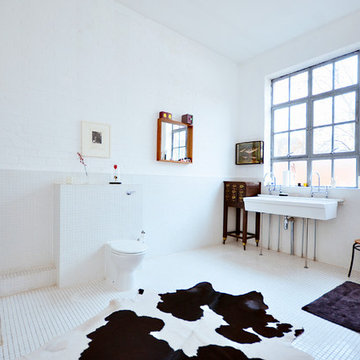175 Billeder af industrielt bad med et badekar med fødder
Sorteret efter:
Budget
Sorter efter:Populær i dag
81 - 100 af 175 billeder
Item 1 ud af 3
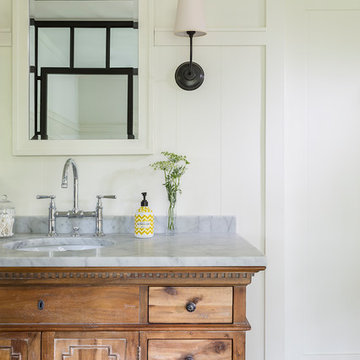
A mix of rustic and industrial elements are tied together by custom-colored Toscano cement tiles, giving this bathroom a wash of contemporary glamour. Photos by Andrea Rugg
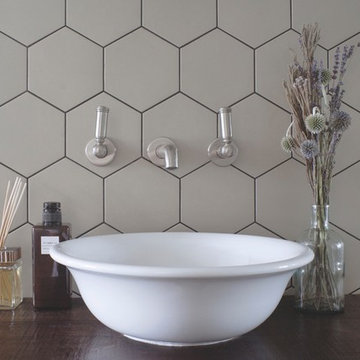
Per l’arredo del bagno è stata utilizzata una vasca in ghisa in vernice bianca e vaso in porcellana anch’esso bianco, tutti i sanitari Devon & Devon. Un accorgimento particolare per il bastone da tenda, in smalto nero, che è stato realizzato su misura seguendo le dimensioni del profilo della vasca, tende in lino resinato. Le mensole in legno massello e il lavabo d’appoggio disegnato da Paola Navone in ceramica bianca, tutto Flaminia. La rubinetteria Bossini e lo scaldasalviette in nickel spazzolato. Accessori del bagno vintage, selezionati uno ad uno attraverso una ricerca per banchi, mercati artigianali e negozi di modernariato (una scoperta trovare nella bottega Iucu, negozio per rarità, le forme da scarpe adattate poi ad appendini). Non solo la parete vetrata introduce alla camera da letto ma anche il tema dell’acqua è predominante nelle due stanze. Una cassetta antica in legno massello assieme a un rubinetto invecchiato sono stati appesi alla parete frontale al letto creando voluta continuità con il bagno.
-
Для санузла была выбрана чугунная ванна в белом цвете и унитаз из белого санфарфора Devon & Devon. Черный металлический карниз под шторки из прорезиненного льна, сделанный на заказ в Decortier, повторяет силуэт ванной. Накладная белая керамическая раковина на деревянных полках от Flaminia спроектирована Паолой Навоне. Смесители от Bossini и полотенцесушитель Margaroli — все в редкой отделке матовый никель. Каждый аксессуар — винтажный и отдельно подобран в антикварных лавках. В спальню “ведет” не только стеклянная стена, но и тема воды — напротив кровати на стене закреплен деревянный ящик со специально состаренным в бюро фонтанным краном.
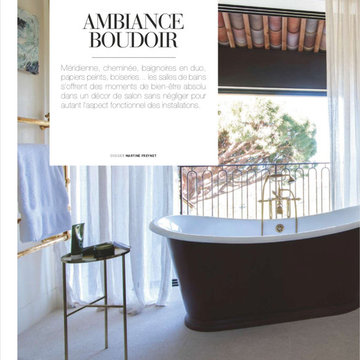
Une ancienne cuisine transformée en espace de rangements par des propriétaires successifs devient un salon de bains boudoir dans une ambiance très féminine.
Merci Martine Freynet pour ce joli sujet et Edith Andréotta pour ces très belles images !
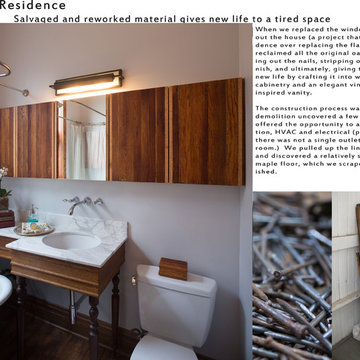
When we replaced the windows throughout the house, we reclaimed all the original oak trim, pulling out the nails, stripping off the varnish, and ultimately, giving the old wood new life by crafting it into wall-to-wall cabinetry and an elegant vintage-inspired vanity.
The construction process was hands on: demolition uncovered a few quirks and offered the opportunity to add insulation, HVAC and electrical (previously, there was not a single outlet in the room.) We pulled up the linoleum floor and discovered a relatively spotless maple floor, which we scraped and refinished.
photography by tylermallory.com
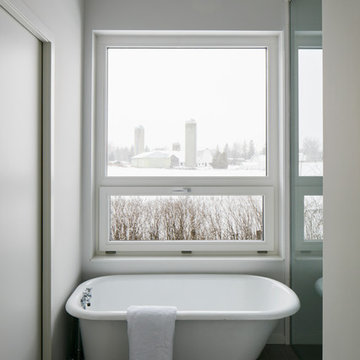
The client’s brief was to create a space reminiscent of their beloved downtown Chicago industrial loft, in a rural farm setting, while incorporating their unique collection of vintage and architectural salvage. The result is a custom designed space that blends life on the farm with an industrial sensibility.
The new house is located on approximately the same footprint as the original farm house on the property. Barely visible from the road due to the protection of conifer trees and a long driveway, the house sits on the edge of a field with views of the neighbouring 60 acre farm and creek that runs along the length of the property.
The main level open living space is conceived as a transparent social hub for viewing the landscape. Large sliding glass doors create strong visual connections with an adjacent barn on one end and a mature black walnut tree on the other.
The house is situated to optimize views, while at the same time protecting occupants from blazing summer sun and stiff winter winds. The wall to wall sliding doors on the south side of the main living space provide expansive views to the creek, and allow for breezes to flow throughout. The wrap around aluminum louvered sun shade tempers the sun.
The subdued exterior material palette is defined by horizontal wood siding, standing seam metal roofing and large format polished concrete blocks.
The interiors were driven by the owners’ desire to have a home that would properly feature their unique vintage collection, and yet have a modern open layout. Polished concrete floors and steel beams on the main level set the industrial tone and are paired with a stainless steel island counter top, backsplash and industrial range hood in the kitchen. An old drinking fountain is built-in to the mudroom millwork, carefully restored bi-parting doors frame the library entrance, and a vibrant antique stained glass panel is set into the foyer wall allowing diffused coloured light to spill into the hallway. Upstairs, refurbished claw foot tubs are situated to view the landscape.
The double height library with mezzanine serves as a prominent feature and quiet retreat for the residents. The white oak millwork exquisitely displays the homeowners’ vast collection of books and manuscripts. The material palette is complemented by steel counter tops, stainless steel ladder hardware and matte black metal mezzanine guards. The stairs carry the same language, with white oak open risers and stainless steel woven wire mesh panels set into a matte black steel frame.
The overall effect is a truly sublime blend of an industrial modern aesthetic punctuated by personal elements of the owners’ storied life.
Photography: James Brittain
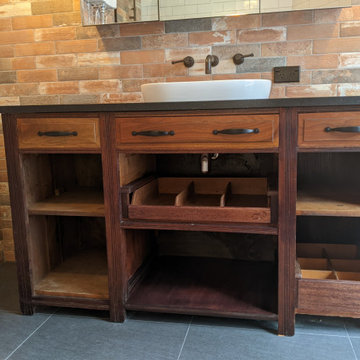
This vanity was converted from an old piece of furniture with a new stone top and basin
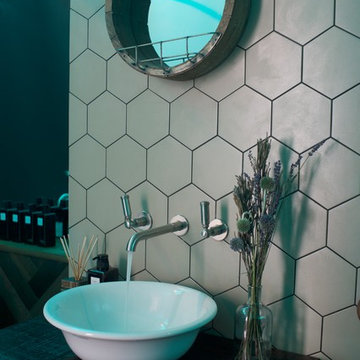
Per l’arredo del bagno è stata utilizzata una vasca in ghisa in vernice bianca e vaso in porcellana anch’esso bianco, tutti i sanitari Devon & Devon. Un accorgimento particolare per il bastone da tenda, in smalto nero, che è stato realizzato su misura seguendo le dimensioni del profilo della vasca, tende in lino resinato. Le mensole in legno massello e il lavabo d’appoggio disegnato da Paola Navone in ceramica bianca, tutto Flaminia. La rubinetteria Bossini e lo scaldasalviette in nickel spazzolato. Accessori del bagno vintage, selezionati uno ad uno attraverso una ricerca per banchi, mercati artigianali e negozi di modernariato (una scoperta trovare nella bottega Iucu, negozio per rarità, le forme da scarpe adattate poi ad appendini). Non solo la parete vetrata introduce alla camera da letto ma anche il tema dell’acqua è predominante nelle due stanze. Una cassetta antica in legno massello assieme a un rubinetto invecchiato sono stati appesi alla parete frontale al letto creando voluta continuità con il bagno.
-
Для санузла была выбрана чугунная ванна в белом цвете и унитаз из белого санфарфора Devon & Devon. Черный металлический карниз под шторки из прорезиненного льна, сделанный на заказ в Decortier, повторяет силуэт ванной. Накладная белая керамическая раковина на деревянных полках от Flaminia спроектирована Паолой Навоне. Смесители от Bossini и полотенцесушитель Margaroli — все в редкой отделке матовый никель. Каждый аксессуар — винтажный и отдельно подобран в антикварных лавках. В спальню “ведет” не только стеклянная стена, но и тема воды — напротив кровати на стене закреплен деревянный ящик со специально состаренным в бюро фонтанным краном.
175 Billeder af industrielt bad med et badekar med fødder
5


