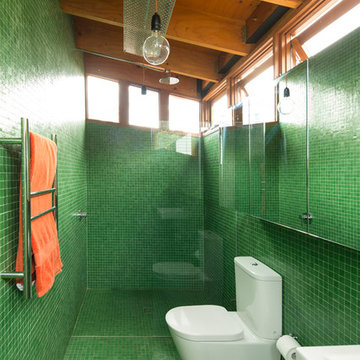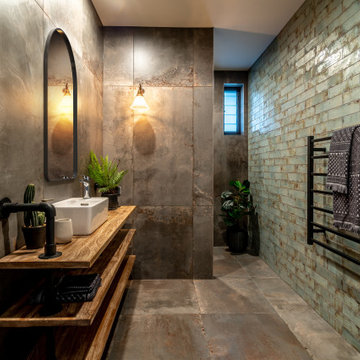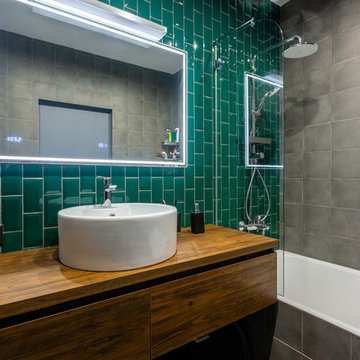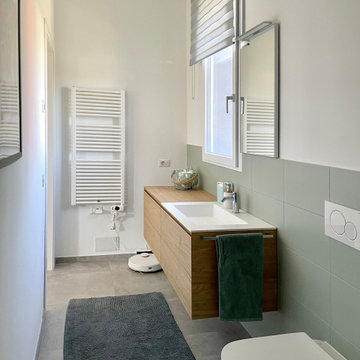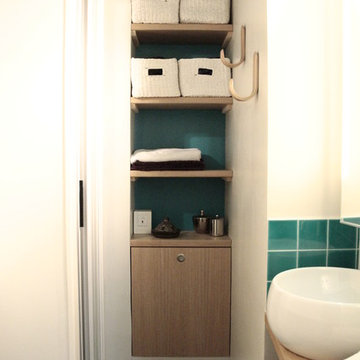99 Billeder af industrielt bad med grønne fliser
Sorteret efter:
Budget
Sorter efter:Populær i dag
1 - 20 af 99 billeder
Item 1 ud af 3

Within the thickness of the library's timber lining is contained deep entrances to connecting spaces. Shifts in floor surface occur at these thresholds, delineating a change in atmosphere and function. A lighter terrazzo is used against rich oak and white and forest green tiles in the family bathroom.

New bathroom with freestanding bath, large window and timber privacy screen
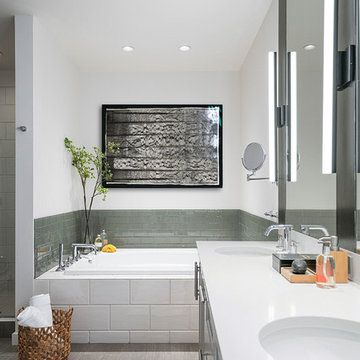
Custom vanity and tile revamped this bathroom, with artwork above the tub to complete the space.
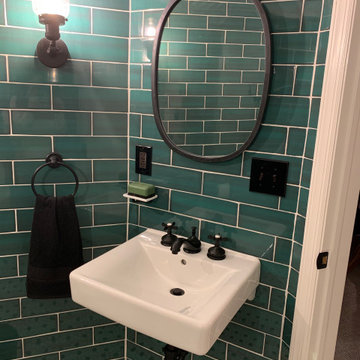
Fun Industrial Basement Powder Room. The Green Tile and Black fixtures bring it all together.
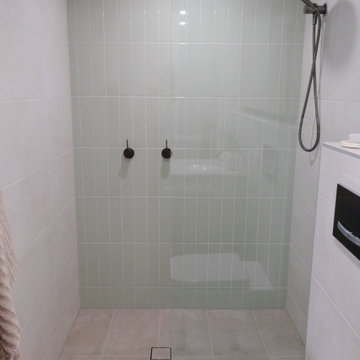
Feature wall of sage green subway tiles vertically stacked
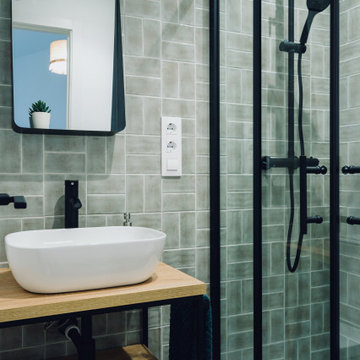
Baño de estilo industrial con mueble en madera y hierro y lavabo sobre encimera en color blanco. Grifería y mampara en color negro y azulejos en color verde tipo metro colocados siguiendo un patrón geométrico
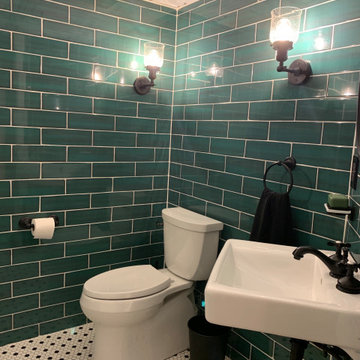
Fun Industrial Basement Powder Room. The Green Tile and Black fixtures bring it all together.
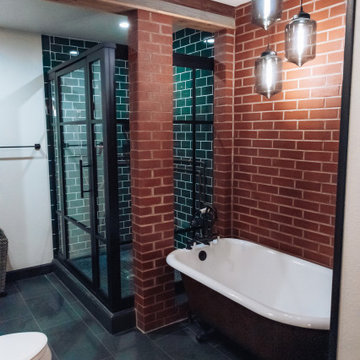
An industrial master bathroom with brick walls, subway tile, a freestanding tub, a glass shower with black iron trim.
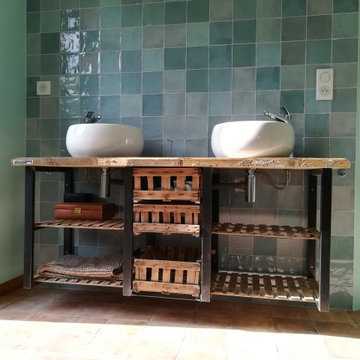
Meuble vasque réalisé sur mesure à partir d'ancienne "caisse pour emmener les poussins au marché" ! Les caisses ont été redimensionnées et agrémentées d'un fond en verre pour devenir des tiroirs tandis que les couvercles, retapées deviennent des étagères à serviettes. Le plan vasque est réalisé avec un ancien plancher volontairement laissé brut et la structure est réalisée en métal brut.
99 Billeder af industrielt bad med grønne fliser
1


