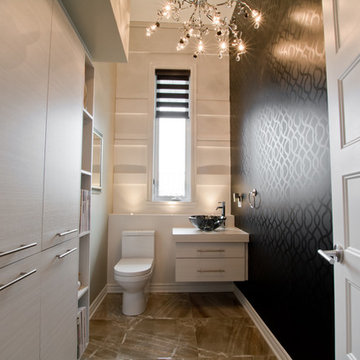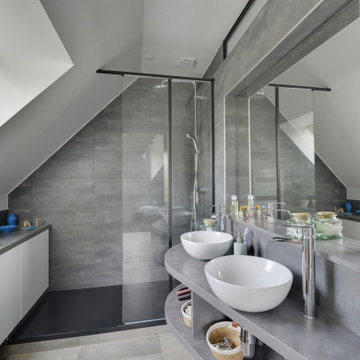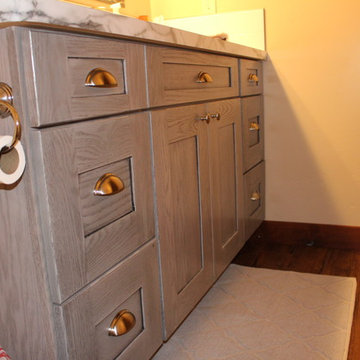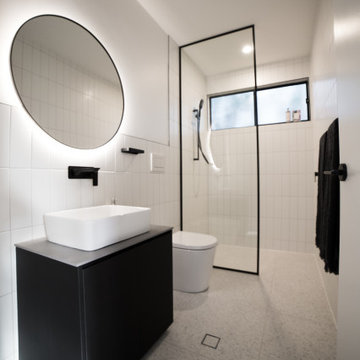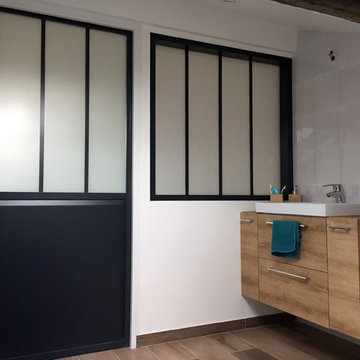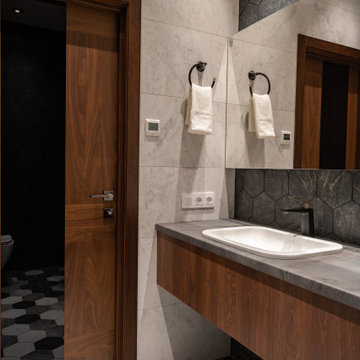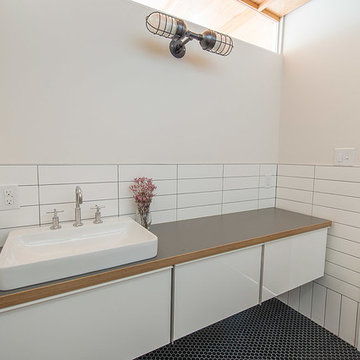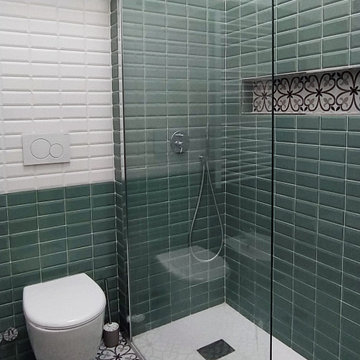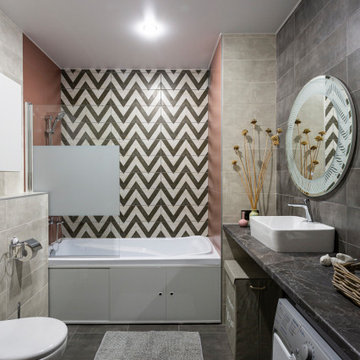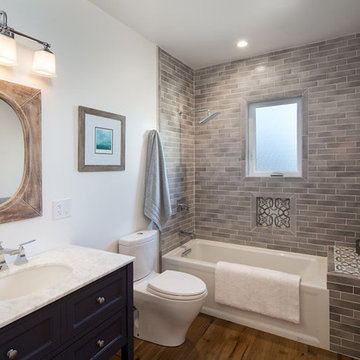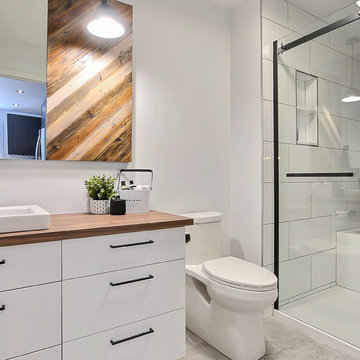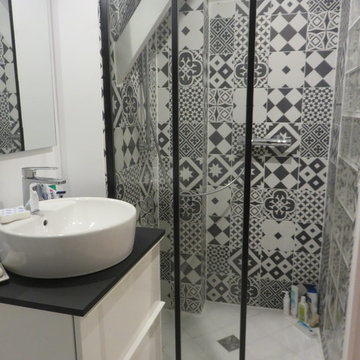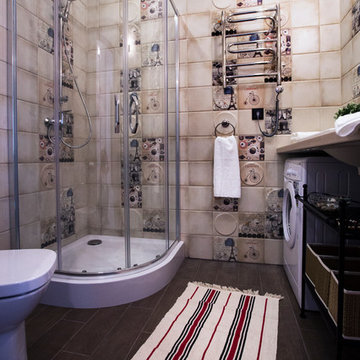115 Billeder af industrielt bad med laminatbordplade
Sorteret efter:
Budget
Sorter efter:Populær i dag
1 - 20 af 115 billeder
Item 1 ud af 3
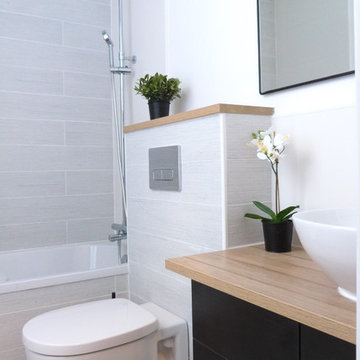
Une petite salle de bains avec tous les conforts d'un spa: un meuble vasque suspendu avec vasque en porcelaine posé et une une baignoire avec une pomme de douche "en pluie". Le WC suspendu et le sol sont habillé de carrelage type Yaki Stucco couleur bois brûle blanc.
photo: Lynn Pennec

Abbiamo eliminato una piccola vasca rinchiusa in una nicchia per ordinare al meglio lo spazio del bagno e creare un disimpegno dove mettere un ripostiglio, la lavatrice e l'asciugatrice.
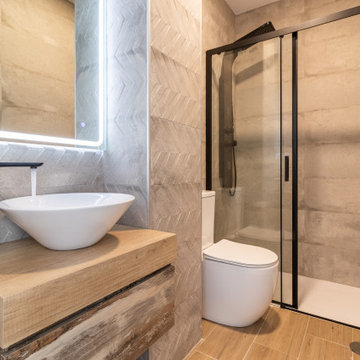
Para el cuarto de baño se eligió un revestimiento con relieves en tonos grises en la zona de lavado y para el resto, azulejos lisos en el mismo tono. Siguiendo la línea decorativa del resto de la vivienda añadimos un mueble suspendido para aligerar el espacio en madera. La mampara y griferías en negras para darle el toque industrial que buscamos.
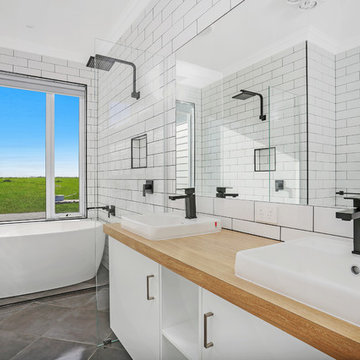
This beautiful home was custom designed to maximize the amazing views of the river as well as optimizing sun orientation. The front facade is a charming provincial ranch style including white weatherboards with the interior lending itself to a modern industrial with timeless warm tones.
Photos:
Kane Horwill
m 0418 174 171
www.facebook.com/open2viewvictoriasouthwest
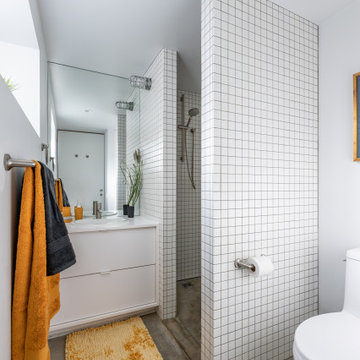
This home's basement was repurposed into the main living area of the home, with kitchen, dining, family room and full bathroom on one level. A sunken patio was created for added living space.
115 Billeder af industrielt bad med laminatbordplade
1


