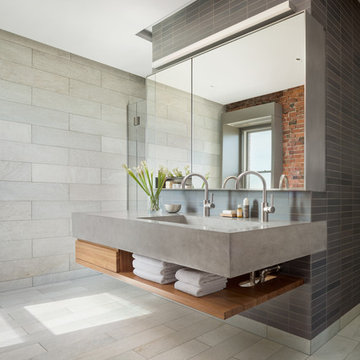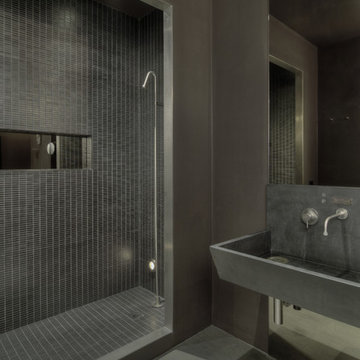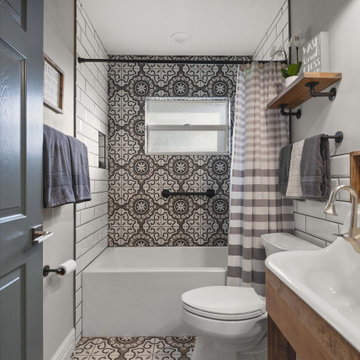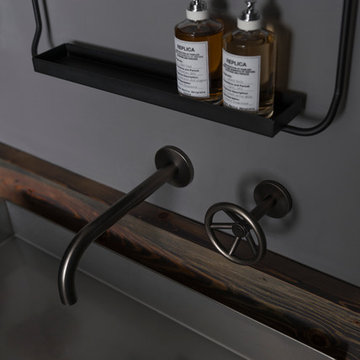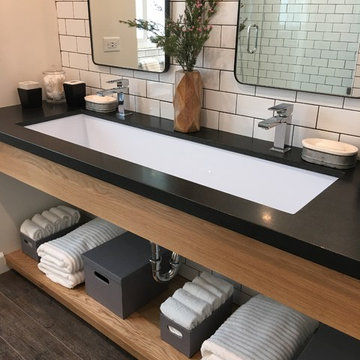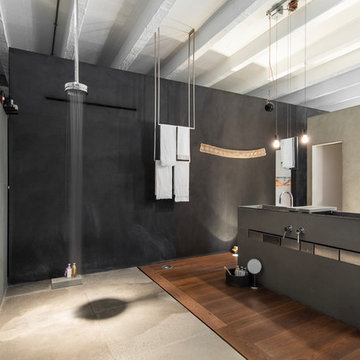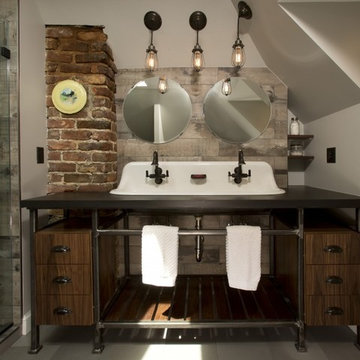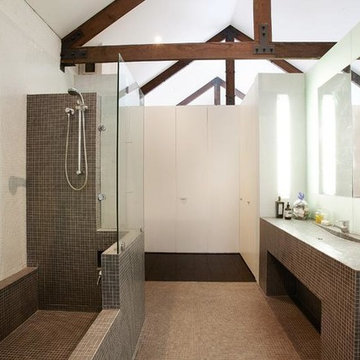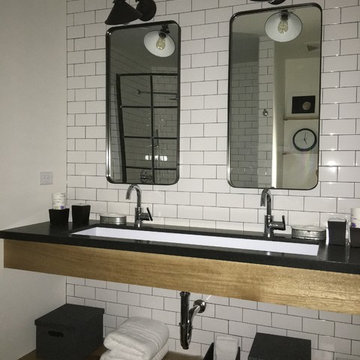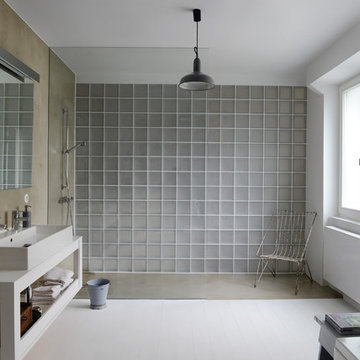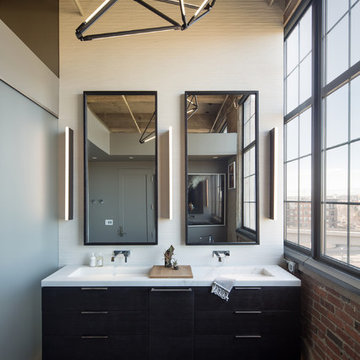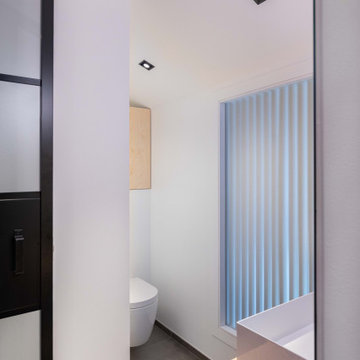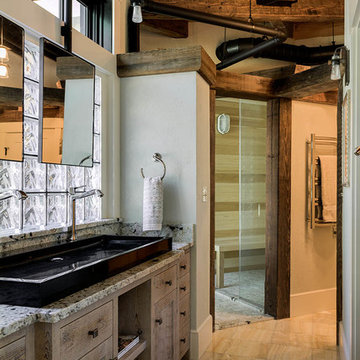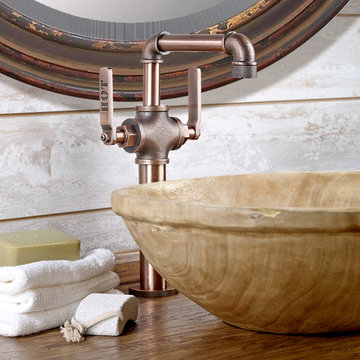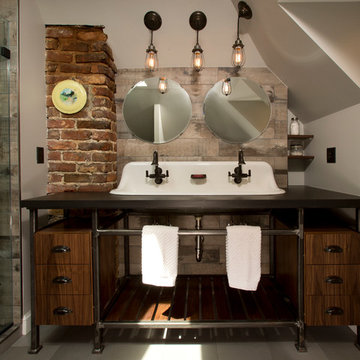255 Billeder af industrielt badeværelse med en aflang håndvask
Sorteret efter:
Budget
Sorter efter:Populær i dag
21 - 40 af 255 billeder
Item 1 ud af 3
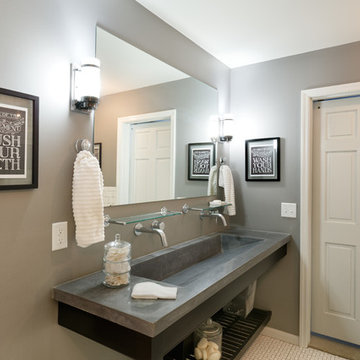
This 3/4 bath features a concrete trough sink with wall mounted faucets and a floating custom vanity.

Trendy bathroom with open shower.
Crafted tape with copper pipes made onsite
Ciment spanish floor tiles
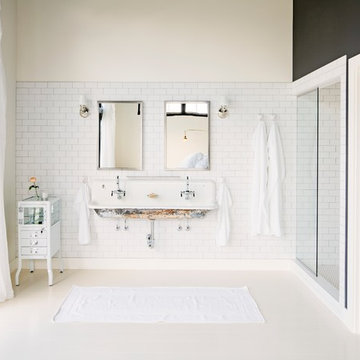
With the floor to ceiling windows continuing through into the bathroom, and white details throughout, the room is airy and filled with light. The sink is repurposed from a commercial building and the custom zinc medicine cabinets are extra deep and outfitted with outlets so that the bathroom clutter is contained.
Photo by Lincoln Barber
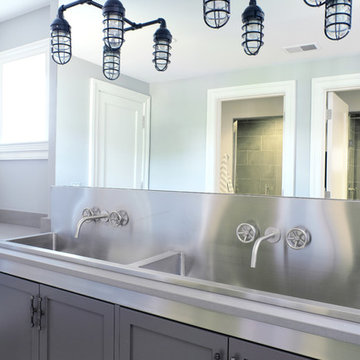
This bathroom is shared between 4 boys! In the background are 2 rooms, each with a toilet and a shower. We found this great double restaurant sink and industrial wall mounted faucet to complete the industrial feel in here. The cabinets are framed in stainless steel and the tops are essentially indestructible! Bring on the boys!
255 Billeder af industrielt badeværelse med en aflang håndvask
2
