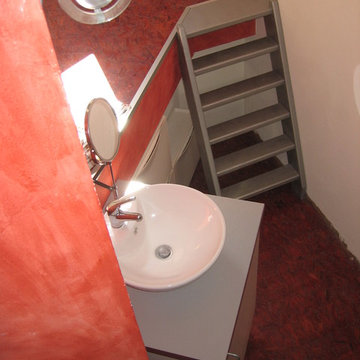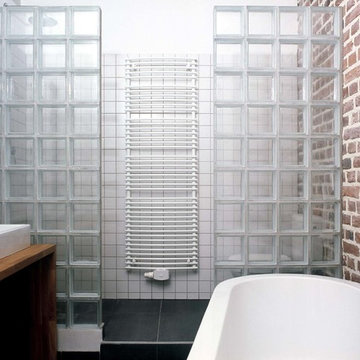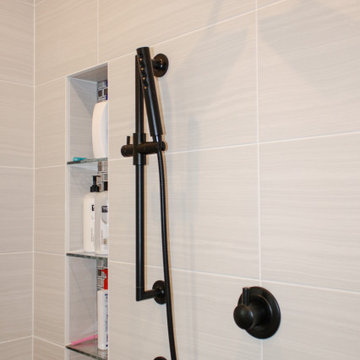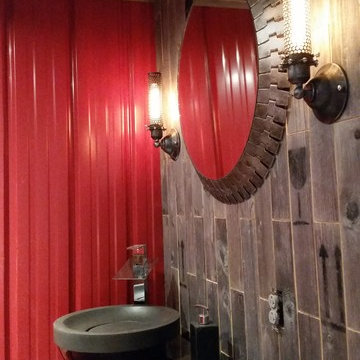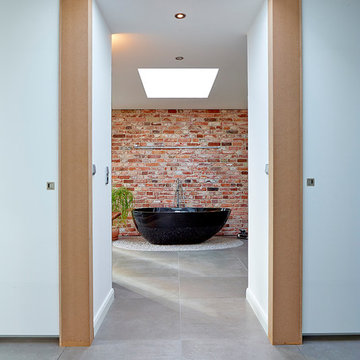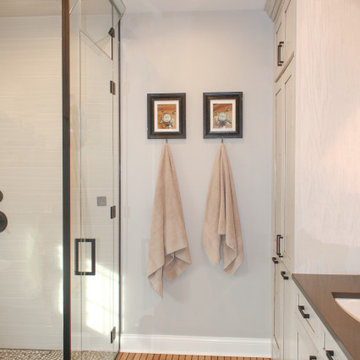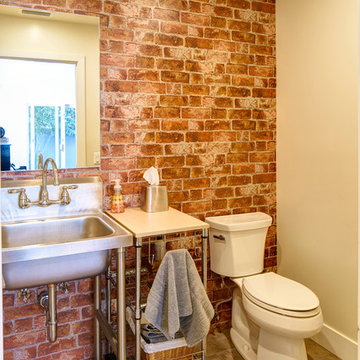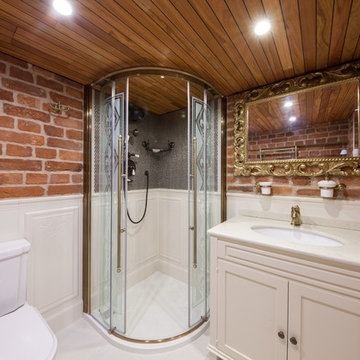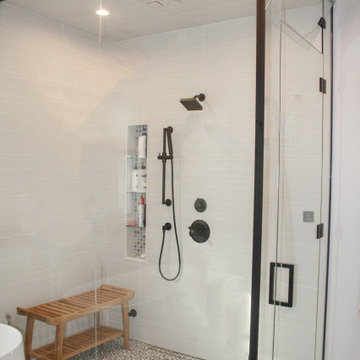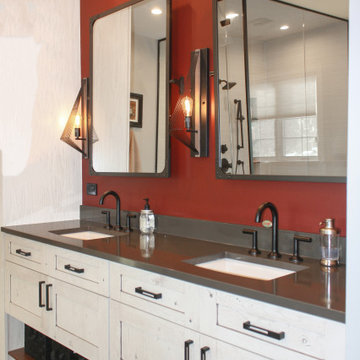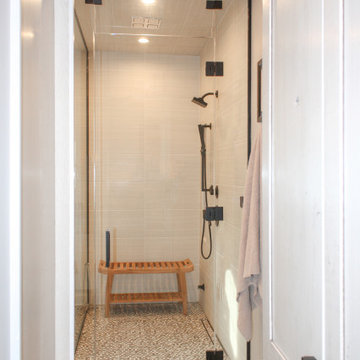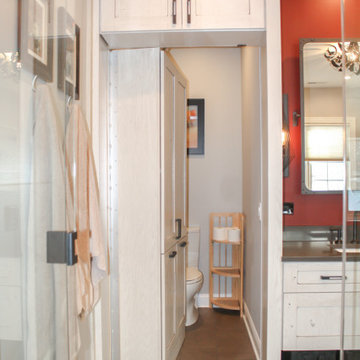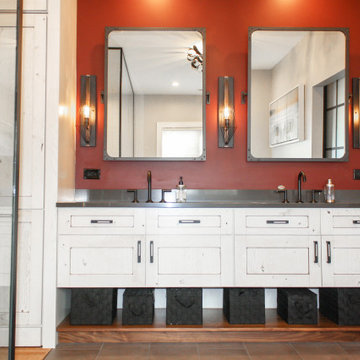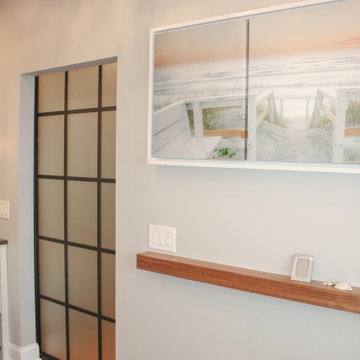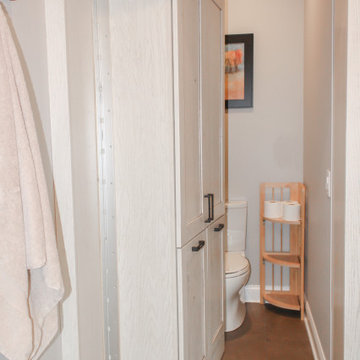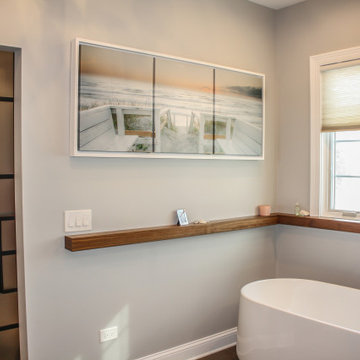65 Billeder af industrielt badeværelse med røde vægge
Sorteret efter:
Budget
Sorter efter:Populær i dag
21 - 40 af 65 billeder
Item 1 ud af 3
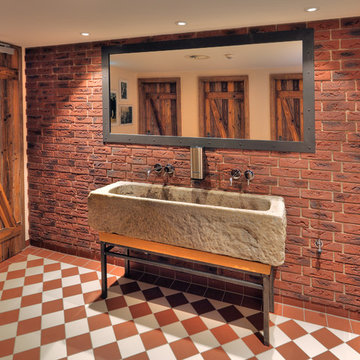
Das Konzept des neuen Gasthauses ist an den Miltenberger »Riesen« angelehnt, das als »ältestes Gasthaus Deutschlands« jährlich Zehntausende Besucher anlockt. 170 Sitzplätze verteilen sich auf den Hauptgastraum und die Galerie darüber. Ein Kupferkessel im Gastraum vermittelt den Brauhauscharakter. Um den Wirtshaus-Charakter weiter zu unterstützen wurden die Wände großflächig mit imi-monyt Steinpaneelen in Klinkeroptik verkleidet. Um den gebogenen Raumteiler mit den Klinkerimitaten bestücken zu können, wurden die Paneele noch speziell modifiziert. So konnte die konkave bzw. konvexe Form des Raumteilers in der selben Optik wie die übrigen 80 m2 „Klinkerwand“ gestaltet werden.
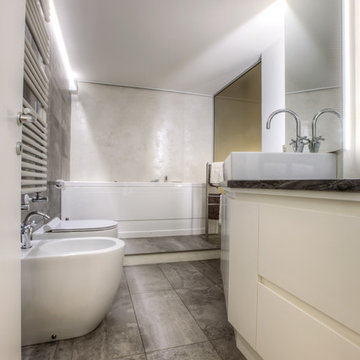
Bagno zona notte su due livelli con vasca da bagno.
Foto della rivista LA MAISON di San Marino.

Photography by Eduard Hueber / archphoto
North and south exposures in this 3000 square foot loft in Tribeca allowed us to line the south facing wall with two guest bedrooms and a 900 sf master suite. The trapezoid shaped plan creates an exaggerated perspective as one looks through the main living space space to the kitchen. The ceilings and columns are stripped to bring the industrial space back to its most elemental state. The blackened steel canopy and blackened steel doors were designed to complement the raw wood and wrought iron columns of the stripped space. Salvaged materials such as reclaimed barn wood for the counters and reclaimed marble slabs in the master bathroom were used to enhance the industrial feel of the space.

Photography by Eduard Hueber / archphoto
North and south exposures in this 3000 square foot loft in Tribeca allowed us to line the south facing wall with two guest bedrooms and a 900 sf master suite. The trapezoid shaped plan creates an exaggerated perspective as one looks through the main living space space to the kitchen. The ceilings and columns are stripped to bring the industrial space back to its most elemental state. The blackened steel canopy and blackened steel doors were designed to complement the raw wood and wrought iron columns of the stripped space. Salvaged materials such as reclaimed barn wood for the counters and reclaimed marble slabs in the master bathroom were used to enhance the industrial feel of the space.
65 Billeder af industrielt badeværelse med røde vægge
2
