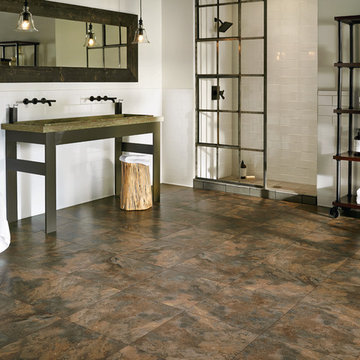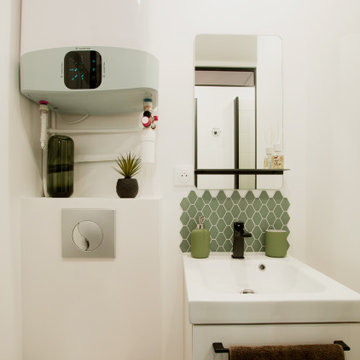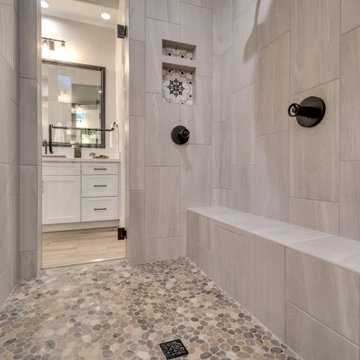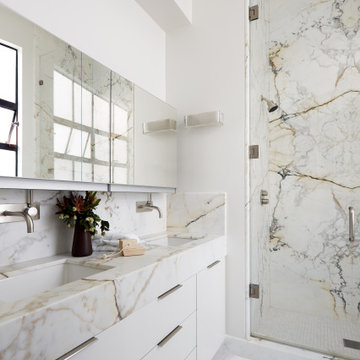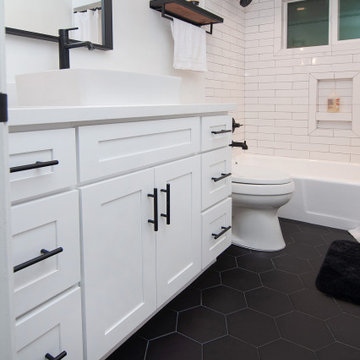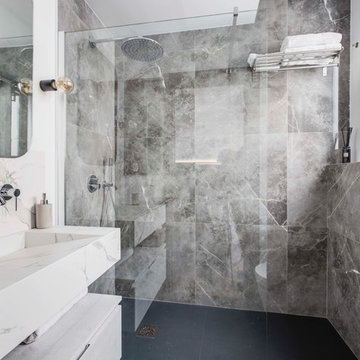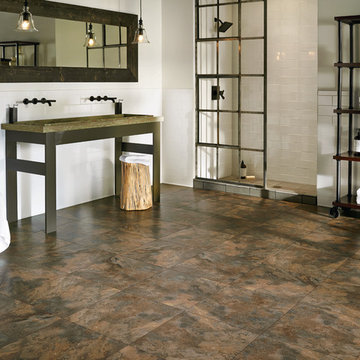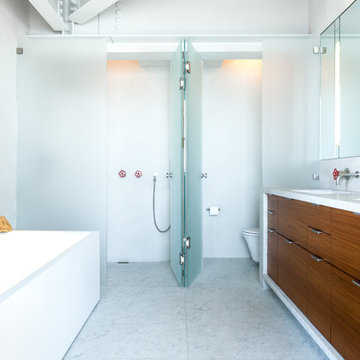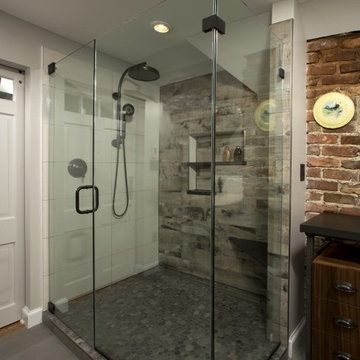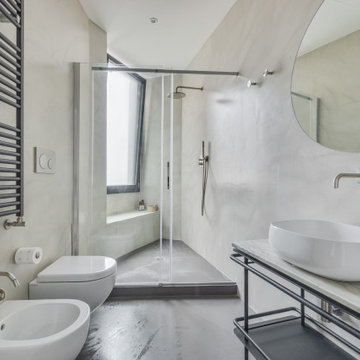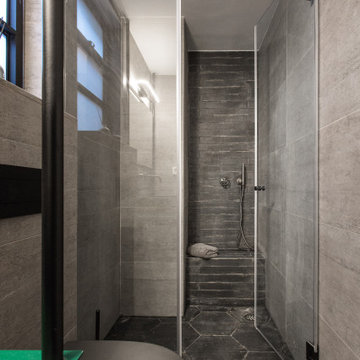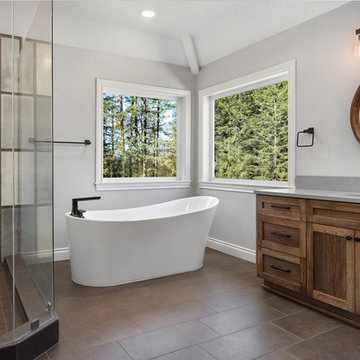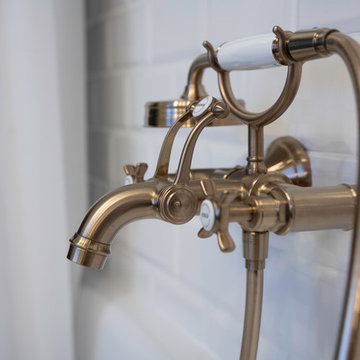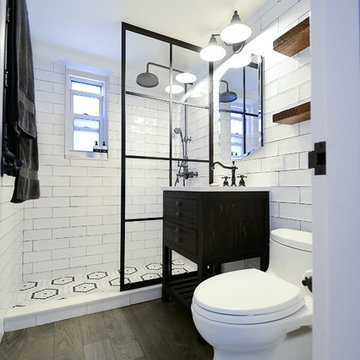3.322 Billeder af industrielt badeværelse
Sorteret efter:
Budget
Sorter efter:Populær i dag
141 - 160 af 3.322 billeder
Item 1 ud af 3
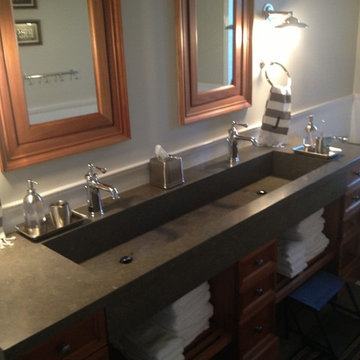
Classic subway tile wainscoting paired with Blue Lagos Limestone is the perfect combinations for this fun kids' bathroom. The Blue Lagos integrated trough sink is set atop a furniture-like cabinet. The tub deck is also made of Blue Lagos Limestone.
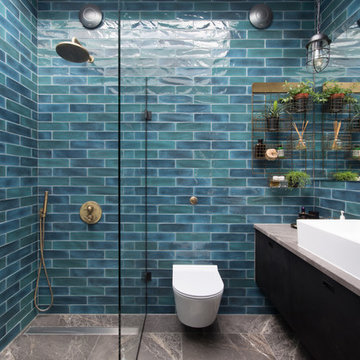
In collaboration with Roach Young Studio, the owners of this four-bedroom family house have completely transformed the space into intelligent architectural volumes that successfully balance comfort with a striking aesthetic.

The "Dream of the '90s" was alive in this industrial loft condo before Neil Kelly Portland Design Consultant Erika Altenhofen got her hands on it. No new roof penetrations could be made, so we were tasked with updating the current footprint. Erika filled the niche with much needed storage provisions, like a shelf and cabinet. The shower tile will replaced with stunning blue "Billie Ombre" tile by Artistic Tile. An impressive marble slab was laid on a fresh navy blue vanity, white oval mirrors and fitting industrial sconce lighting rounds out the remodeled space.

Photography by Eduard Hueber / archphoto
North and south exposures in this 3000 square foot loft in Tribeca allowed us to line the south facing wall with two guest bedrooms and a 900 sf master suite. The trapezoid shaped plan creates an exaggerated perspective as one looks through the main living space space to the kitchen. The ceilings and columns are stripped to bring the industrial space back to its most elemental state. The blackened steel canopy and blackened steel doors were designed to complement the raw wood and wrought iron columns of the stripped space. Salvaged materials such as reclaimed barn wood for the counters and reclaimed marble slabs in the master bathroom were used to enhance the industrial feel of the space.
3.322 Billeder af industrielt badeværelse
8
