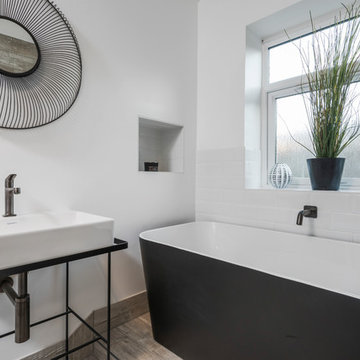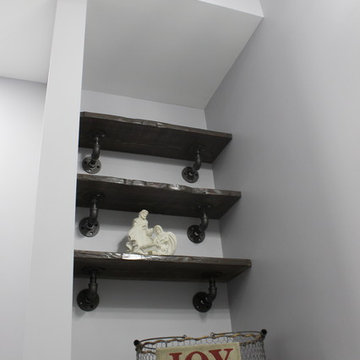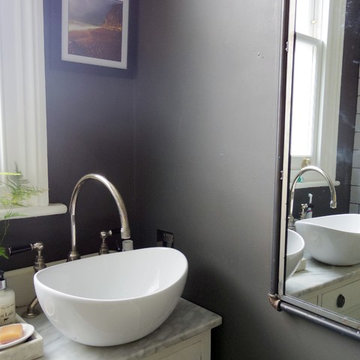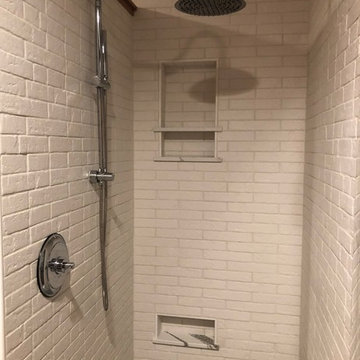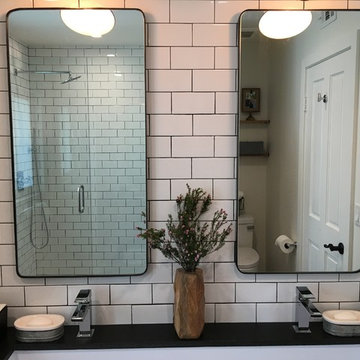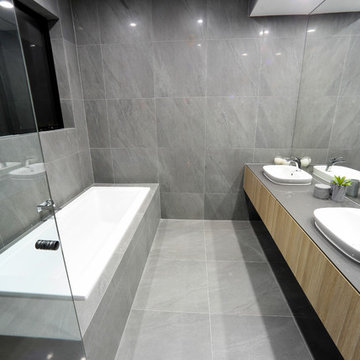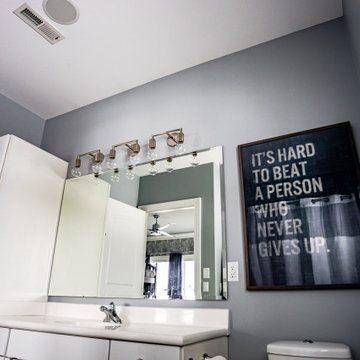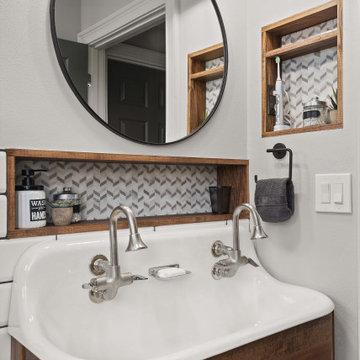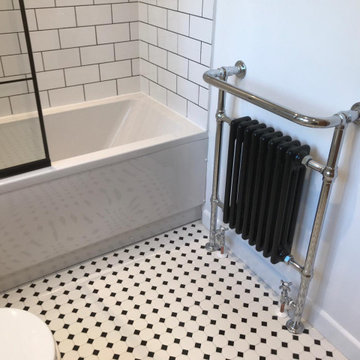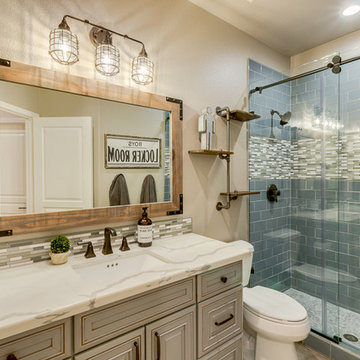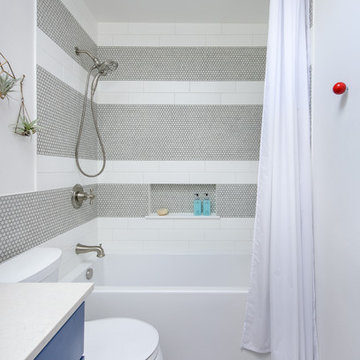333 Billeder af industrielt badeværelse til børn
Sorteret efter:
Budget
Sorter efter:Populær i dag
81 - 100 af 333 billeder
Item 1 ud af 3
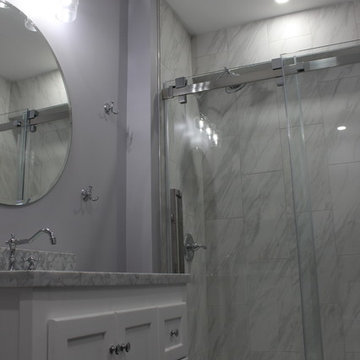
Neat & clean industrial bathroom. Glass shower doors, glass shower shelf, & chrome fixtures.
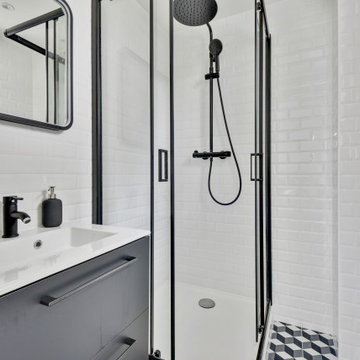
Rénovation totale de cette petite salle d'eau pour un adolescent. Décoration industrielle blanche et noir.
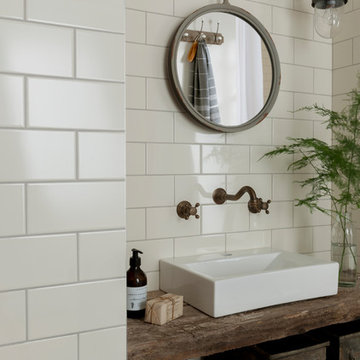
These gloss ceramic tiles will add an instant pop of colour to any room. Experiment with the colours and laying patterns for added drama in your interior and make a statement. Use our Matrix Cream product to inject your home with soft neutral tones. Size: 10cm x 20cm.
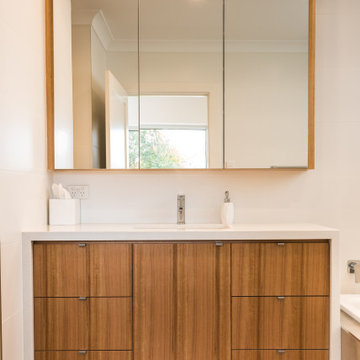
Family bathroom was updated with more storage and a low maintenance, contemporary style
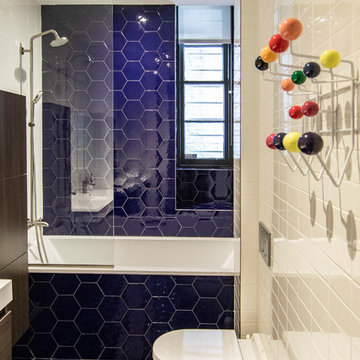
photos by Pedro Marti
This large light-filled open loft in the Tribeca neighborhood of New York City was purchased by a growing family to make into their family home. The loft, previously a lighting showroom, had been converted for residential use with the standard amenities but was entirely open and therefore needed to be reconfigured. One of the best attributes of this particular loft is its extremely large windows situated on all four sides due to the locations of neighboring buildings. This unusual condition allowed much of the rear of the space to be divided into 3 bedrooms/3 bathrooms, all of which had ample windows. The kitchen and the utilities were moved to the center of the space as they did not require as much natural lighting, leaving the entire front of the loft as an open dining/living area. The overall space was given a more modern feel while emphasizing it’s industrial character. The original tin ceiling was preserved throughout the loft with all new lighting run in orderly conduit beneath it, much of which is exposed light bulbs. In a play on the ceiling material the main wall opposite the kitchen was clad in unfinished, distressed tin panels creating a focal point in the home. Traditional baseboards and door casings were thrown out in lieu of blackened steel angle throughout the loft. Blackened steel was also used in combination with glass panels to create an enclosure for the office at the end of the main corridor; this allowed the light from the large window in the office to pass though while creating a private yet open space to work. The master suite features a large open bath with a sculptural freestanding tub all clad in a serene beige tile that has the feel of concrete. The kids bath is a fun play of large cobalt blue hexagon tile on the floor and rear wall of the tub juxtaposed with a bright white subway tile on the remaining walls. The kitchen features a long wall of floor to ceiling white and navy cabinetry with an adjacent 15 foot island of which half is a table for casual dining. Other interesting features of the loft are the industrial ladder up to the small elevated play area in the living room, the navy cabinetry and antique mirror clad dining niche, and the wallpapered powder room with antique mirror and blackened steel accessories.
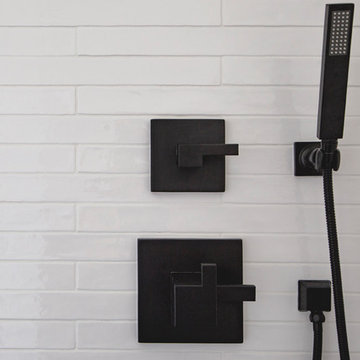
The bathroom floor is NEMO Tile’s Dune porcelain tile in color ‘deep’ with a natural finish in large format 12×24 tiles. The Dune collection brings the aesthetic of cement into the space by mimicking the textured look of poured concrete but in a durable porcelain format.
The shower floor was done in the same Dune material but in a chevron mosaic design to compliment the bathroom floor. The chevron mosaic design adds movement to the shower enclosure design while capturing an industrial essence.
The bathroom and shower walls were done in Ara ceramic in color ‘naturale’ white with a gloss finish in 2×20. A wonderful contrast to the poured concrete look, this white Ara tile adds a finishing touch to the space. The bathroom is rounded out with a natural, light colored custom vanity and clean, black accents.
Megan Lawrence
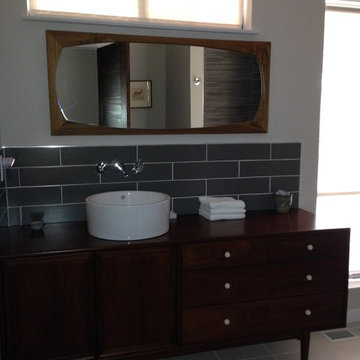
Remodel of a wine country home repurposing midcentury dressers as vanities. Ceramic floors and natural fiber rugs.
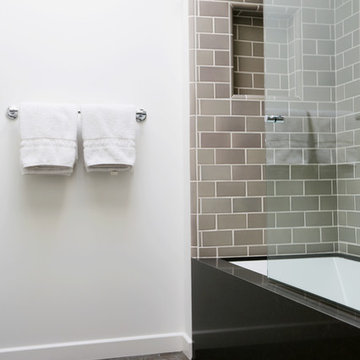
The upstairs guest bathroom features 6x6 Blue Limestone at the floor with a Tin Matte custom hand molded ceramic on the shower walls.
Cabochon Surfaces & Fixtures
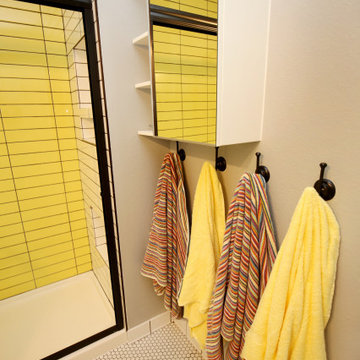
No need to worry about perfectly folded towels when kids can fling them on these hooks. Hooks also allowed us to maximize the wall space in this small but hardworking bathroom. photo by Myndi Pressly
333 Billeder af industrielt badeværelse til børn
5


