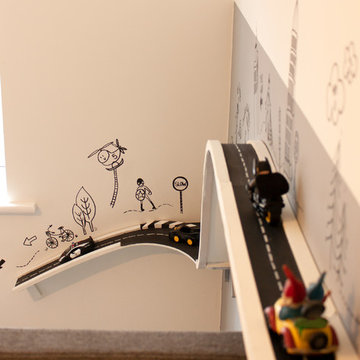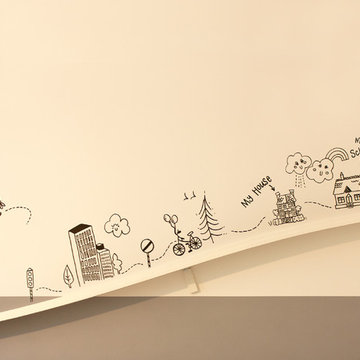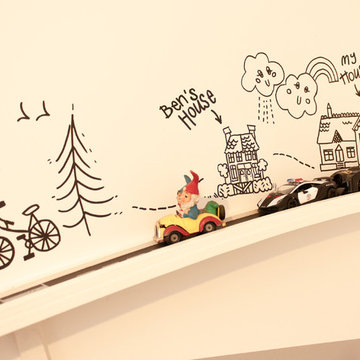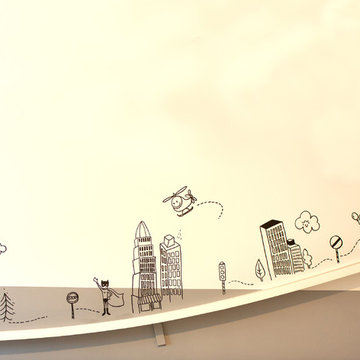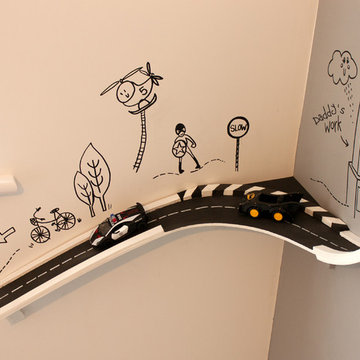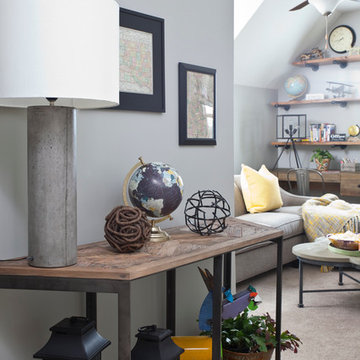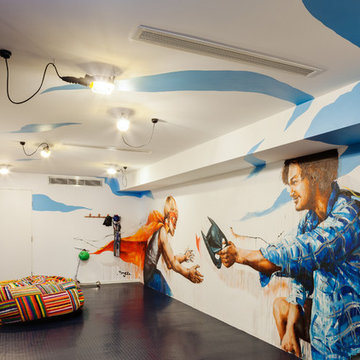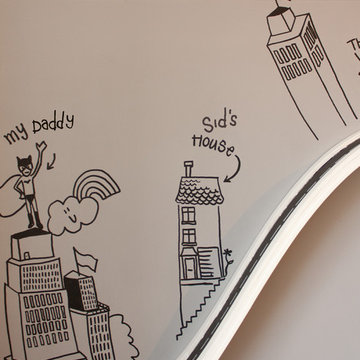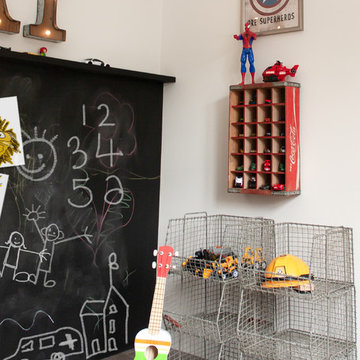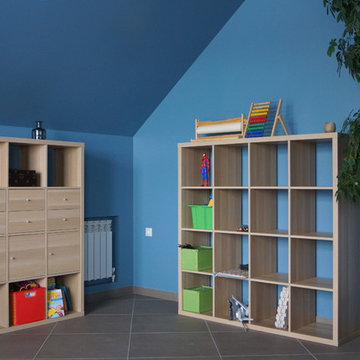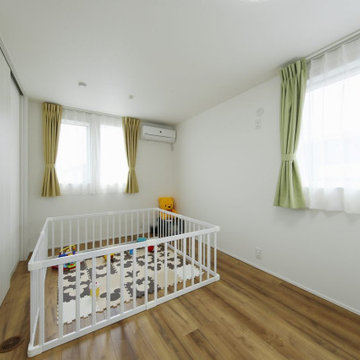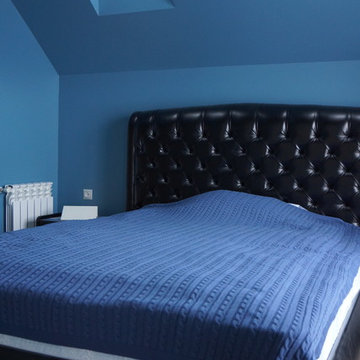127 Billeder af industrielt børneværelse med legetøj
Sorteret efter:
Budget
Sorter efter:Populær i dag
101 - 120 af 127 billeder
Item 1 ud af 3
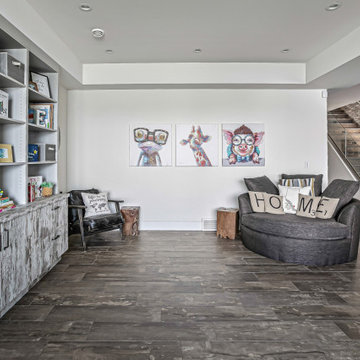
Playroom in basement walk-out was in need of a built in with tons of storage for a growing family!
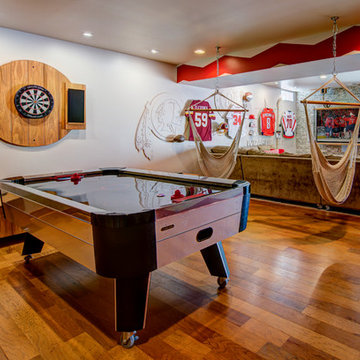
This energetic and inviting space offers entertainment, relaxation, quiet comfort or spirited revelry for the whole family. The fan wall proudly and safely displays treasures from favorite teams adding life and energy to the space while bringing the whole room together.
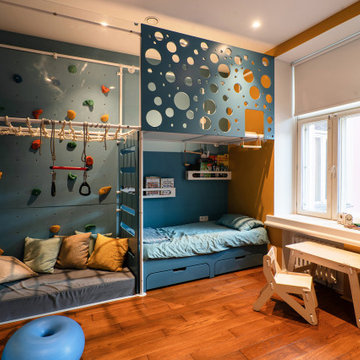
Детская старшего ребёнка изначально задумывалась как яркое смелое пространство с волнообразным потолком, авторской мебелью и большим количеством ярких акцентов. Однако, по причине дороговизны предлагаемых решений, было решено мебелировать детскую готовыми решениями.
Получилось креативное пространство для роста, творчества и многостороннего развития ребёнка. Над кроватью расположена акцентная перфорированная панель, слева от неё - скалолазная стенка, большой стеллаж для игрушек у входа и рабочий стол у окна.
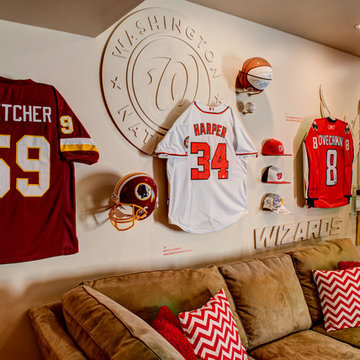
This energetic and inviting space offers entertainment, relaxation, quiet comfort or spirited revelry for the whole family. The fan wall proudly and safely displays treasures from favorite teams adding life and energy to the space while bringing the whole room together.
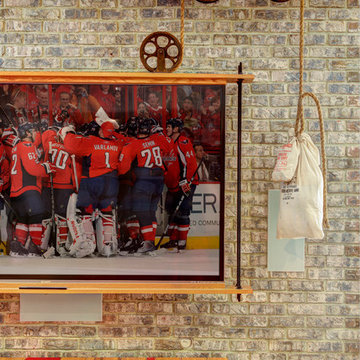
This energetic and inviting space offers entertainment, relaxation, quiet comfort or spirited revelry for the whole family. The fan wall proudly and safely displays treasures from favorite teams adding life and energy to the space while bringing the whole room together.
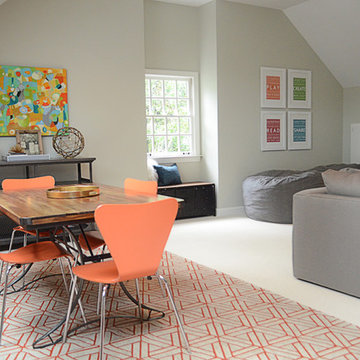
design of built-ins and furniture layout (not pictured). selection of furniture, decor, art, and accessories.
image by Smack Dab Photography
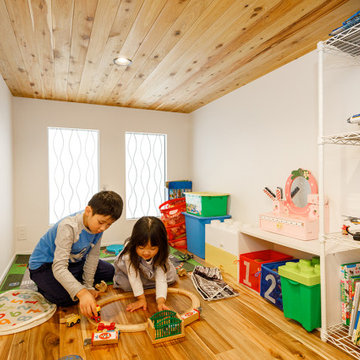
2階のロフトは子どもたちのおもちゃ部屋です。「住まいの中に自分たちだけの秘密基地のような空間があれば、子どもたちが喜ぶだろうと思いました」と奥様。子どもたちが大きくなったら、普段は使わないモノをしまっておく大収納として活用できます。天井にも木材をあしらうなど仕上がりにもこだわっています。
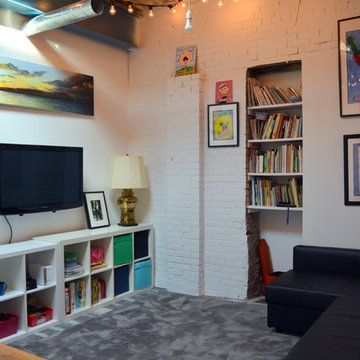
This warehouse space was transformed from an empty warehouse to this stunning Artist Live/Work studio gallery space. The existing space was an open 2500 sqft warehouse. Our client had a hand in space planning to suit her needs. South Park build 3 bedrooms at the back of the unit, added a 2 piece powder room and a main bathroom with walk-in shower and separate free standing tub. The main great room consists of galley style kitchen, open concept dining room and living room. Off the main entry the unit has a utility room with washer/dryer. There is a Kids rec room for homework and play time and finally there is a private work studio tucked behind the kitchen where music and art rehearsals and work take place.
127 Billeder af industrielt børneværelse med legetøj
6
