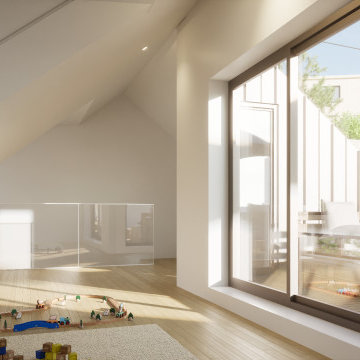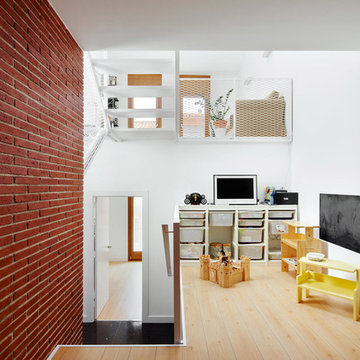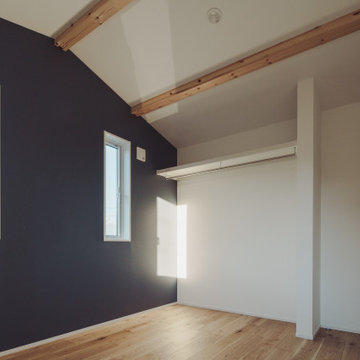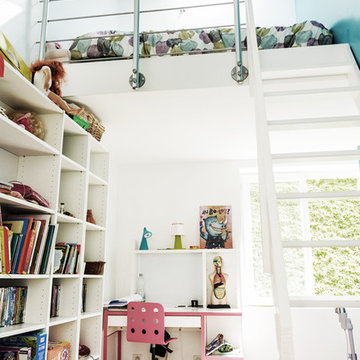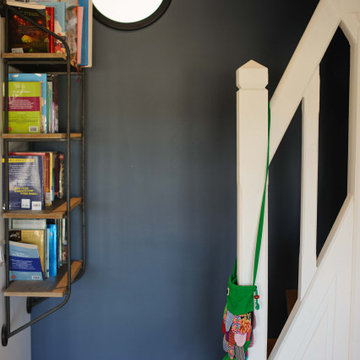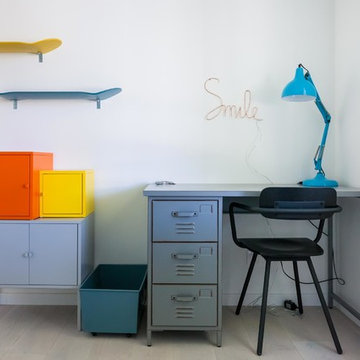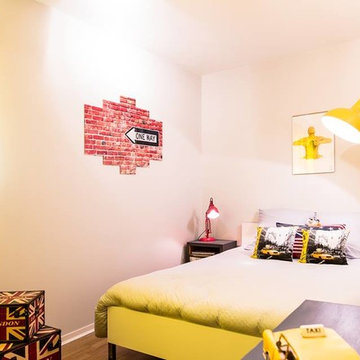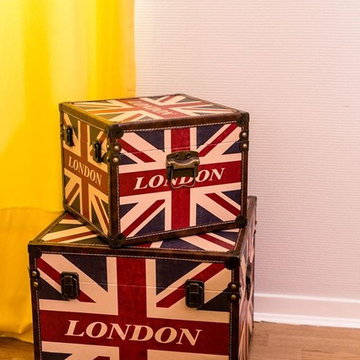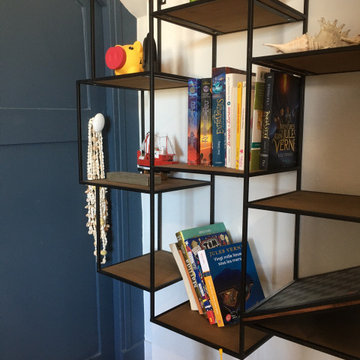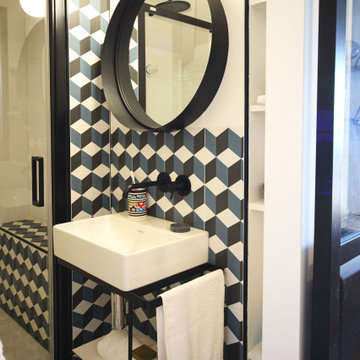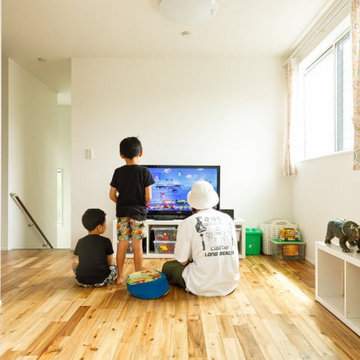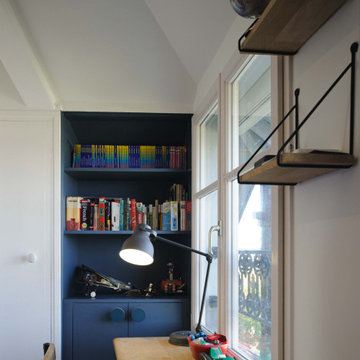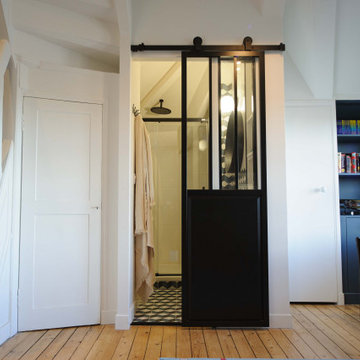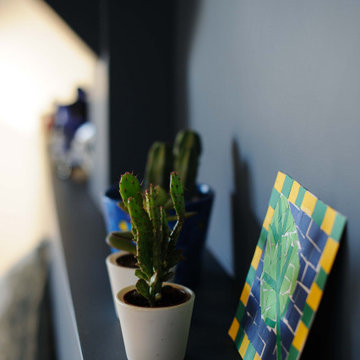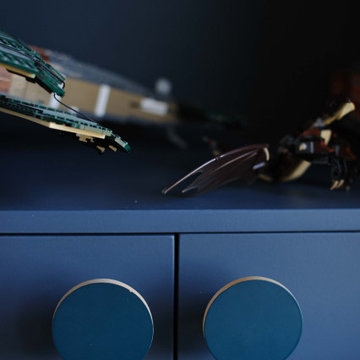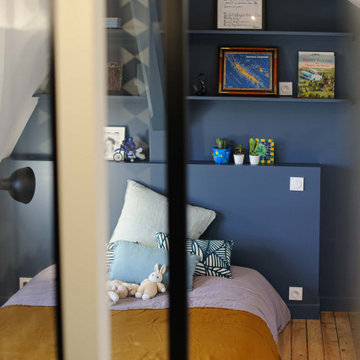110 Billeder af industrielt børneværelse med lyst trægulv
Sorteret efter:
Budget
Sorter efter:Populær i dag
81 - 100 af 110 billeder
Item 1 ud af 3
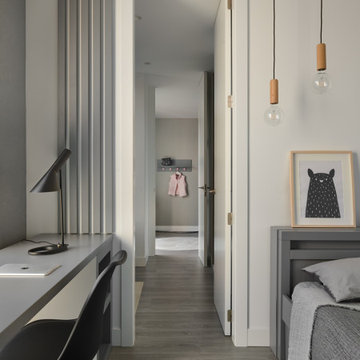
Casas inHAUS da prioridad a la importancia de un buen descanso y de disponer espacios óptimos y eficientes para el aprendizaje y el bienestar. El uso de amteriales de las más altas calidades de aislamiento energético y acústico, junto a los filtros de aire que se instalan para mejorar la salud y la calidad del espacio interior, permiten lograr espacios de alto confort y respetuosos con el medioambiente.
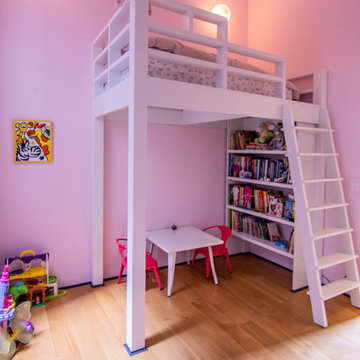
photos by Pedro Marti
This large light-filled open loft in the Tribeca neighborhood of New York City was purchased by a growing family to make into their family home. The loft, previously a lighting showroom, had been converted for residential use with the standard amenities but was entirely open and therefore needed to be reconfigured. One of the best attributes of this particular loft is its extremely large windows situated on all four sides due to the locations of neighboring buildings. This unusual condition allowed much of the rear of the space to be divided into 3 bedrooms/3 bathrooms, all of which had ample windows. The kitchen and the utilities were moved to the center of the space as they did not require as much natural lighting, leaving the entire front of the loft as an open dining/living area. The overall space was given a more modern feel while emphasizing it’s industrial character. The original tin ceiling was preserved throughout the loft with all new lighting run in orderly conduit beneath it, much of which is exposed light bulbs. In a play on the ceiling material the main wall opposite the kitchen was clad in unfinished, distressed tin panels creating a focal point in the home. Traditional baseboards and door casings were thrown out in lieu of blackened steel angle throughout the loft. Blackened steel was also used in combination with glass panels to create an enclosure for the office at the end of the main corridor; this allowed the light from the large window in the office to pass though while creating a private yet open space to work. The master suite features a large open bath with a sculptural freestanding tub all clad in a serene beige tile that has the feel of concrete. The kids bath is a fun play of large cobalt blue hexagon tile on the floor and rear wall of the tub juxtaposed with a bright white subway tile on the remaining walls. The kitchen features a long wall of floor to ceiling white and navy cabinetry with an adjacent 15 foot island of which half is a table for casual dining. Other interesting features of the loft are the industrial ladder up to the small elevated play area in the living room, the navy cabinetry and antique mirror clad dining niche, and the wallpapered powder room with antique mirror and blackened steel accessories.

Chambre d'ado, avec lit sur-mesure et rangements intégrés
Crédit photo : Christophe Rouffio
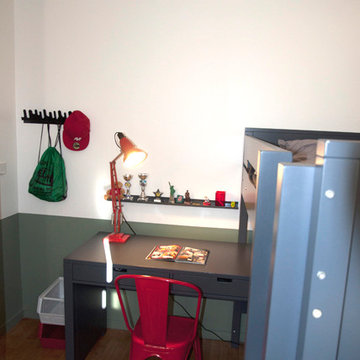
Décoration et aménagement d'une petite chambre pour un garçon de 10ans. Un lit mezzanine a été installé afin de pouvoir glisser une partie du bureau en dessous et créer un espace lecture et jeu vidéo dessous.
Les murs peints en vert kaki en sous bassement, le mobilier gris anthracite et les touches de rouge crée une ambiance industrielle.
110 Billeder af industrielt børneværelse med lyst trægulv
5
