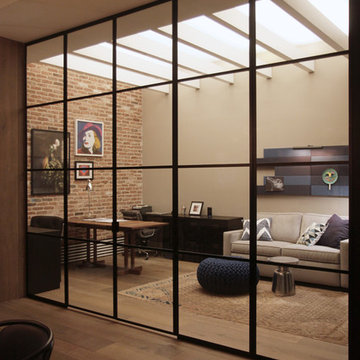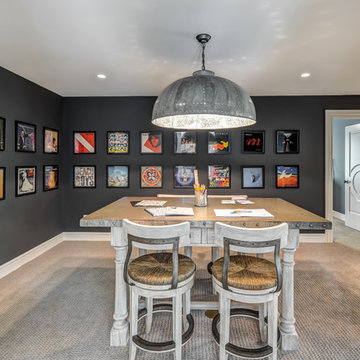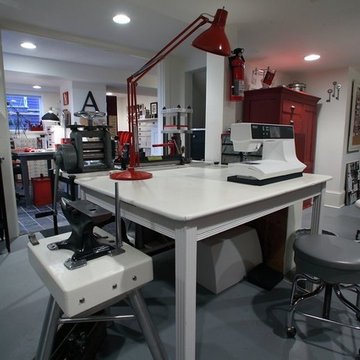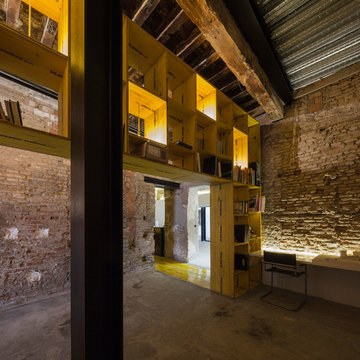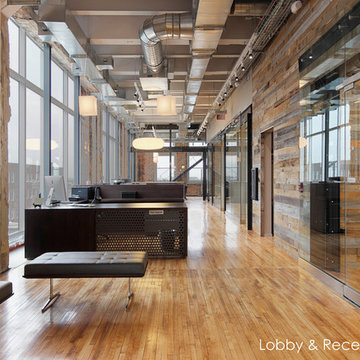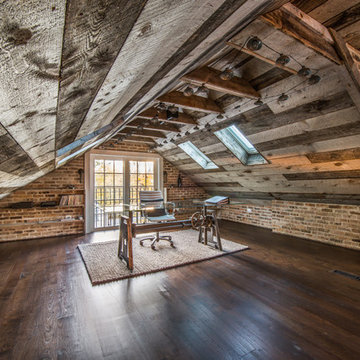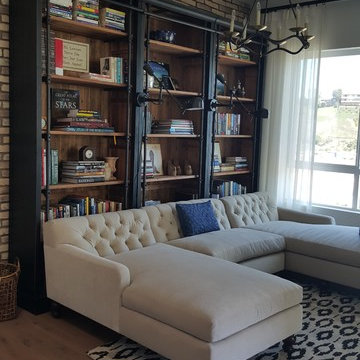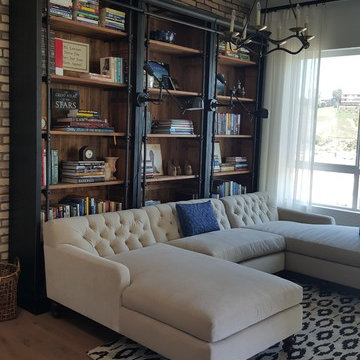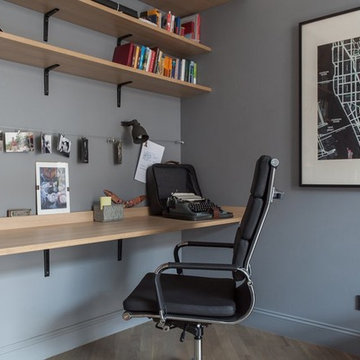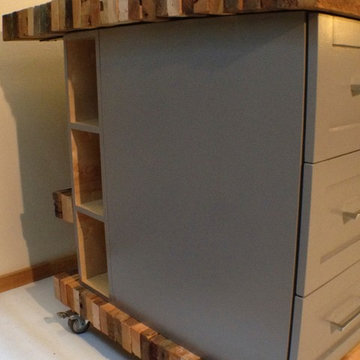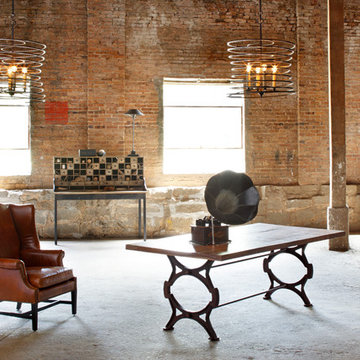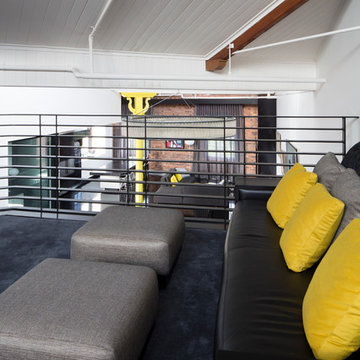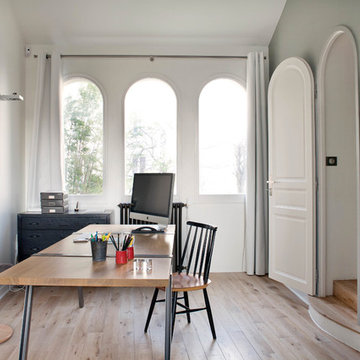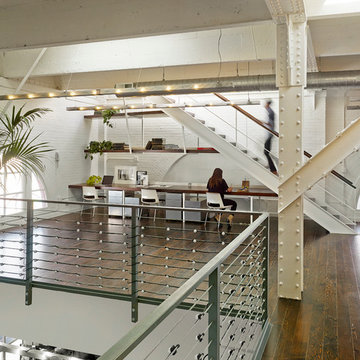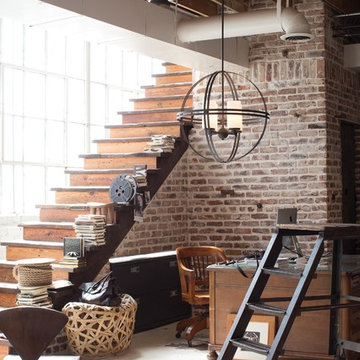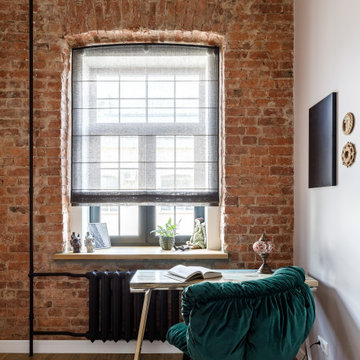5.662 Billeder af industrielt hjemmekontor
Sorteret efter:
Budget
Sorter efter:Populær i dag
101 - 120 af 5.662 billeder
Item 1 ud af 2
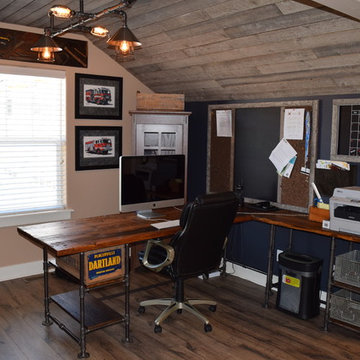
Located in high Rocky Mountains in Eagle, Colorado. This was a DIY project that consisted of designing and renovating our 2nd floor bonus room into a home office that has the industrial look. I built this custom L-shaped iron pipe desk using antique lockers baskets and crates as the drawers. The ceiling is reclaimed (Colorado) pine beetle wood, the floor is the Reclaimed Series, Heathered Oak color by Quickstep flooring.
Find den rigtige lokale ekspert til dit projekt
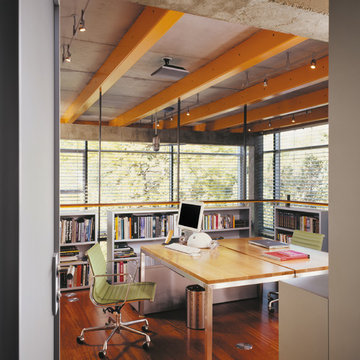
Photography-Hedrich Blessing
Glass House:
The design objective was to build a house for my wife and three kids, looking forward in terms of how people live today. To experiment with transparency and reflectivity, removing borders and edges from outside to inside the house, and to really depict “flowing and endless space”. To construct a house that is smart and efficient in terms of construction and energy, both in terms of the building and the user. To tell a story of how the house is built in terms of the constructability, structure and enclosure, with the nod to Japanese wood construction in the method in which the concrete beams support the steel beams; and in terms of how the entire house is enveloped in glass as if it was poured over the bones to make it skin tight. To engineer the house to be a smart house that not only looks modern, but acts modern; every aspect of user control is simplified to a digital touch button, whether lights, shades/blinds, HVAC, communication/audio/video, or security. To develop a planning module based on a 16 foot square room size and a 8 foot wide connector called an interstitial space for hallways, bathrooms, stairs and mechanical, which keeps the rooms pure and uncluttered. The base of the interstitial spaces also become skylights for the basement gallery.
This house is all about flexibility; the family room, was a nursery when the kids were infants, is a craft and media room now, and will be a family room when the time is right. Our rooms are all based on a 16’x16’ (4.8mx4.8m) module, so a bedroom, a kitchen, and a dining room are the same size and functions can easily change; only the furniture and the attitude needs to change.
The house is 5,500 SF (550 SM)of livable space, plus garage and basement gallery for a total of 8200 SF (820 SM). The mathematical grid of the house in the x, y and z axis also extends into the layout of the trees and hardscapes, all centered on a suburban one-acre lot.
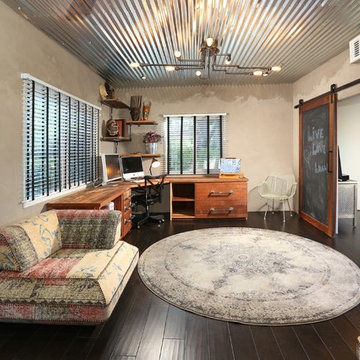
Full Home Renovation and Addition. Industrial Artist Style.
We removed most of the walls in the existing house and create a bridge to the addition over the detached garage. We created an very open floor plan which is industrial and cozy. Both bathrooms and the first floor have cement floors with a specialty stain, and a radiant heat system. We installed a custom kitchen, custom barn doors, custom furniture, all new windows and exterior doors. We loved the rawness of the beams and added corrugated tin in a few areas to the ceiling. We applied American Clay to many walls, and installed metal stairs. This was a fun project and we had a blast!
Tom Queally Photography
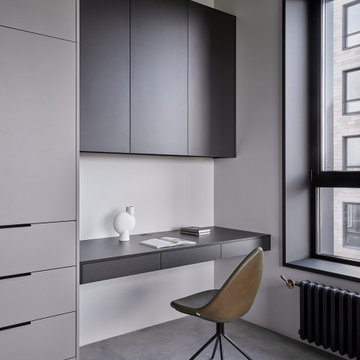
We organized two workplaces in the bedroom; the first is located at the entrance. There is a hanging table with drawers and cabinets for storing documents and clothes. We placed the table here so that there is plenty of room next to it for movement in the VR helmet. The second workplace is located at the corner window overlooking the city. We design interiors of homes and apartments worldwide. If you need well-thought and aesthetical interior, submit a request on the website.
5.662 Billeder af industrielt hjemmekontor
6
