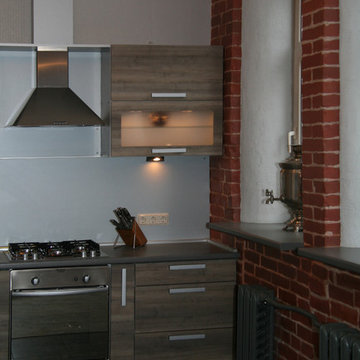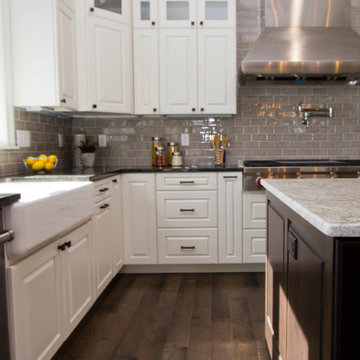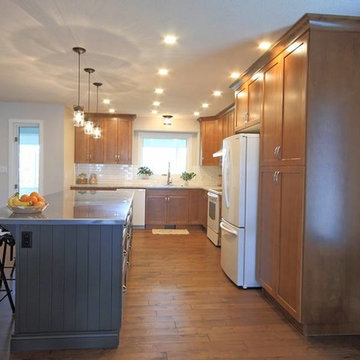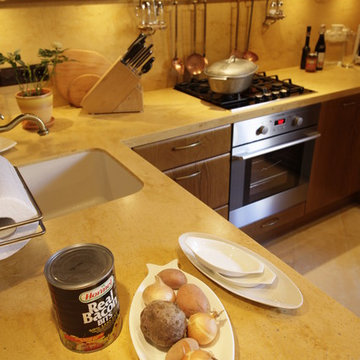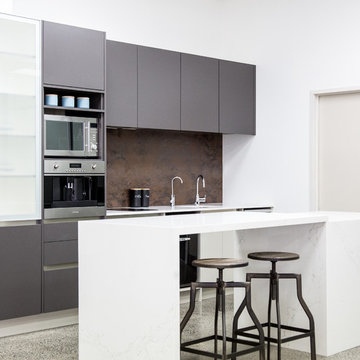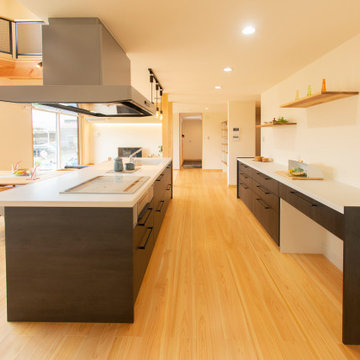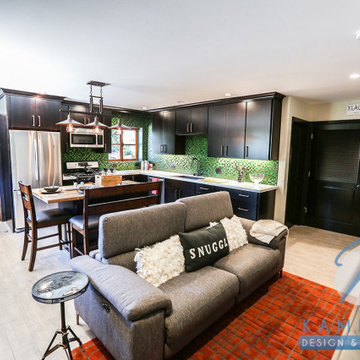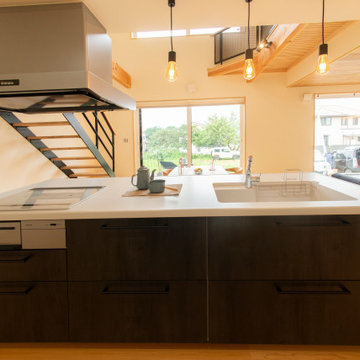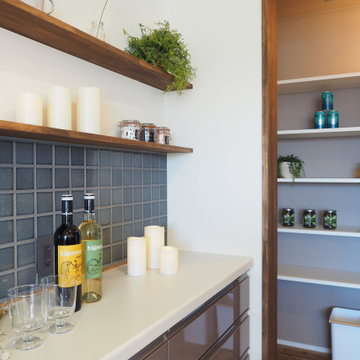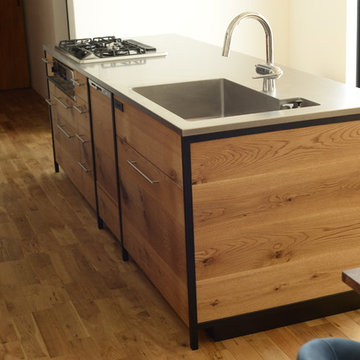272 Billeder af industrielt køkken med brune skabe
Sorteret efter:
Budget
Sorter efter:Populær i dag
161 - 180 af 272 billeder
Item 1 ud af 3
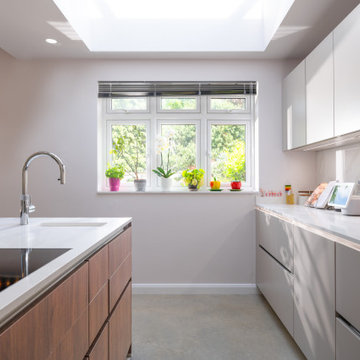
The kitchen is the heart of the home, and it's no secret that we love to see our clients' homes blossom into their dream spaces. So when we were asked to help design a modern grey and wooden kitchen for a client in St Albans, we were excited at the opportunity to combine rustic warmth with modern simplicity.
The new kitchen was designed to provide a space where the family could connect, work, and play together. The client wanted a space that felt open and inviting but with enough room for everyone to have their own space.
The project was designed with a contemporary yet rustic feel in mind: open and airy, with clean lines and a natural, earthy palette. This was achieved by using primarily light grey kitchens and modern silhouettes with a modern rustic twist — by way of wooden cabinets, island base, and furniture.
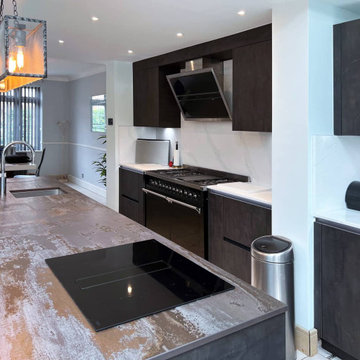
If you're looking for a kitchen inspiration that's anything but boring, look no further than our stunning modern industrial grey kitchen project in Bromley.
Clean lines and straightforward design are the hallmarks of this space, enriched by various natural textures — concrete, steel, and wood. The Pronorm X-Line kitchens in Dark Steel Ultra Matt have a raw, unfinished look complemented by the sleek stainless steel accents and appliances, giving this room an industrial feel without being too harsh on the eyes.
The island features a Franke sink, a Quooker boiling tap, and a Dekton Trillium worktop. The Trillium worktop does not only offer an interesting and attention-grabbing mixture of intense stone colours but it is also made of 80% recycled materials — perfect for eco-conscious homeowners. The rest of the worktops are Artscut Invictus Quartz, which offers a nice juxtaposition to the dark and intense colours and textures of the rest of the kitchen.
The island also includes a hidden pop-up TV lift so our clients can quickly switch between prepping in the kitchen and watching their favourite shows or movies. The added breakfast bar is perfect for quick bites or meals on the go.
Perfect for both entertaining and everyday use, this contemporary kitchen is a great inspiration for anyone looking for a modern and stylish kitchen design. The use of natural materials and finishes gives this room an industrial feel, while the sleek appliances and pop-up TV lift add a touch of luxury.
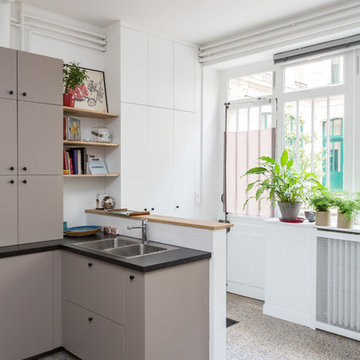
Transformer un ancien atelier en appartement. Les enfants ayant tous quitté la maison, Corina et son mari ont décidé de revenir sur Paris et d’habiter une surface plus petite. Nos clients ont fait l’acquistion d’anciens ateliers très lumineux. Ces derniers servaient jusqu’alors de bureau, il nous a fallu repenser entièrement l’aménagement pour rendre la surface habitable et conviviale.
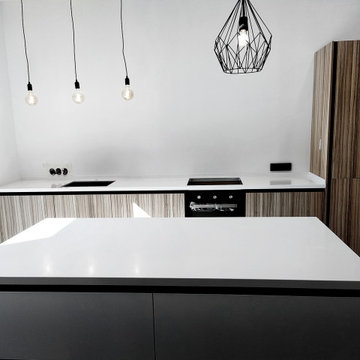
Столешница и кухонный остров из искусственного камня Hi-Macs S028 Alpine White Project однотонного белого цвета.
Столешница с мойкой:
- Форма столешницы: прямая.
- Размеры: 3345х600 мм.
- Толщина: 38 мм.
- Подгиб: да.
- Борт: прямой, высотой 40 мм.
- Кромка: радиусная.
- Кухонная мойка: Omoikiri Bosen 54-u-bl, подстольный монтаж.
- Вырезы под варочную панель, мойку, смеситель.
Столешница кухонного острова:
- Размеры: 1840х1010 мм.
- Толщина: 38 мм.
- Подгиб: да.
- Кромка: радиусная.
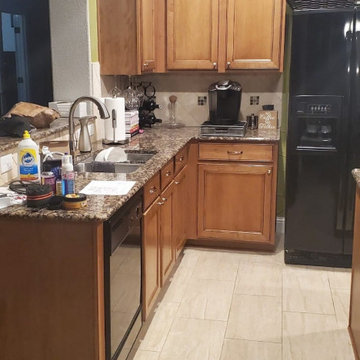
New custom cabinetry, new paint, new backsplash, new countertops, as well as new appliances. Total makeover makes the entire space feel brand new!
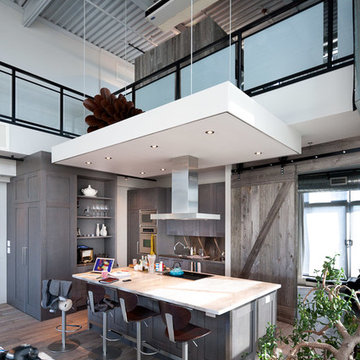
This floating ceiling makes the room look like a kitchen from the inside, and helps add to the industrial look from the outside. It also supports our client's sculpture.
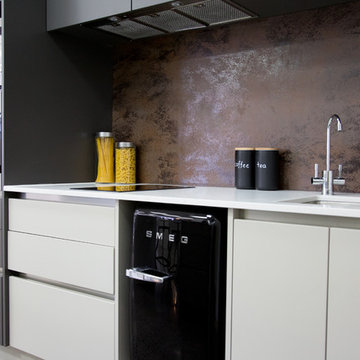
Anne Orman Photography
Durostyle Lyell drawer fronts, doors and panels in Wolfram Grey and Irish Creme
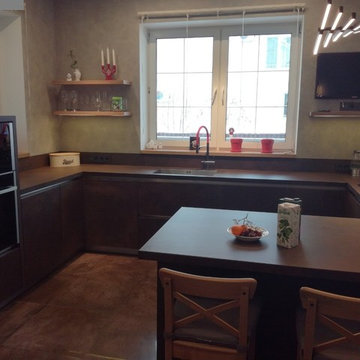
П-образная рабочая поверхность создаёт замкнутое внутреннее пространство кухни, что экономит время и силы хозяйки при передвижении в процессе готовки.
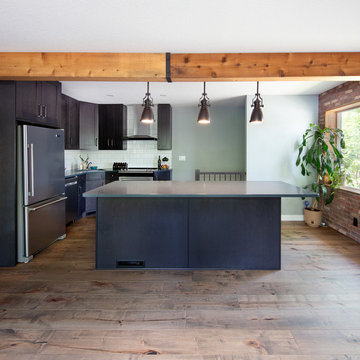
Our clients small two bedroom home was in a very popular and desirably located area of south Edmonton just off of Whyte Ave. The main floor was very partitioned and not suited for the clients' lifestyle and entertaining. They needed more functionality with a better and larger front entry and more storage/utility options. The exising living room, kitchen, and nook needed to be reconfigured to be more open and accommodating for larger gatherings. They also wanted a large garage in the back. They were interest in creating a Chelsea Market New Your City feel in their new great room. The 2nd bedroom was absorbed into a larger front entry with loads of storage options and the master bedroom was enlarged along with its closet. The existing bathroom was updated. The walls dividing the kitchen, nook, and living room were removed and a great room created. The result was fantastic and more functional living space for this young couple along with a larger and more functional garage.
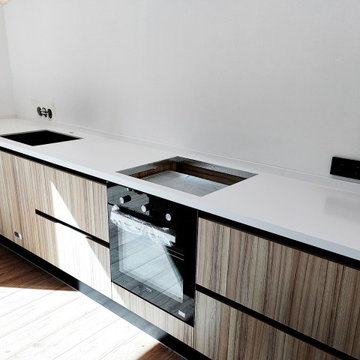
Столешница и кухонный остров из искусственного камня Hi-Macs S028 Alpine White Project однотонного белого цвета.
Столешница с мойкой:
- Форма столешницы: прямая.
- Размеры: 3345х600 мм.
- Толщина: 38 мм.
- Подгиб: да.
- Борт: прямой, высотой 40 мм.
- Кромка: радиусная.
- Кухонная мойка: Omoikiri Bosen 54-u-bl, подстольный монтаж.
- Вырезы под варочную панель, мойку, смеситель.
Столешница кухонного острова:
- Размеры: 1840х1010 мм.
- Толщина: 38 мм.
- Подгиб: да.
- Кромка: радиусная.
272 Billeder af industrielt køkken med brune skabe
9
