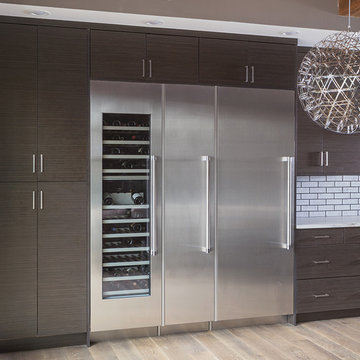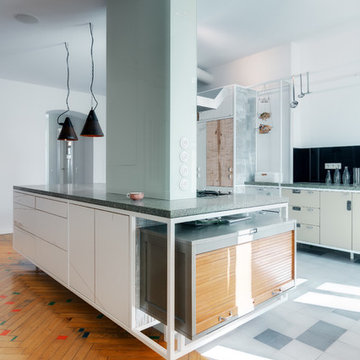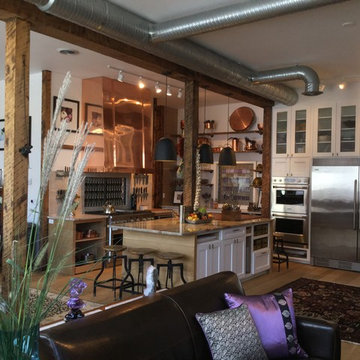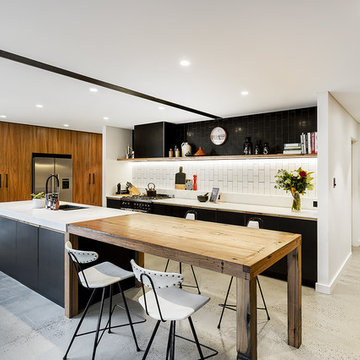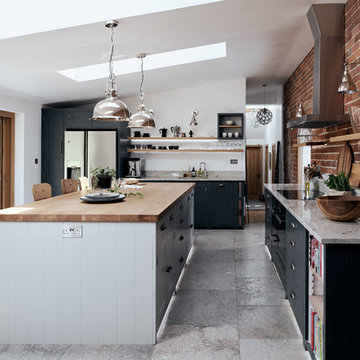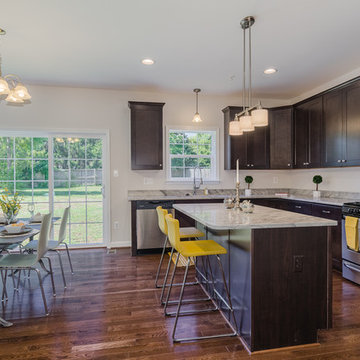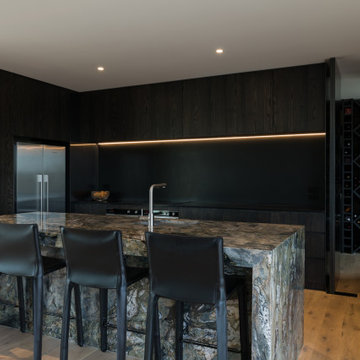735 Billeder af industrielt køkken med marmorbordplade
Sorteret efter:
Budget
Sorter efter:Populær i dag
41 - 60 af 735 billeder
Item 1 ud af 3
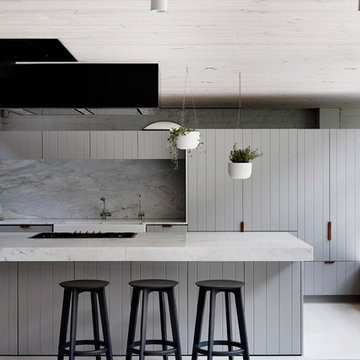
This light and airy loft conversion in an old chocolate factory in Fitzroy, Melbourne (Australia) utilised one of 3 created voids to add light and air to the internal space. These images highlight the Schweigen steel and black glass range hood, selected for its quality canopy finish and powerful external motor extraction power. The project was the winner of the 2016 Australian Interior Design Residential Award. Architects: Eat Architects. Photography: Derek Swalwell

I designed custom blackened steel beam covers to fit around existing plaster beams. This allowed me to incorporate lighting in a location that had no power supply. I had the steel fabricated to follow and fit the existing amazing scalloped ceiling. White lacquer cabinets and a thick, solid, stone slab kitchen island keeps the feeling fresh and provides dramatic contrast to the dark floor and steel.
Photos by: Seth Caplan

View of an L-shaped kitchen with a central island in a side return extension in a Victoria house which has a sloping glazed roof. The shaker style cabinets with beaded frames are painted in Little Greene Obsidian Green. The handles a brass d-bar style. The worktop on the perimeter units is Iroko wood and the island worktop is honed, pencil veined Carrara marble. A single bowel sink sits in the island with a polished brass tap with a rinse spout. Vintage Holophane pendant lights sit above the island. The black painted sash windows are surrounded by non-bevelled white metro tiles with a dark grey grout. A Wolf gas hob sits above double Neff ovens with a black, Falcon extractor hood over the hob. The flooring is hexagon shaped, cement encaustic tiles. Black Anglepoise wall lights give directional lighting.
Charlie O'Beirne - Lukonic Photography
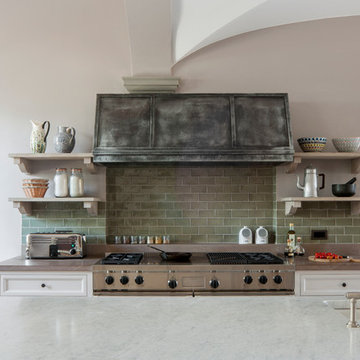
A variety of furniture styles were deployed in this bespoke kitchen to give the impression that the room had evolved over time. The central kitchen islands were designed in plaster, with hand planed and finished arched chesnut doors at the ends, typical of the local vernacular.
The dresser uses bespoke espagnolette ironmongery with rounded inside moulds on the lay-on door frame to introduce a French element, while the furniture flanking the Wolf range oven is more Georgian in feel.
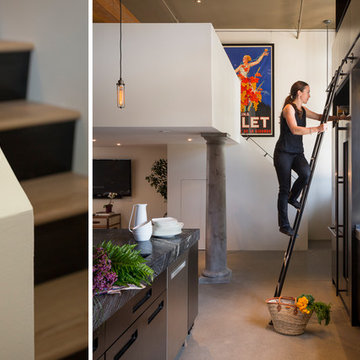
Interior Design: Muratore Corp Designer, Cindy Bayon | Construction + Millwork: Muratore Corp | Photography: Scott Hargis
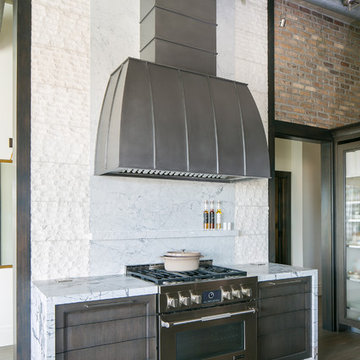
Interior Designer Rebecca Robeson created a Kitchen her client would want to come home to. With a nod to the Industrial, Rebecca's goal was to turn the outdated, oak-cabinet kitchen, into a hip, modern space reflecting the homeowners LOVE FOR THE LOFT! Set against white marble and border of highly chiseled, stacked stone, one can't miss the oversized custom steel hood (EKD) soaring the 13' ceiling. Custom cabinetry by "Exquisite Kitchen Design" in Rift White Oak, is topped with a 2" marble countertop... water-falling to the floor. Rocky Mountain Hardware takes function to a fashionable level throughout this home. This casual but very high-end Kitchen is a wow!
Rocky Mountain Hardware
Earthwood Custom Remodeling, Inc.
Exquisite Kitchen Design
Tech Lighting - Black Whale Lighting
Photos by Ryan Garvin Photography
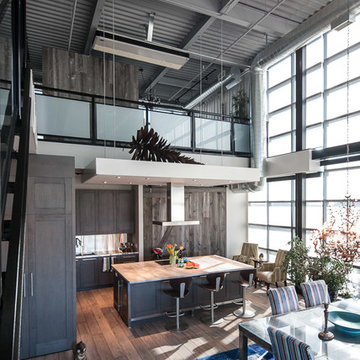
This previously boring loft was given an awesome industrial makeover by our designers. Even the cat likes the new look!
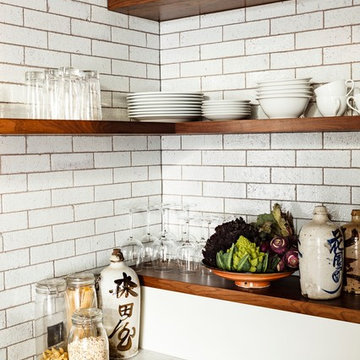
The kitchen has glazed brick tiles, honed marble counters, dark cabinets and walnut shelves. A series of blown glass pendant lights swag playfully over the sofa.
Photos by Lincoln Barbour.
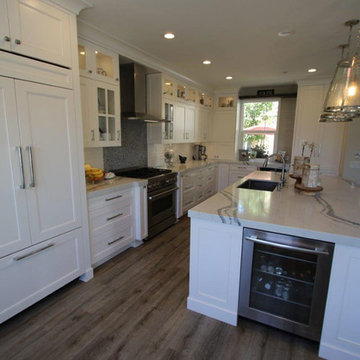
Industrial style, Transitional Design Build Kitchen Remodel with custom white cabinets in San Clemente Orange County

Una gran puerta corredera que separa la cocina de la zona de armarios y el acceso al cuarto de baño
735 Billeder af industrielt køkken med marmorbordplade
3


