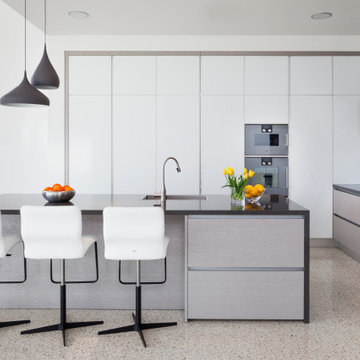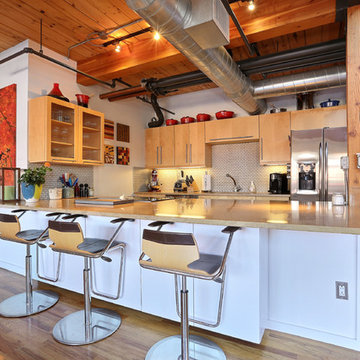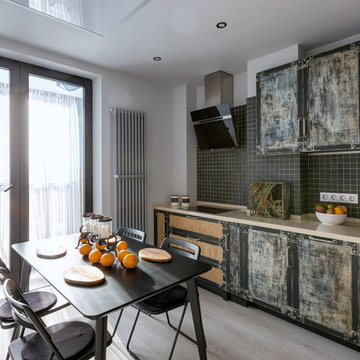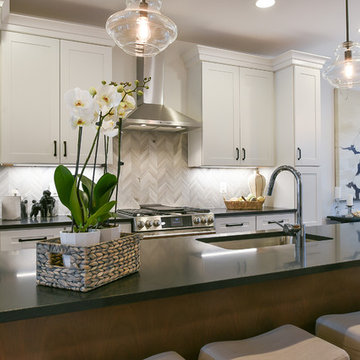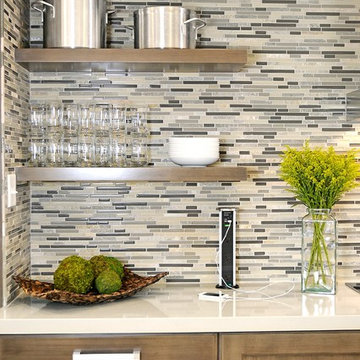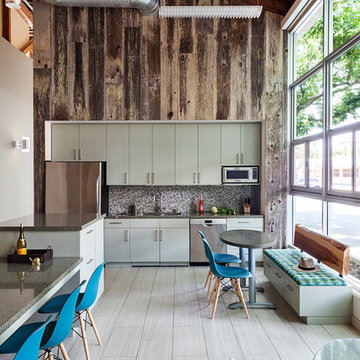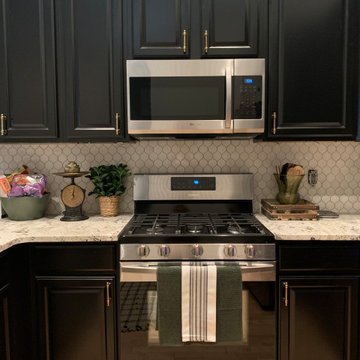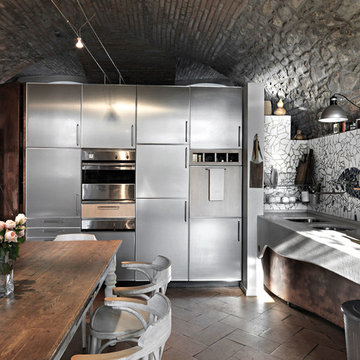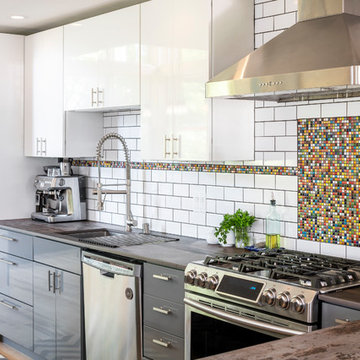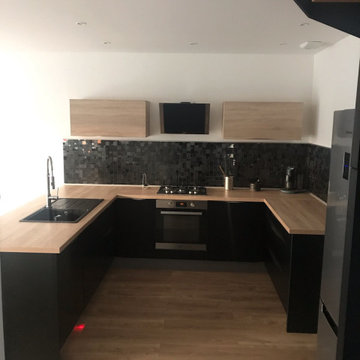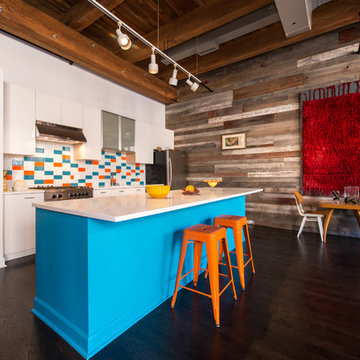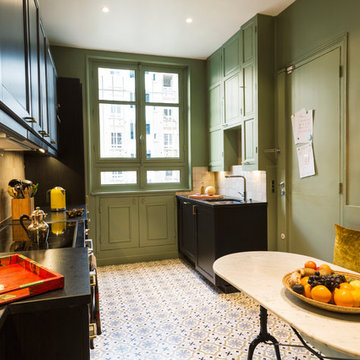176 Billeder af industrielt køkken med stænkplade med mosaikfliser
Sorteret efter:
Budget
Sorter efter:Populær i dag
41 - 60 af 176 billeder
Item 1 ud af 3
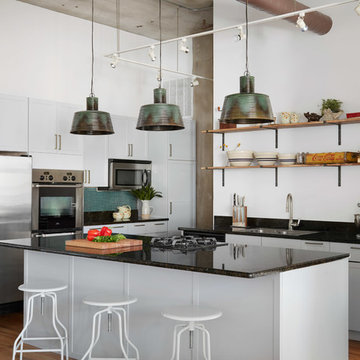
Custom wall mounted shelving. Made from 1" thick black walnut and 1.5" with steel flat bar. Designed and built by Vault Furniture, Chicago, IL
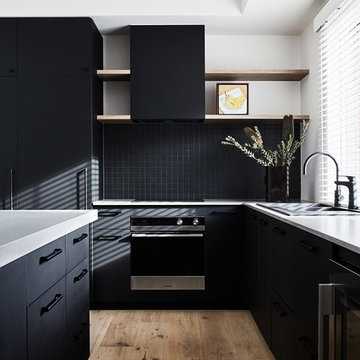
Stunning Industrial black Kitchen featuring Castella Terrace Handle in Matte Black, project designed by Red Door Project, Melbourne and photgraphed by James Geer Photography
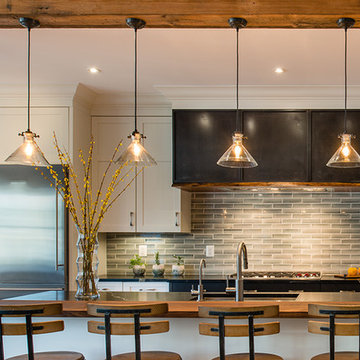
Washington DC Wardman Refined Industrial Kitchen
Design by #MeghanBrowne4JenniferGilmer
http://www.gilmerkitchens.com/
Photography by John Cole
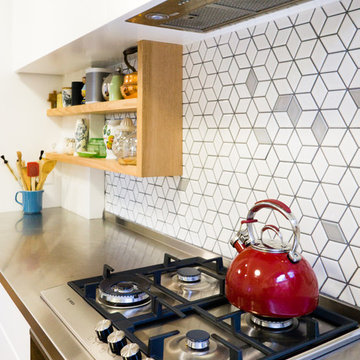
Small space? No worries. Meet inner city living by Vista Kitchens.
This favourite Vista Kitchen is a perfect example of how even the smallest of spaces can become a breathable, open kitchen. Complete with natural white polyurethane doors and a stainless steel bench top, these tidy finishes give the kitchen a fresh, voluminous feel. The addition of the mosaic splash back ties in a sense of elegancy with its art deco geometric design.
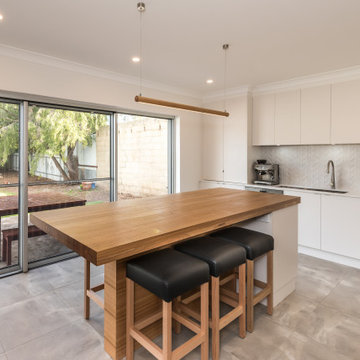
This character villa required a modern kitchen, bathroom and laundry. Concrete floor tiles teamed up with chunky timber and textured whites to provide a memorable, industrial style.
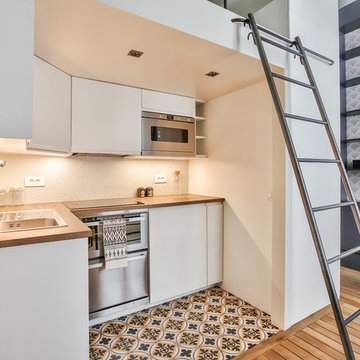
Le joli espace salon en alcôve est entouré d'une bibliothèque sur-mesure anthracite, fermée en partie basse, ouverte avec étagères en partie haute, avec un fond de papier peint.
Salon délimité au sol par un joli tapis rond qui vient casser les formes franches de l'ensemble.
L'ensemble répond à la partie mezzanine/cuisine.
La cuisine se situe dessous, est ouverte, et délimitée au sol par des carreaux de ciments, permettant une séparation visuelle avec le parquet d'origine.
L'échelle en métal sur-mesure est ici en mode "nuit" une fois coulissée, afin d'accéder à la partie chambre.
https://www.nevainteriordesign.com/
Liens Magazines :
Houzz
https://www.houzz.fr/ideabooks/97017180/list/couleur-d-hiver-le-jaune-curry-epice-la-decoration
Castorama
https://www.18h39.fr/articles/9-conseils-de-pro-pour-rendre-un-appartement-en-rez-de-chaussee-lumineux.html
Maison Créative
http://www.maisoncreative.com/transformer/amenager/comment-amenager-lespace-sous-une-mezzanine-9753
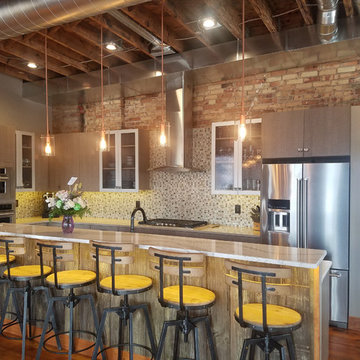
Originally a two-story piano bar, this space was carefully converted by its new owner into an amazing urban loft. The industrial style kitchen design sits at the center of the space, as part of an open plan kitchen/dining/living area. Our designer, Julie Johnson, worked with the owner to create a comfortable living area paired with edgy industrial features, such as the exposed brick, wood beams, and ducting. Personal touches give the room its unique personality, including an original bar refrigerator and guitar collection hanging in the hallway. The revitalized kitchen incorporated a 36" wide gas cooktop, along with a Native Trails copper farmhouse sink. Flat panel Bellmont Cabinetry kitchen cabinets naturally complement the exposed brick, and pair beautifully with the MSI glass mosaic backsplash, MSI perimeter countertop, and Cambria island countertop. Every detail enhances this kitchen design, including the seeded glass cabinet doors, and undercabinet and undercounter lighting.
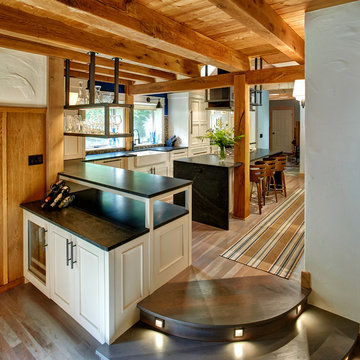
Eclectic industrial craftsman- glazed gray cherry floors, white flat panel cabinetry- remodel- Formerly Cherry cabinetry, Terricota floors and pumpkin colored Adobe walls
176 Billeder af industrielt køkken med stænkplade med mosaikfliser
3
