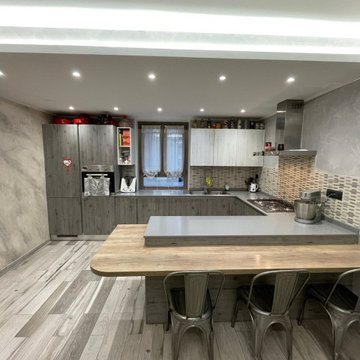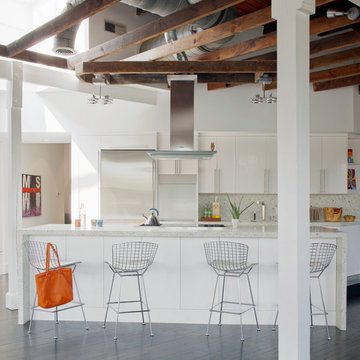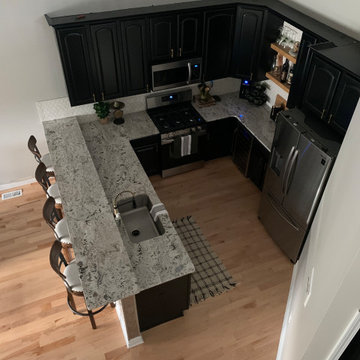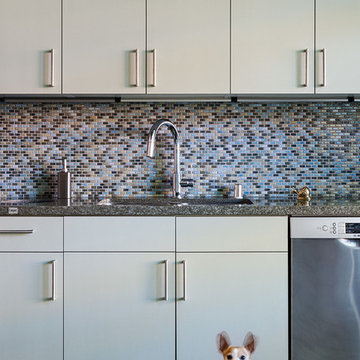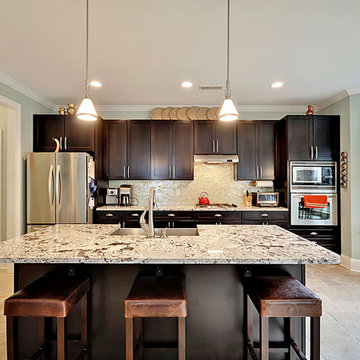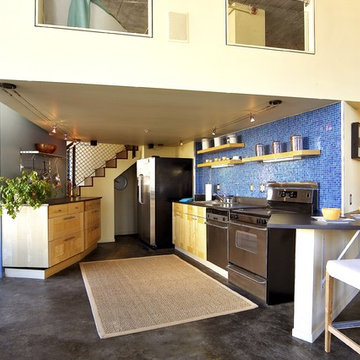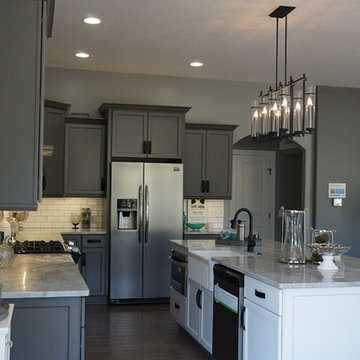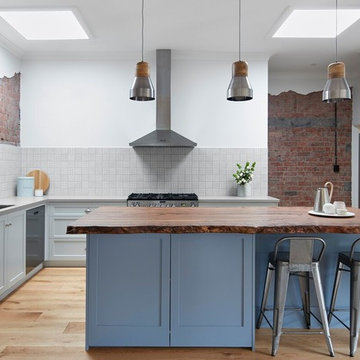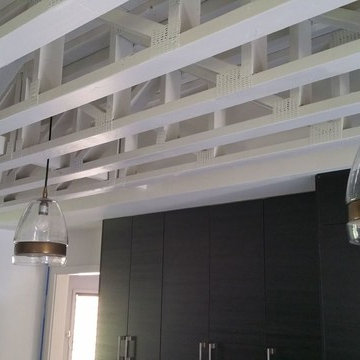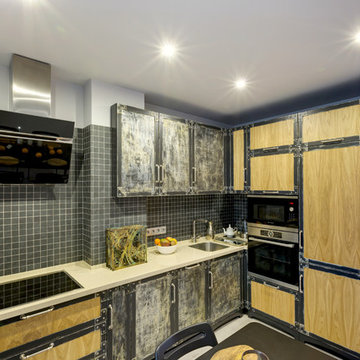176 Billeder af industrielt køkken med stænkplade med mosaikfliser
Sorteret efter:
Budget
Sorter efter:Populær i dag
61 - 80 af 176 billeder
Item 1 ud af 3
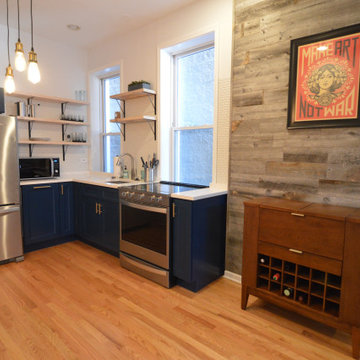
Navy cabinets and industrial accents contribute to the character of this open-plan living space. The ship-shape efficiency of the kitchen places few demands on space, while making a huge contribution to the personality of this loft-like home.
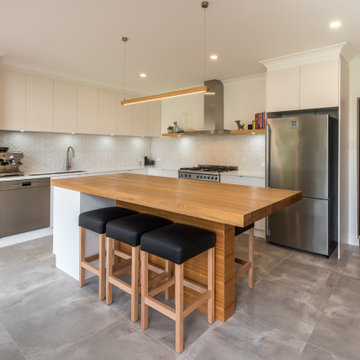
This character villa required a modern kitchen, bathroom and laundry. Concrete floor tiles teamed up with chunky timber and textured whites to provide a memorable, industrial style.
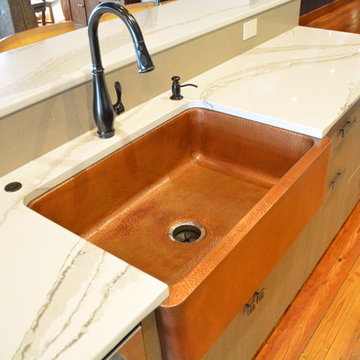
Originally a two-story piano bar, this space was carefully converted by its new owner into an amazing urban loft. The industrial style kitchen design sits at the center of the space, as part of an open plan kitchen/dining/living area. Our designer, Julie Johnson, worked with the owner to create a comfortable living area paired with edgy industrial features, such as the exposed brick, wood beams, and ducting. Personal touches give the room its unique personality, including an original bar refrigerator and guitar collection hanging in the hallway. The revitalized kitchen incorporated a 36" wide gas cooktop, along with a Native Trails copper farmhouse sink. Flat panel Bellmont Cabinetry kitchen cabinets naturally complement the exposed brick, and pair beautifully with the MSI glass mosaic backsplash, MSI perimeter countertop, and Cambria island countertop. Every detail enhances this kitchen design, including the seeded glass cabinet doors, and undercabinet and undercounter lighting.
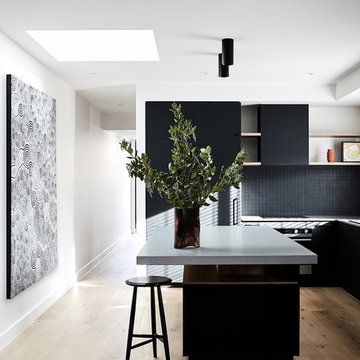
Stunning Industrial black Kitchen featuring Castella Terrace Handle in Matte Black, project designed by Red Door Project, Melbourne and photgraphed by James Geer Photography
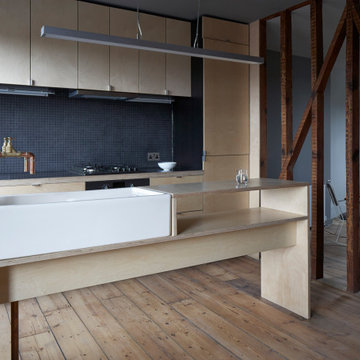
493-495 Hackney Road, formally the site of the oldest ironmongers in London trading since 1797, has undergone a two-part refurbishment and extension to accommodate a mixed-use commercial and residential development. Architect: Jonathan Tuckey Design. Photography: James Brittain
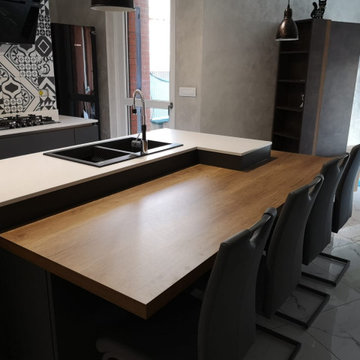
Cucina con isola in uno spazio contenuto: contenitiva e originale. Piano di lavoro per le parti operative in quarzite e un caldo legno per il piano snack ribassato comodo per tutta la famiglia.
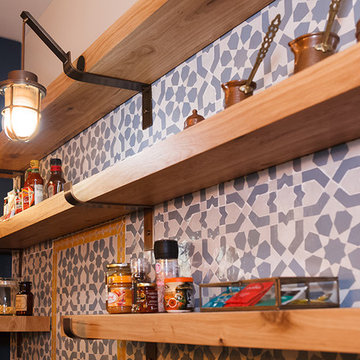
Interior design: Shimrit Kaufman & Dikla Rozental (SK Designers)
Photography: Avishai Fiklestein
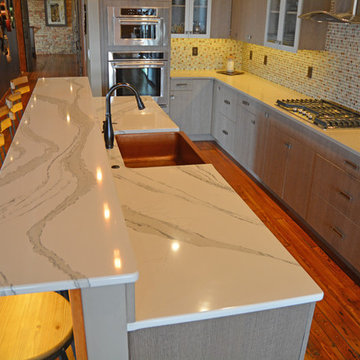
Originally a two-story piano bar, this space was carefully converted by its new owner into an amazing urban loft. The industrial style kitchen design sits at the center of the space, as part of an open plan kitchen/dining/living area. Our designer, Julie Johnson, worked with the owner to create a comfortable living area paired with edgy industrial features, such as the exposed brick, wood beams, and ducting. Personal touches give the room its unique personality, including an original bar refrigerator and guitar collection hanging in the hallway. The revitalized kitchen incorporated a 36" wide gas cooktop, along with a Native Trails copper farmhouse sink. Flat panel Bellmont Cabinetry kitchen cabinets naturally complement the exposed brick, and pair beautifully with the MSI glass mosaic backsplash, MSI perimeter countertop, and Cambria island countertop. Every detail enhances this kitchen design, including the seeded glass cabinet doors, and undercabinet and undercounter lighting.
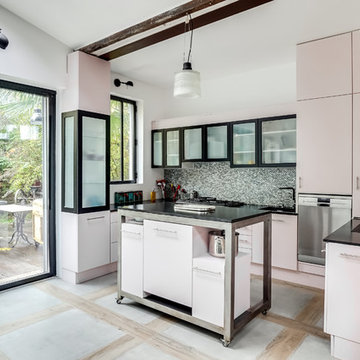
Vue sur la cuisine avec l'îlot central.
Le plan de travail est en granit noir du Zimbabwe, finition cuir/flammé.
La crédence est en nacre naturelle.
Le lave-vaisselle est surélevé et la hotte est dissimulée derrière des portes.
176 Billeder af industrielt køkken med stænkplade med mosaikfliser
4
