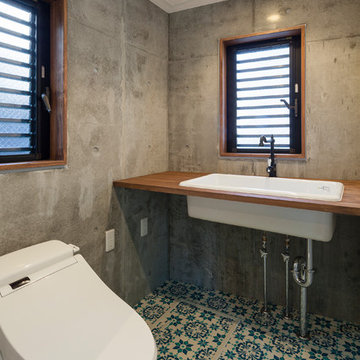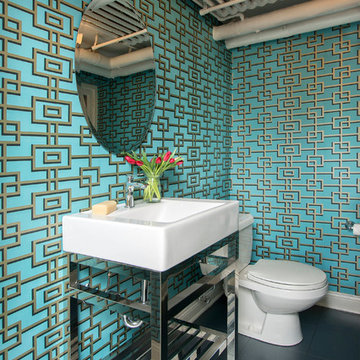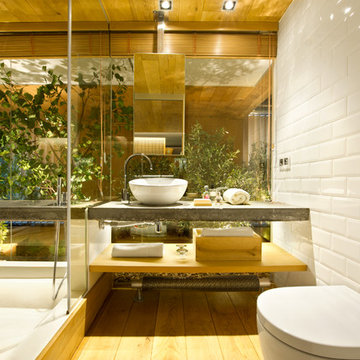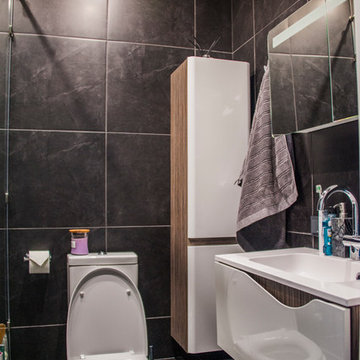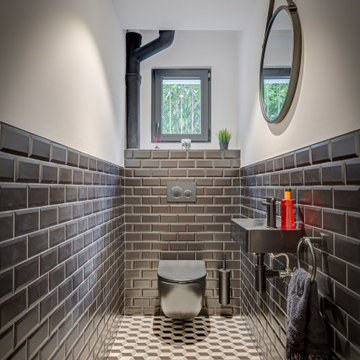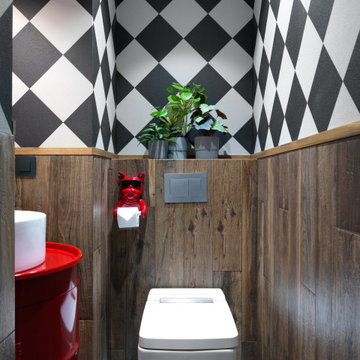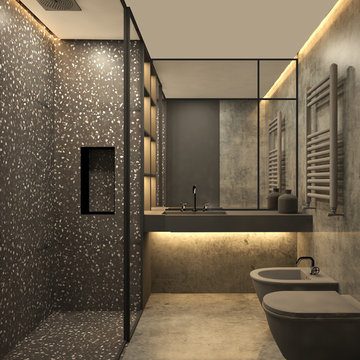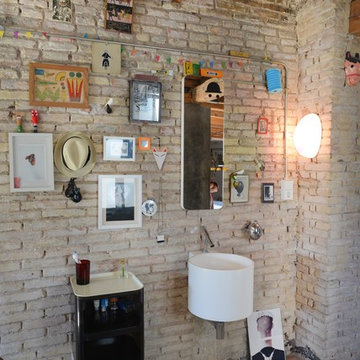208 Billeder af industrielt lille badeværelse
Sorteret efter:
Budget
Sorter efter:Populær i dag
1 - 20 af 208 billeder
Item 1 ud af 3

Photography by Eduard Hueber / archphoto
North and south exposures in this 3000 square foot loft in Tribeca allowed us to line the south facing wall with two guest bedrooms and a 900 sf master suite. The trapezoid shaped plan creates an exaggerated perspective as one looks through the main living space space to the kitchen. The ceilings and columns are stripped to bring the industrial space back to its most elemental state. The blackened steel canopy and blackened steel doors were designed to complement the raw wood and wrought iron columns of the stripped space. Salvaged materials such as reclaimed barn wood for the counters and reclaimed marble slabs in the master bathroom were used to enhance the industrial feel of the space.
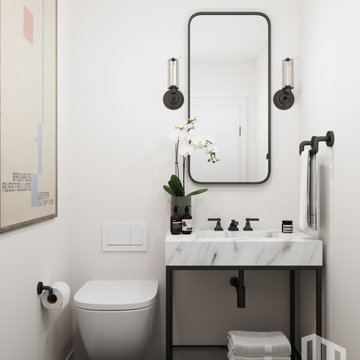
Santa Barbara - Classically Chic. This collection blends natural stones and elements to create a space that is airy and bright.
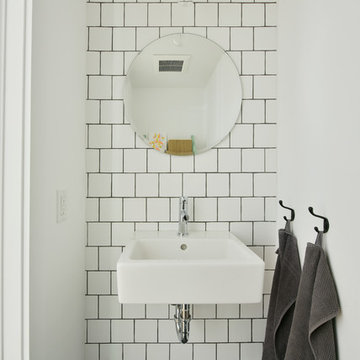
Previously renovated with a two-story addition in the 80’s, the home’s square footage had been increased, but the current homeowners struggled to integrate the old with the new.
An oversized fireplace and awkward jogged walls added to the challenges on the main floor, along with dated finishes. While on the second floor, a poorly configured layout was not functional for this expanding family.
From the front entrance, we can see the fireplace was removed between the living room and dining rooms, creating greater sight lines and allowing for more traditional archways between rooms.
At the back of the home, we created a new mudroom area, and updated the kitchen with custom two-tone millwork, countertops and finishes. These main floor changes work together to create a home more reflective of the homeowners’ tastes.
On the second floor, the master suite was relocated and now features a beautiful custom ensuite, walk-in closet and convenient adjacency to the new laundry room.
Gordon King Photography
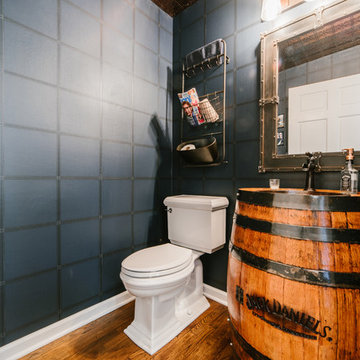
This masculine powder room creates a cozy atmosphere while maintaining very basic shapes. The authentic whiskey barrel was re-purposed into the sink base with a coordinating trough faucet.
Photo Credit: Ryan Ocasio
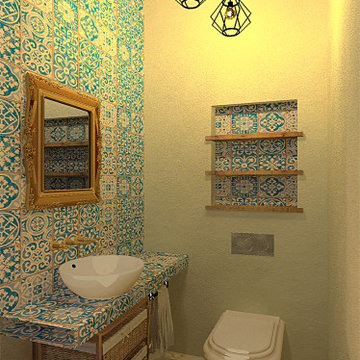
En el aseo pusimos un inodoro suspendido y aprovechando el espacio que queda en la pared hicimos un nicho empotrado con unos estantes de madera recuperada.
La encimera es de obra y se ha revestido de baldosas de cerámica clásica portuguesa hecha de forma artesanal, la misma cerámica se ha usado para revestir el interior del nicho.
El lavabo es de tipo bol, de cerámica blanca, con una grifería empotrada comprada en un anticuario.
El resto de paredes está revestido con revoco de arcilla para favorecer la regulación de la humedad por sus capacidades higroscópicas.
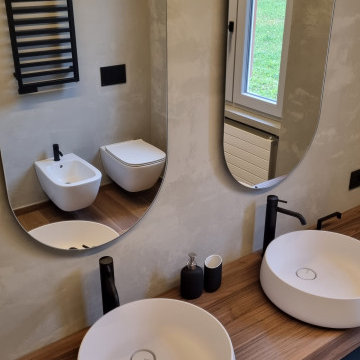
I mattoni hanno sempre un grande fascino, dando un effetto stile loft newyorkese.
Con questa soluzione, ci siamo posti l‘obbiettivo di rendere più accogliente e personale uno spazio che spesso viene un po’ trascurato rispetto ad altri ambienti della casa.
I colori chiari dei mattoncini e delle pareti, accostati al pavimento in gres effetto legno, danno sicuramente una sensazione di maggiore grandezza dell’ambiente.
Il contrasto con accessori neri e mattoncini bianchi, volutamente scelto, per creare dei contrasti che potessero mettere in risalto i dettagli.
208 Billeder af industrielt lille badeværelse
1




