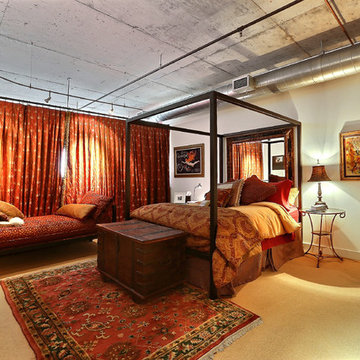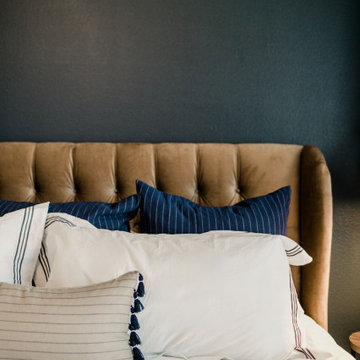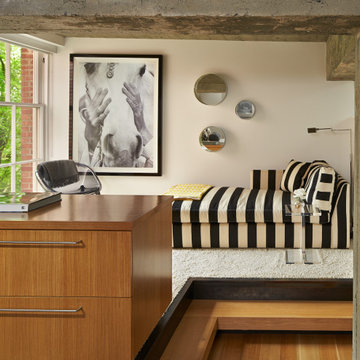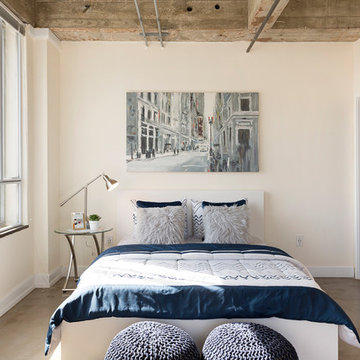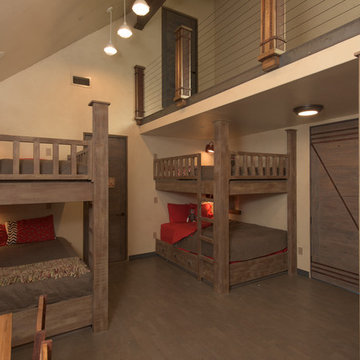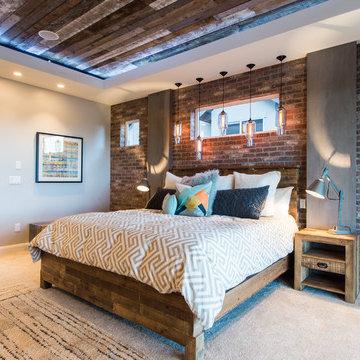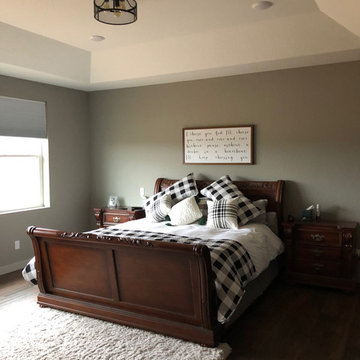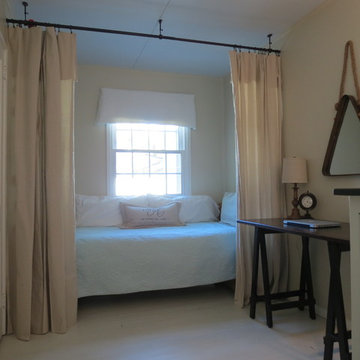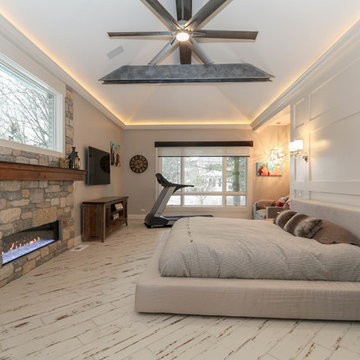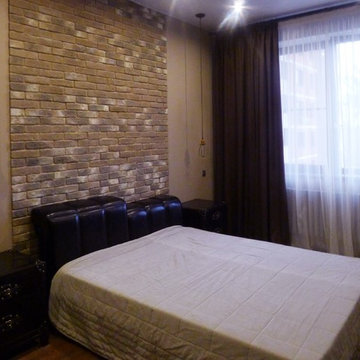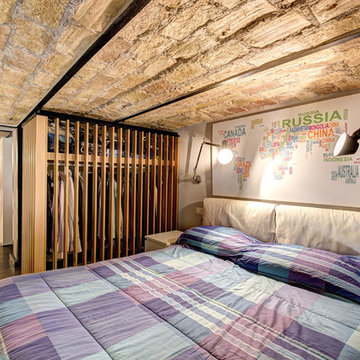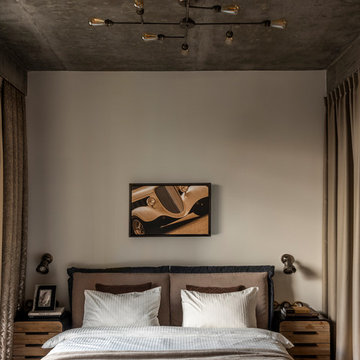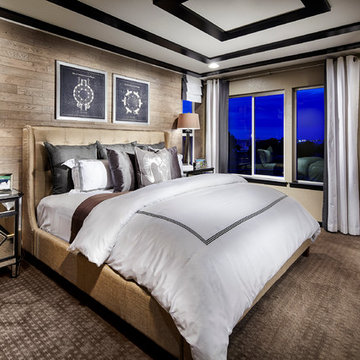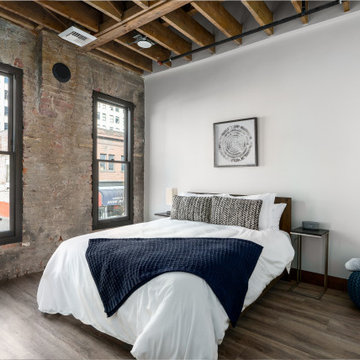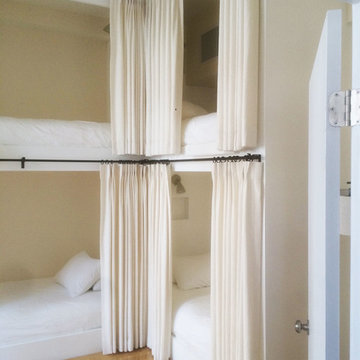336 Billeder af industrielt soveværelse med beige vægge
Sorteret efter:
Budget
Sorter efter:Populær i dag
41 - 60 af 336 billeder
Item 1 ud af 3
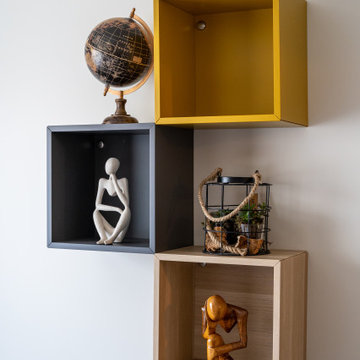
Mon client venait d'acquérir un appartement sur plan, non loin de Rouen.
Il désirait être accompagné pour créer un intérieur à son image, un esprit industriel, masculin. Il tenait à intégrer dans l'aménagement, ses meubles déjà en sa possession.
L'entrée assez vaste a été délimitée grâce à une verrière et une mise en peinture totale ( murs et plafond) noir. Côté mobilier, j'ai conseillé à mon client de placer son armoire classeur vintage en complément d'un banc habillé de coussins couleur terracotta.
La cuisine sur mesure a été choisie en noire et chêne naturel pour une continuité harmonieuse. L'espace de vie avec la vue sur la terrasse est chaleureux et masculin, avec l'alliance du cuir marron, du chêne des tables basses et métal du meuble tv.
Nous avons créé un espace bibliothèque délimité par du color zoning, en terracotta, mettant ainsi en valeur des étagères suspendues en métal et bois.
Côté chambre, nous avons conservé l'harmonie couleur de l'appartement, gris et terracotta. Je tenais vraiment à traiter cette pièce comme une chambre d'hôtel, j'ai donc créé un sousbassement gris en accord avec la tête de lit. Le reste des murs ont été peint en beige clair. Les rideaux ont été choisi lourds et épais afin de créer une ambiance chaleureuse et cossue.
Un espace dressing a été crée sur mesure, avec des portes miroirs pour agrandir la pièce. Nous retrouvons ici aussi, l'harmonie couleurs, fil conducteur du projet.
Une page blanche, et quelques mois nous ont suffi pour créer une ambiance industrielle et répondant aux désirs de mon client.
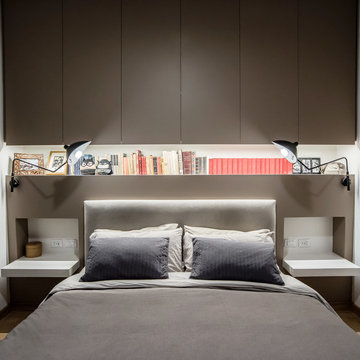
E' stata realizzata una controparete che funge sia da isolamento della parete nord che da contenitore nella parte alta e libreria e comodini nella parte bassa
foto by Flavia Bombardieri
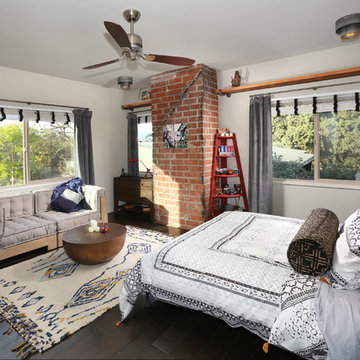
Industrial bedroom with queen sized bed and couch.
Photo Credit: Tom Queally
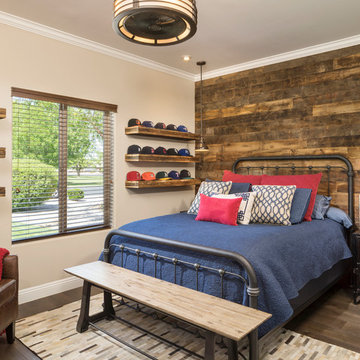
Shown in this photo: Reclaimed wood wall, custom reclaimed wood hat shelves, pendant side lamps, fandelier lighting, hair on hide area rug and European oak wire brushed flooring. | Photography Joshua Caldwell.
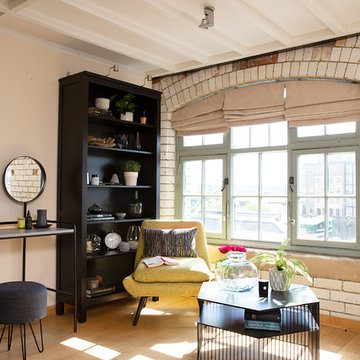
This master bedroom offers both sleeping, dressing and chill out space thanks to the creation of a lounge/ reading area under this beautiful arched industrial window surrounded by the original brickwork - bliss.
336 Billeder af industrielt soveværelse med beige vægge
3
