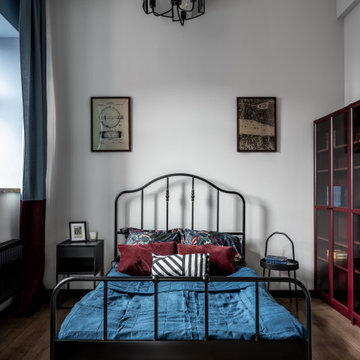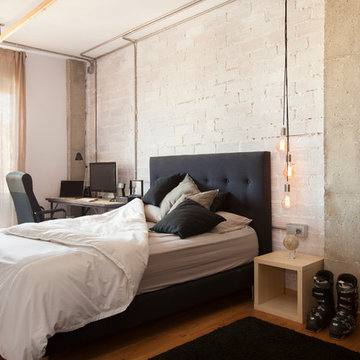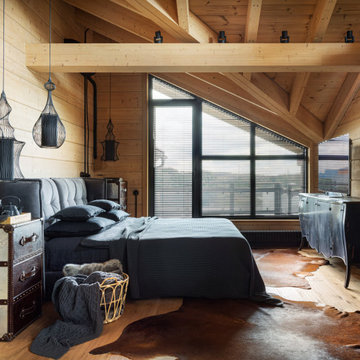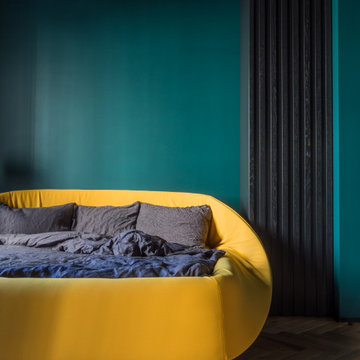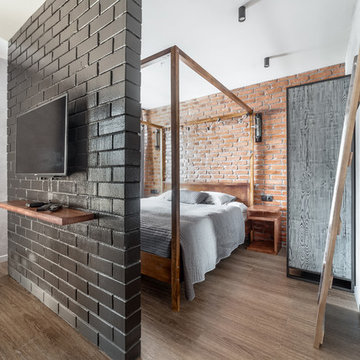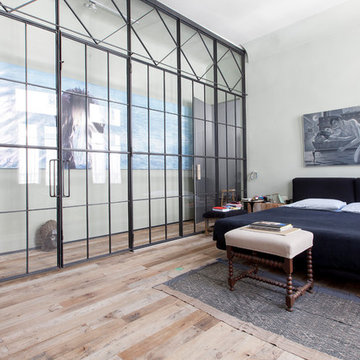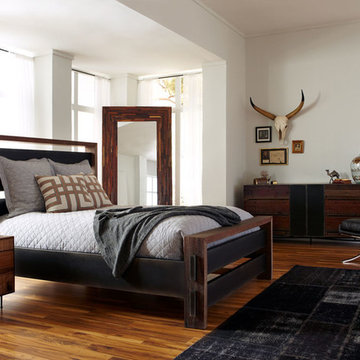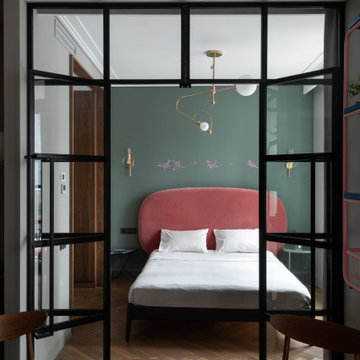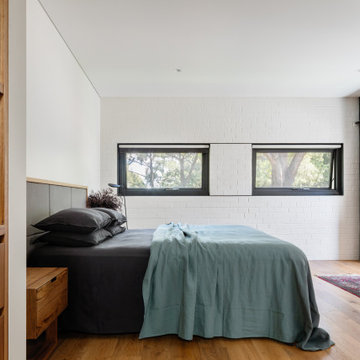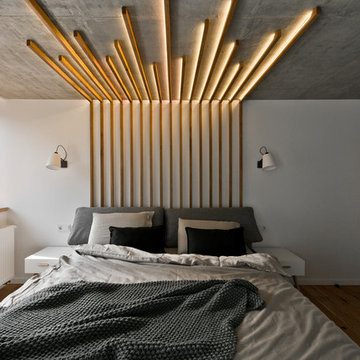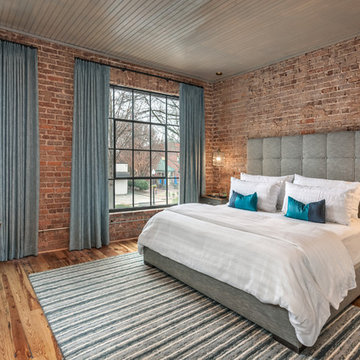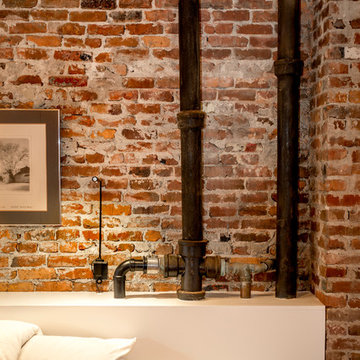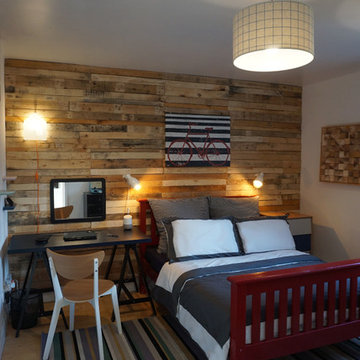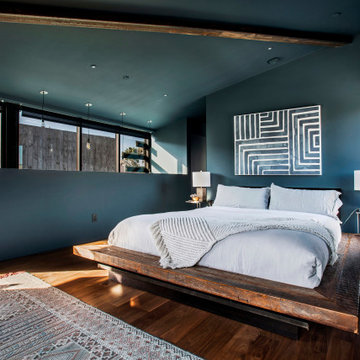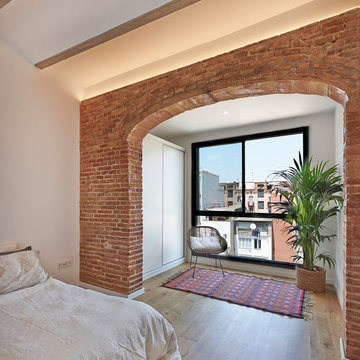849 Billeder af industrielt soveværelse med mellemfarvet parketgulv
Sorteret efter:
Budget
Sorter efter:Populær i dag
101 - 120 af 849 billeder
Item 1 ud af 3
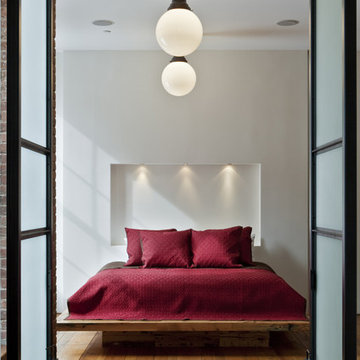
Photography by Eduard Hueber / archphoto
North and south exposures in this 3000 square foot loft in Tribeca allowed us to line the south facing wall with two guest bedrooms and a 900 sf master suite. The trapezoid shaped plan creates an exaggerated perspective as one looks through the main living space space to the kitchen. The ceilings and columns are stripped to bring the industrial space back to its most elemental state. The blackened steel canopy and blackened steel doors were designed to complement the raw wood and wrought iron columns of the stripped space. Salvaged materials such as reclaimed barn wood for the counters and reclaimed marble slabs in the master bathroom were used to enhance the industrial feel of the space.
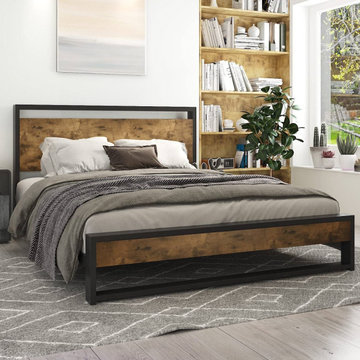
This Full Modern Farmhouse Platform Bed Frame with Wood Panel Headboard Footboard would be a great addition to your home. Black metal frame is with beautifully accented wood and is noise-free.
Full Modern Farmhouse Platform Bed Frame with Wood Panel Headboard Footboard
Dimension: Bed dimension: 79.1" x 54.3" x 37.1'' ; mattress size: 54” x 75”
Capacity: Maximum 800lbs. Strong Steel Frame Structure with Steel Slat support for mattress longevity.
Industrial Styling: Black metal frame is with a beautifully accented wood headboard and foot board, This metal bed is suitable for any bedroom.
NOISE-FREE: We provide the rubber strip pressed the slats to prevent noise. Plastic foot plugs added to the bottom of the bed feet will never scratch your beloved floor.
Easy Assembly: All tools, parts and instructions are included for stress-free assembly that takes less than an hour,easy to disassemble for storage or moving
Dimensions:
79.1 x 39.1 x 37.1 inches
Weight: 61lbs.
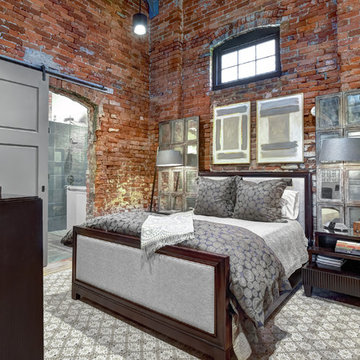
URBAN LOFT
Location | Columbia, South Carolina
Style | industrial
Photographer | William Quarles
Architect | Scott Garbin
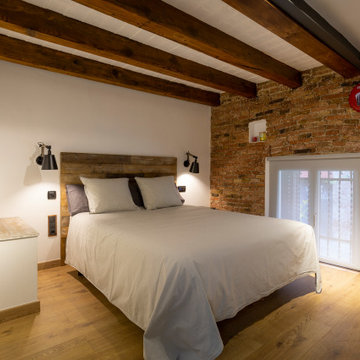
Dormitorio creado sobre el garaje, compartiendo ventana con el mismo y usando un suelo flotante.
Vigas vistas para seguir el mismo estilo que en el resto de la vivienda.
La pared de ladrillos nos muestra el origen de la misma.
849 Billeder af industrielt soveværelse med mellemfarvet parketgulv
6
