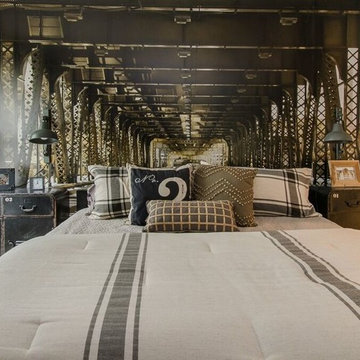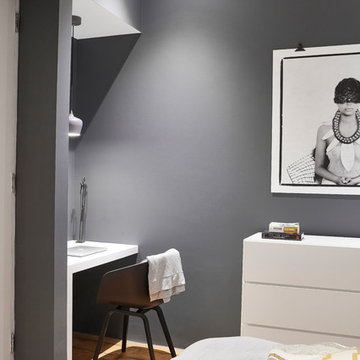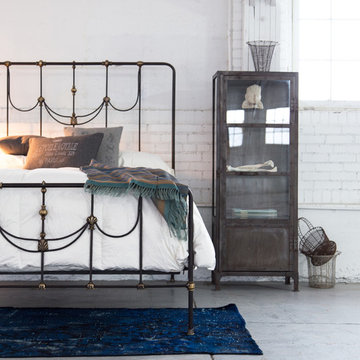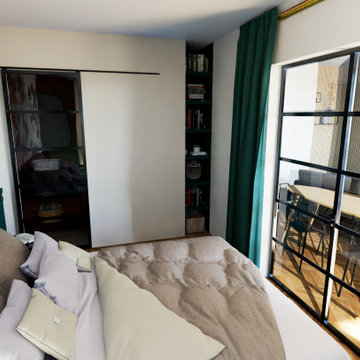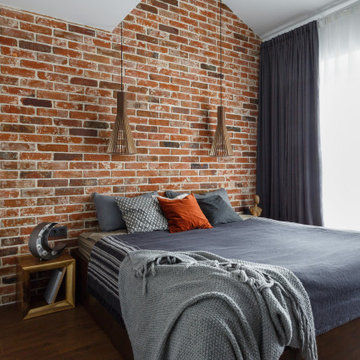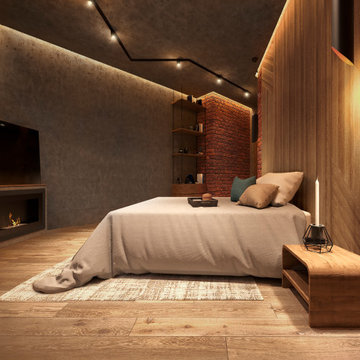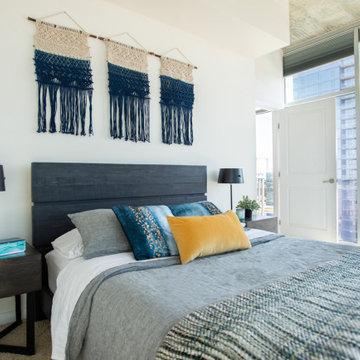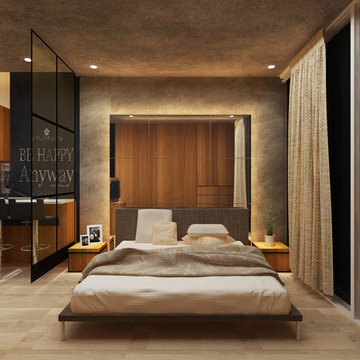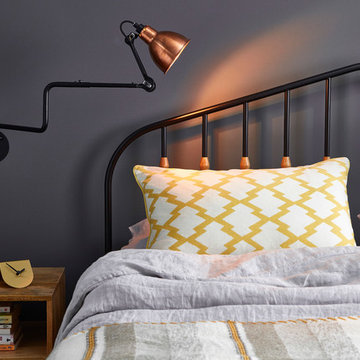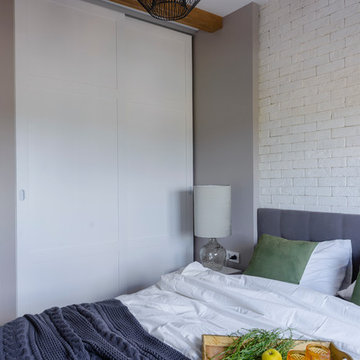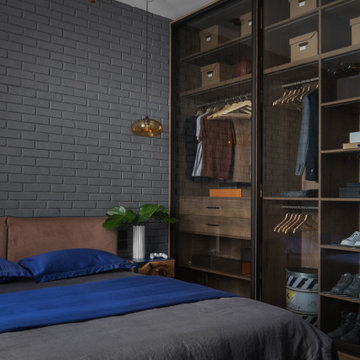1.199 Billeder af industrielt soveværelse
Sorteret efter:
Budget
Sorter efter:Populær i dag
21 - 40 af 1.199 billeder
Item 1 ud af 3
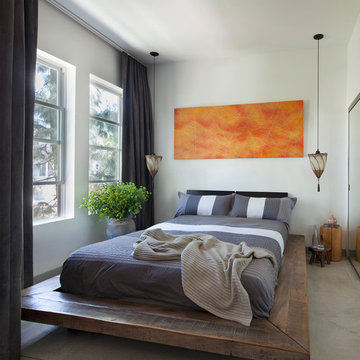
The wood platform bed and hand painted moroccan pendants add warmth to an industrial loft space. Photographer: Tim Street-Porter
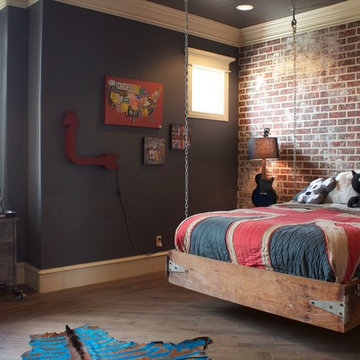
A playful and modern kids room designed by Bella Vici, a design firm located in Oklahoma City. 405-702-9735
Shop online: http://bellavici.com

This was the Master Bedroom design, DTSH Interiors selected the bedding as well as the window treatments design.
DTSH Interiors selected the furniture and arrangement, as well as the window treatments.
DTSH Interiors formulated a plan for six rooms; the living room, dining room, master bedroom, two children's bedrooms and ground floor game room, with the inclusion of the complete fireplace re-design.
The interior also received major upgrades during the whole-house renovation. All of the walls and ceilings were resurfaced, the windows, doors and all interior trim was re-done.
The end result was a giant leap forward for this family; in design, style and functionality. The home felt completely new and refreshed, and once fully furnished, all elements of the renovation came together seamlessly and seemed to make all of the renovations shine.
During the "big reveal" moment, the day the family finally returned home for their summer away, it was difficult for me to decide who was more excited, the adults or the kids!
The home owners kept saying, with a look of delighted disbelief "I can't believe this is our house!"
As a designer, I absolutely loved this project, because it shows the potential of an average, older Pittsburgh area home, and how it can become a well designed and updated space.
It was rewarding to be part of a project which resulted in creating an elegant and serene living space the family loves coming home to everyday, while the exterior of the home became a standout gem in the neighborhood.

1000 square foot gut renovation in a federal style building from 1830. the 12 foot tall space functioned as a furrier, a mission for women, and artist studios. new operations workshop designed custom furniture and cabinetry throughout, blending industrial and contemporary aesthetics.
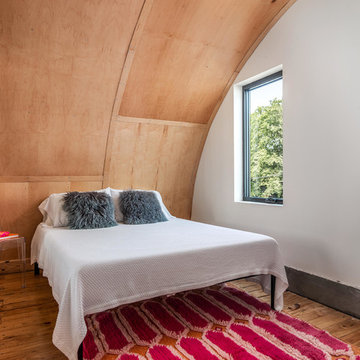
Custom Quonset Huts become artist live/work spaces, aesthetically and functionally bridging a border between industrial and residential zoning in a historic neighborhood. The open space on the main floor is designed to be flexible for artists to pursue their creative path. Upstairs, a living space helps to make creative pursuits in an expensive city more attainable.
The two-story buildings were custom-engineered to achieve the height required for the second floor. End walls utilized a combination of traditional stick framing with autoclaved aerated concrete with a stucco finish. Steel doors were custom-built in-house.
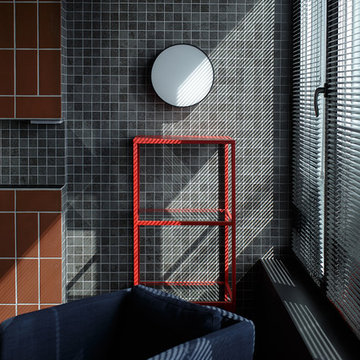
buro5, архитектор Борис Денисюк, architect Boris Denisyuk. Фото Артем Иванов, Photo: Artem Ivanov
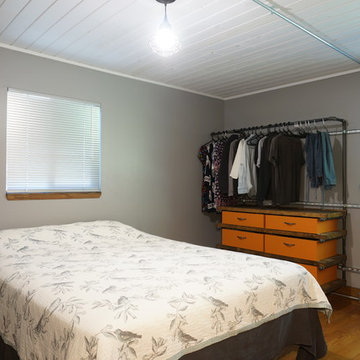
This bedroom felt boxed in with a closet next to the back door. We removed the closet walls and built a floating open closet system from black iron pipe and pine boards. It is all mounted in unistrut channels which also tie into the conduit for the lighting. Having an "exposed" closet makes the room feel much bigger. Each drawer slides on a bottom mount drawer guide. Grey paint and brushed aluminum blinds compliment the simple industrial theme.
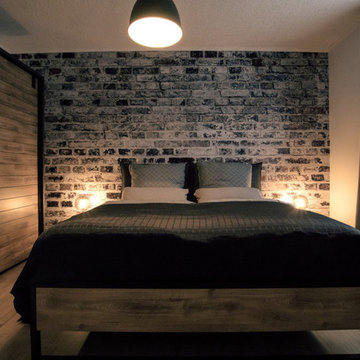
Das Schlafzimmer ist der privateste Raum einer Wohnung. Schlafen, kuscheln oder entspannen: Hier verbringt man die meiste Zeit.
Mit einer 3-D Effekt Fototapete und stilvollen Interior im Industrie Design haben wir einem Schlafzimmer, den nötigen Schliff verliehen.
1.199 Billeder af industrielt soveværelse
2
