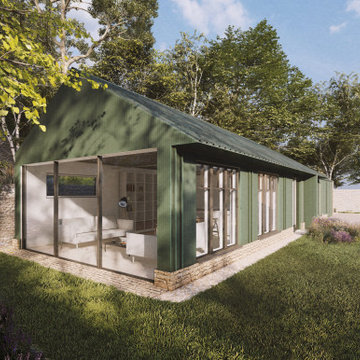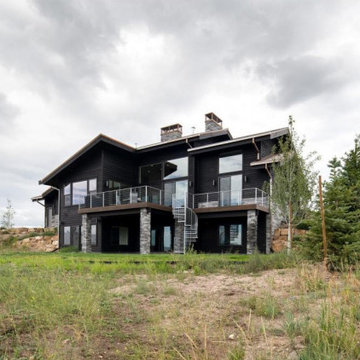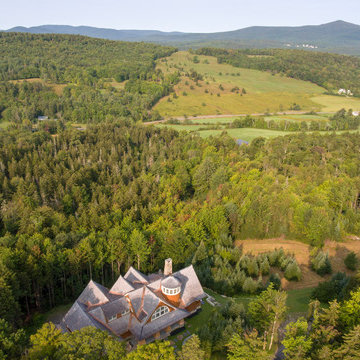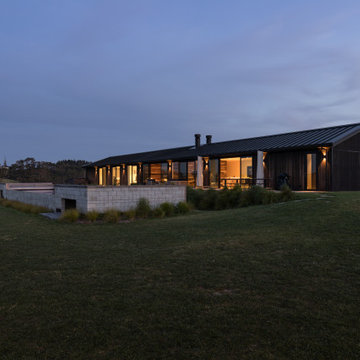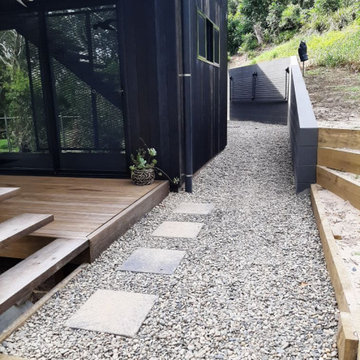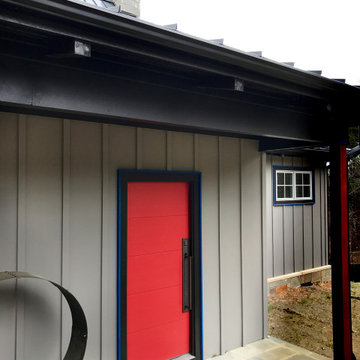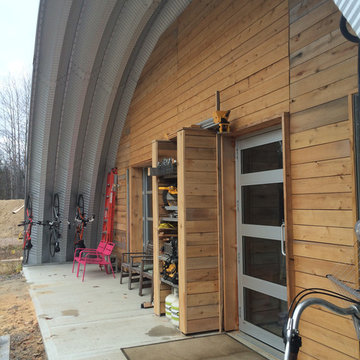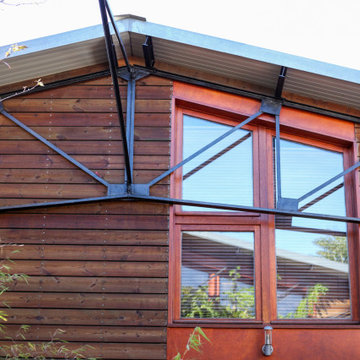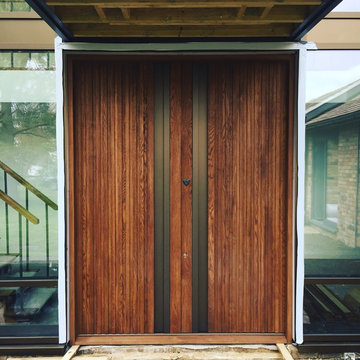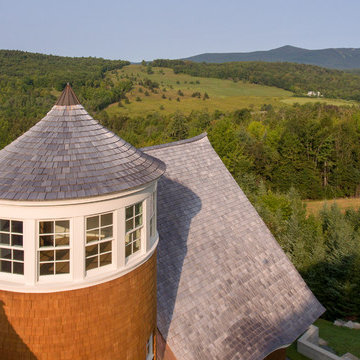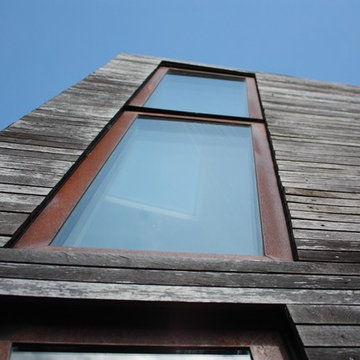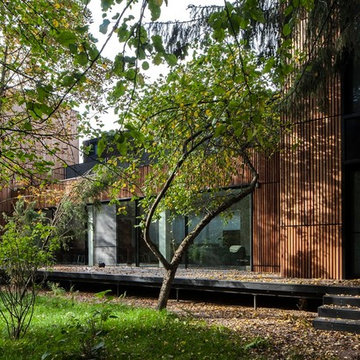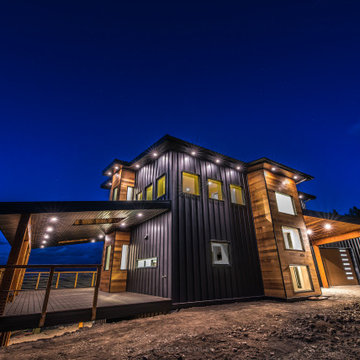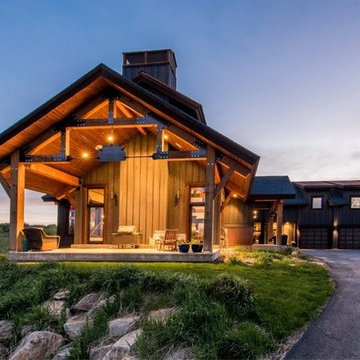200 Billeder af industrielt træhus
Sorteret efter:
Budget
Sorter efter:Populær i dag
161 - 180 af 200 billeder
Item 1 ud af 3
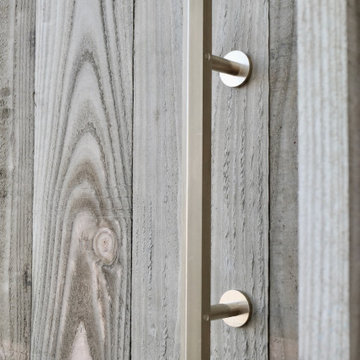
This garden cabin was finished in early 2021 in a village outside of Bath, and provides a generous and well lit studio space with an open vaulted ceiling and an expressed timber frame structure. Large glazing provides views out to its garden landscape and its brick herringbone flooring further enhances its connection with the outdoors.
The interior is furnished with a few bespoke furniture pieces including the bleached OSB storage bench and contrasting book shelves, and then embellished with the suspended retro style lighting.
The exterior is clad using a rough sawn treated softwood timber forming the rain-screen cladding, and features large frameless windows set between the charred timber support structure. To finish off, we gave the cabin a custom solid brass door handle, designed and machined by us, here in our studio four point ten workshop.
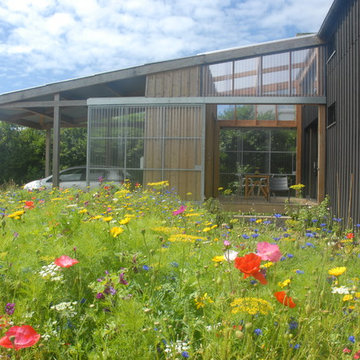
Philippe Moré.
Vantaux de la serre en polycarbonate ouverts.
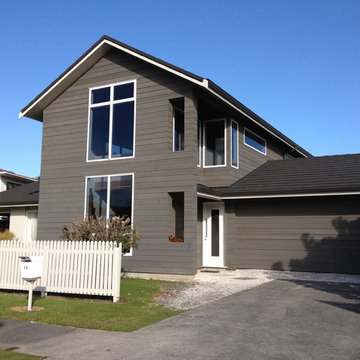
Now a decent presence in the street. Large windows facing North pull sun deep into the interior through the two storey void at the front of the house
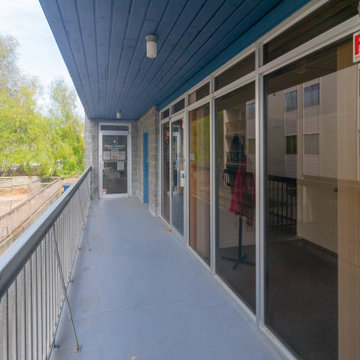
Be your own landlord - 1100 square foot strata office unit located in the bustling Quadra Village. Walk up, second storey unit located on the north side of this 3-story purpose-built strata office building. High traffic location with good street visibility. One parking stall for the unit on the common property at the rear of the building is assigned by the Strata. Unit is currently demised into three office areas, a storage area, kitchenette, and 2-piece washroom. The unit has its own forced air heat & air conditioning unit, T-bar ceiling and recessed LED lighting. Bright, functional space close to downtown at an affordable price. | Karen Love (250)-727-5868 | RE/MAX Island Properties & www.KarenLove.com |

We were honored to work with CLB Architects on the Riverbend residence. The home is clad with our Blackened Hot Rolled steel panels giving the exterior an industrial look. Steel panels for the patio and terraced landscaping were provided by Brandner Design. The one-of-a-kind entry door blends industrial design with sophisticated elegance. Built from raw hot rolled steel, polished stainless steel and beautiful hand stitched burgundy leather this door turns this entry into art. Inside, shou sugi ban siding clads the mind-blowing powder room designed to look like a subway tunnel. Custom fireplace doors, cabinets, railings, a bunk bed ladder, and vanity by Brandner Design can also be found throughout the residence.
200 Billeder af industrielt træhus
9
