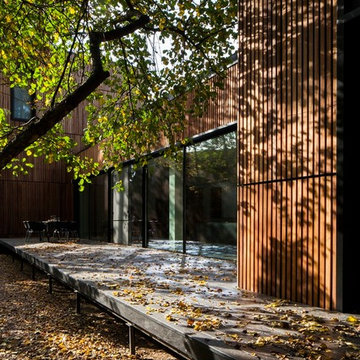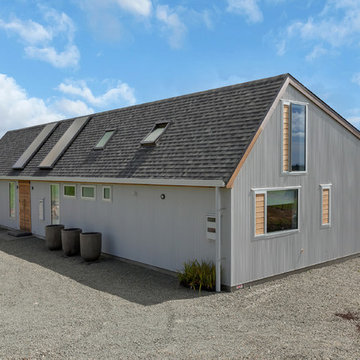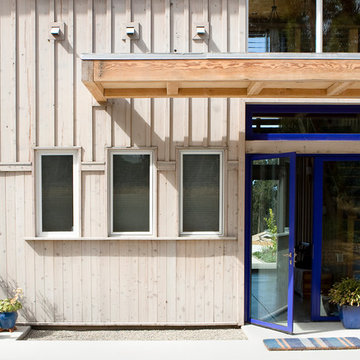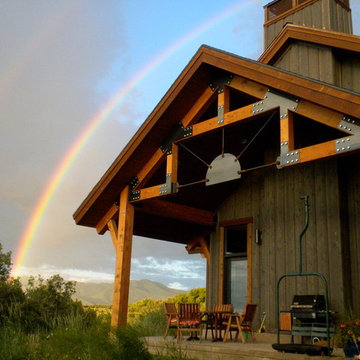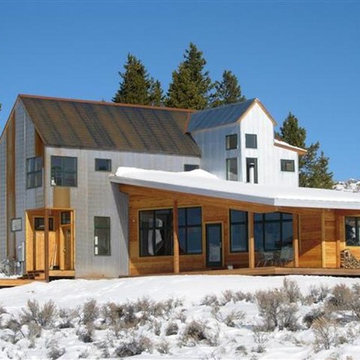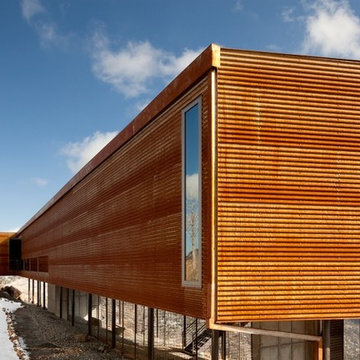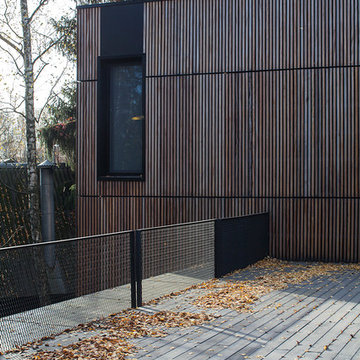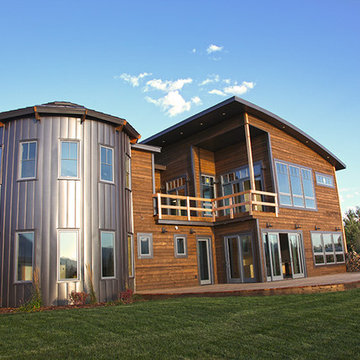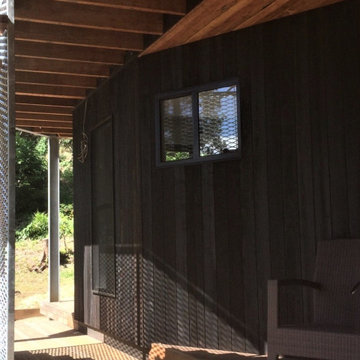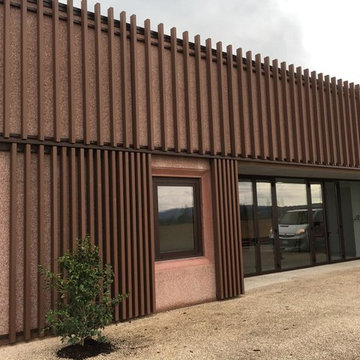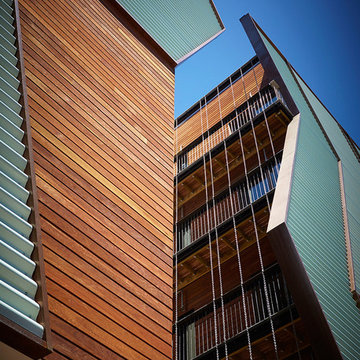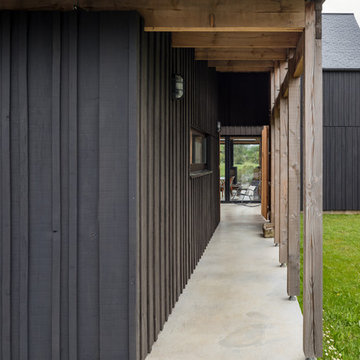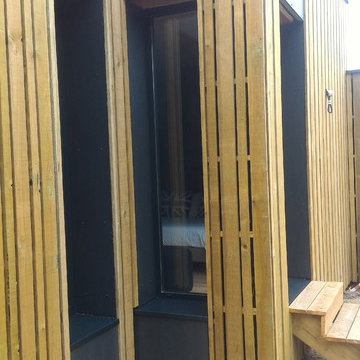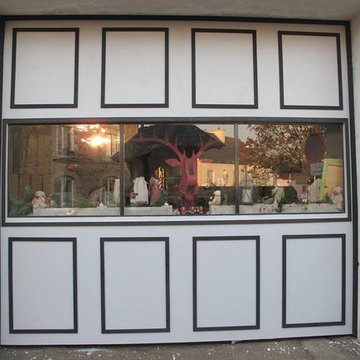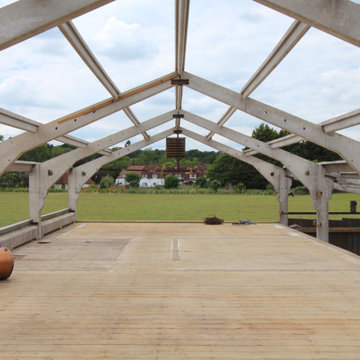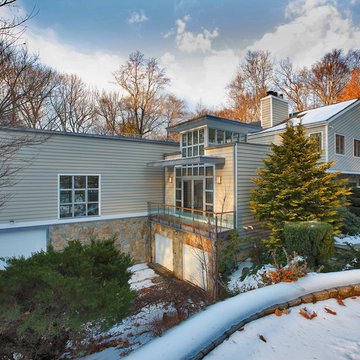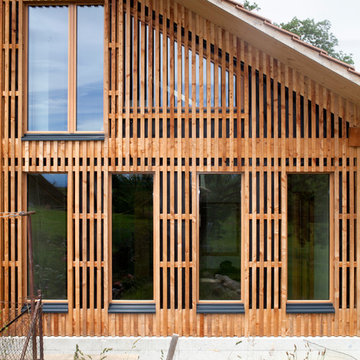200 Billeder af industrielt træhus
Sorteret efter:
Budget
Sorter efter:Populær i dag
81 - 100 af 200 billeder
Item 1 ud af 3
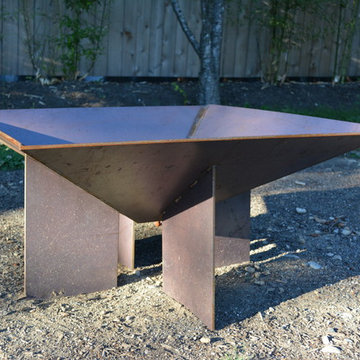
This custom designed corten steel firepit was created out of the off-cuts from the custom built corten steel planters at the pool deck area at this midcentury home. The planters and firepit are custom designed by architect, Heidi Helgeson and built by DesignForgeFab. The firepit sits in the new seating outdoor living area overlooking the pool.
Design: Heidi Helgeson, H2D Architecture + Design
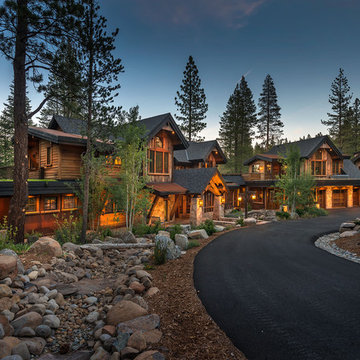
The bunk room is located above the garage and mudroom to the right of the main house. Photographer: Vance Fox
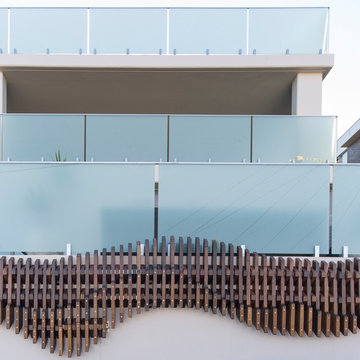
Brett Boardman Photography
Custom designed timber and steel fence with a unique pattern that was inspired by waves and the ocean. Contrasts with the white walls and frosted glass to give a real sense that you're close to the ocean
200 Billeder af industrielt træhus
5
