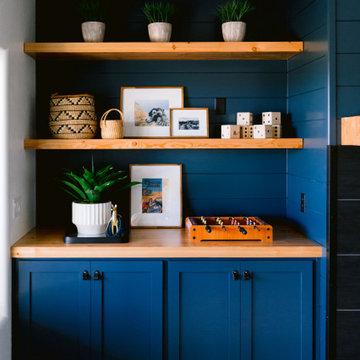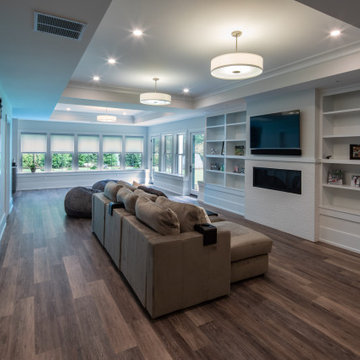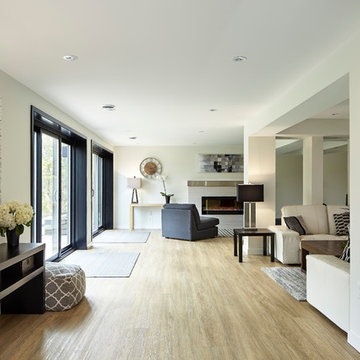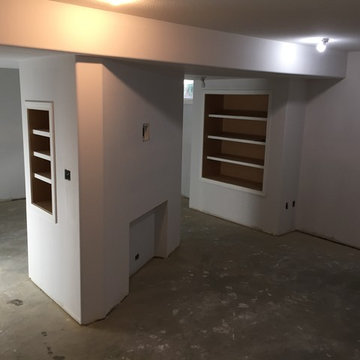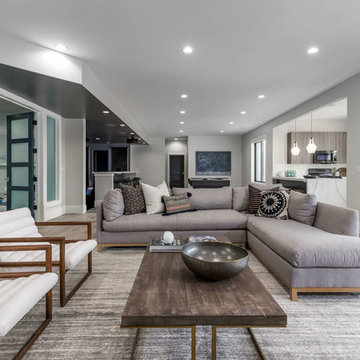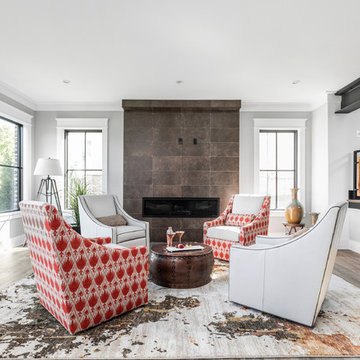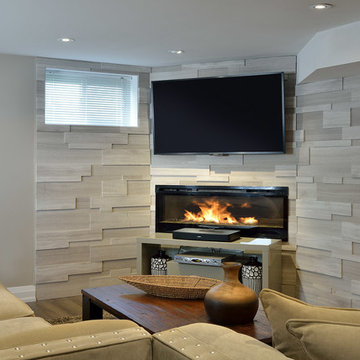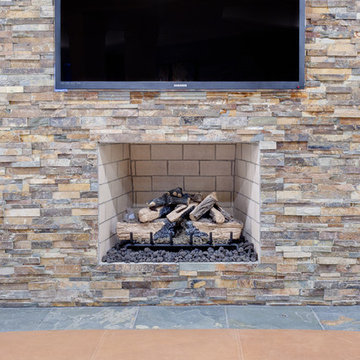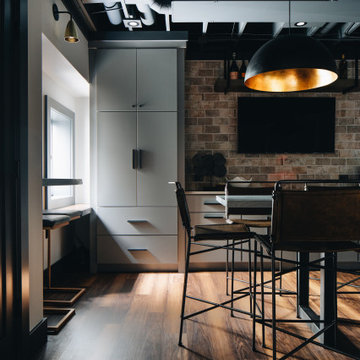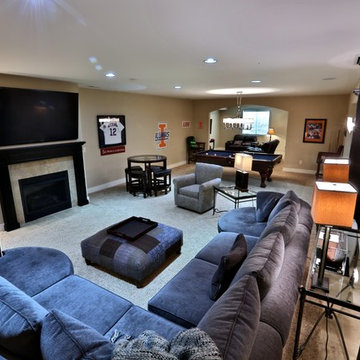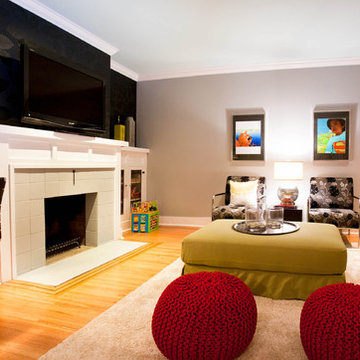733 Billeder af kælder med almindelig pejs og flisebelagt pejseindramning
Sorteret efter:
Budget
Sorter efter:Populær i dag
121 - 140 af 733 billeder
Item 1 ud af 3
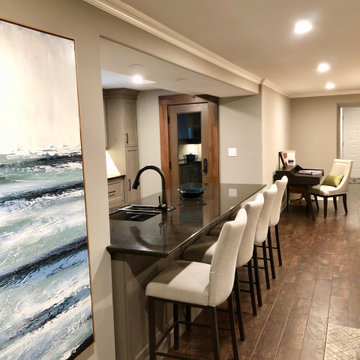
We transformed a dreary and low functioning basement into an updated, homey space of refuge for owners of a Niagara B and B. A new small, but fully functioning luxury kitchen, luxury vinyl plank flooring, updated lighting, paint, furniture art and styling complete this open concept walk out.
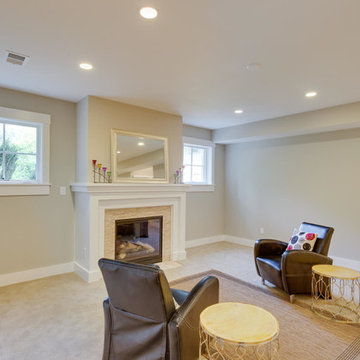
A look at the more informal seating area within the Rec Room. The gas fireplace adds an intentional focal point to the room.
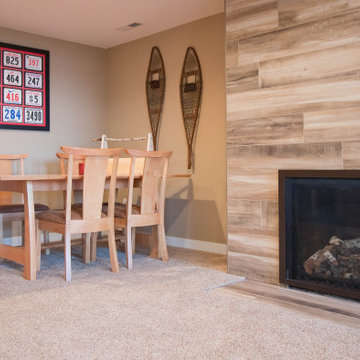
Carpet by Shaw - collection: Platinum Twist, style: Anchorage Twist •
Fireplace Tile by Paramount - Collection: Martha's Vineyard 8"x48" Rectified Tobacco
Grout Color: Antique White
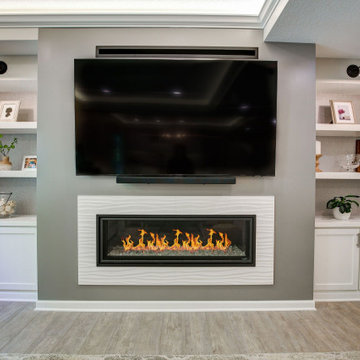
New finished basement. Includes large family room with expansive wet bar, spare bedroom/workout room, 3/4 bath, linear gas fireplace.
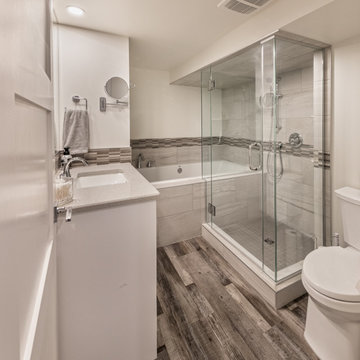
Our clients live in a beautifully maintained 60/70's era bungalow in a mature and desirable area of the city. They had previously re-developed the main floor, exterior, landscaped the front & back yards, and were now ready to develop the unfinished basement. It was a 1,000 sq ft of pure blank slate! They wanted a family room, a bar, a den, a guest bedroom large enough to accommodate a king-sized bed & walk-in closet, a four piece bathroom with an extra large 6 foot tub, and a finished laundry room. Together with our clients, a beautiful and functional space was designed and created. Have a look at the finished product. Hard to believe it is a basement! Gorgeous!
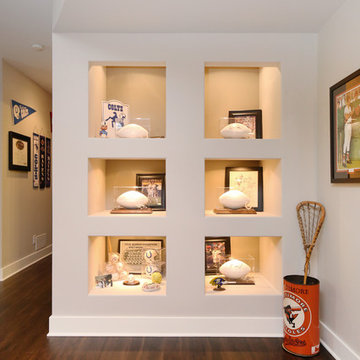
An existing closet area was used to create a lighted, built-in display area to house the family's prized autographed Baltimore Colts footballs and Baltimore Orioles baseballs.
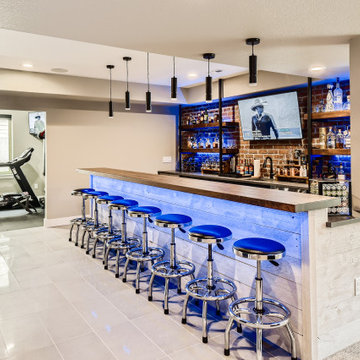
This custom basement offers an industrial sports bar vibe with contemporary elements. The wet bar features open shelving, a brick backsplash, wood accents and custom LED lighting throughout. The theater space features a coffered ceiling with LED lighting and plenty of game room space. The basement comes complete with a in-home gym and a custom wine cellar.
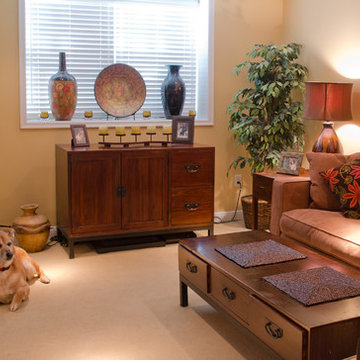
This basement remodeling project began in a traditional Edina home with an unfinished basement and underutilized space. With the Super bowl on the horizon the owner wanted a new space for entertaining and chilling out.
The project began with a warm fireplace positioned at an angle to get the most impact in the smallest space. A solid wood mantle encloses the firebox and supports the large-screen HDTV, offering the best angle for viewing HDTV. Using a gas-burning fireplace insert makes the new fireplace enjoyable and efficient, great for cold Minnesota nights.
Outdoor landscaping to accommodate the new windows greatly improved the volume of natural sunlight and fresh air available to the basement. Removing layers of soil and rock and reinforcing with landscaping rock created a great new place for summer flowers. This technique also works well when installing egress windows that can serve as a legal fire escape that can add value to a basement remodeling project.
733 Billeder af kælder med almindelig pejs og flisebelagt pejseindramning
7
