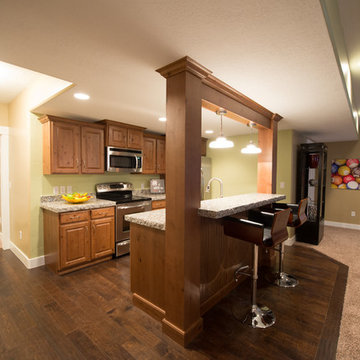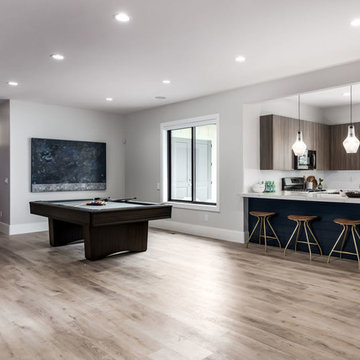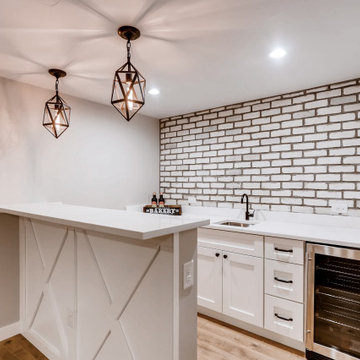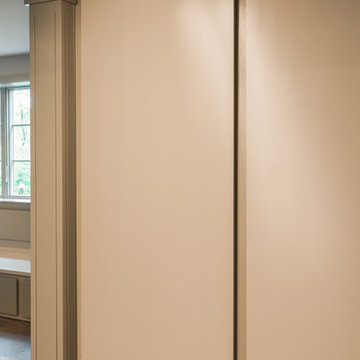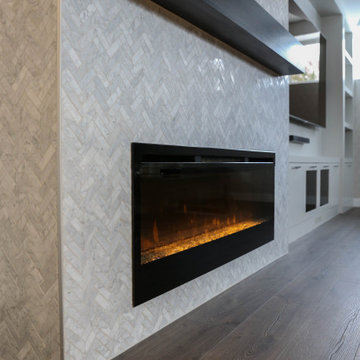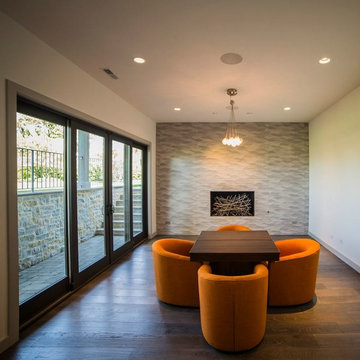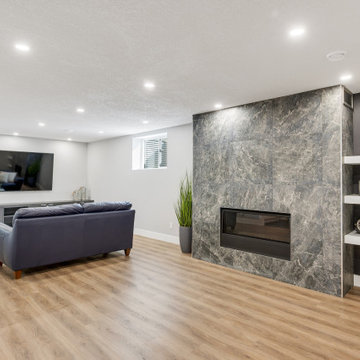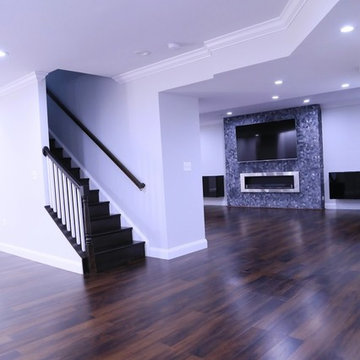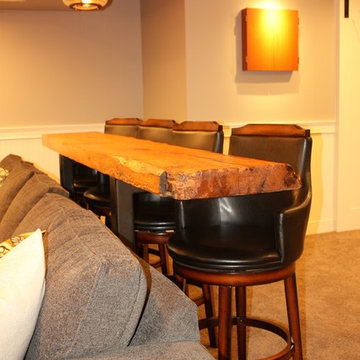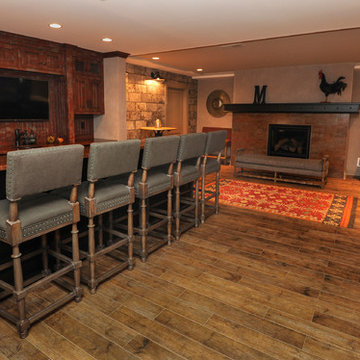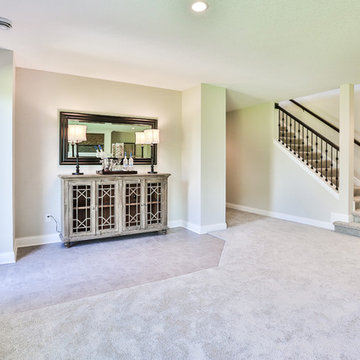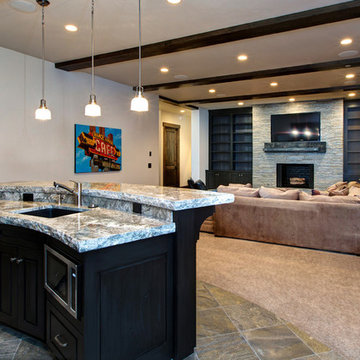733 Billeder af kælder med almindelig pejs og flisebelagt pejseindramning
Sorteret efter:
Budget
Sorter efter:Populær i dag
161 - 180 af 733 billeder
Item 1 ud af 3
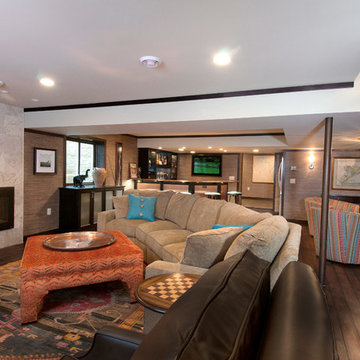
A second seating area was tucked into the area of the basement with a lower ceiling to encourage intimate conversation. Grass cloth wallpaper throughout the whole space brings it all together.
Photo: Marcia Hansen
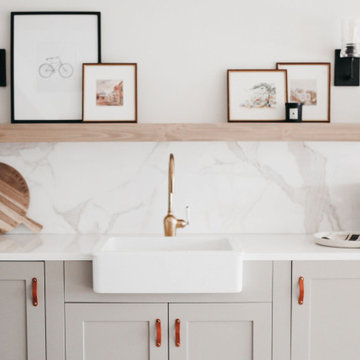
Our client's family immigrated from the tropical island of Mauritius just off the coast of Madagascar. They wanted to bring in elements of their culture while taking advantage of the natural light of their walkout basement. With the creativity of Lisa Clark's design and the craftsmanship of our trade network, we were able to create a functional and fashionable space for their family.
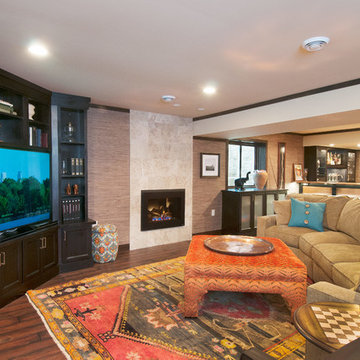
Warm, inviting basement with Moroccan influences. Grass cloth wallpaper, with luxury vinyl wood plank floors, and the tile on the fireplace all add texture to make this basement feel comfortable and warm.
Photo: Marcia Hansen
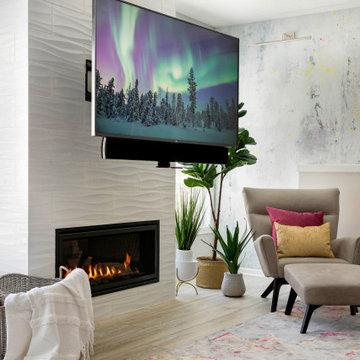
The clients lower level was in need of a bright and fresh perspective, with a twist of inspiration from a recent stay in Amsterdam. The previous space was dark, cold, somewhat rustic and featured a fireplace that too up way to much of the space. They wanted a new space where their teenagers could hang out with their friends and where family nights could be filled with colorful expression. They wanted to have a TV above the fire place with no mantel so this is what we set up for them.
Photography by Spacecrafting Photography
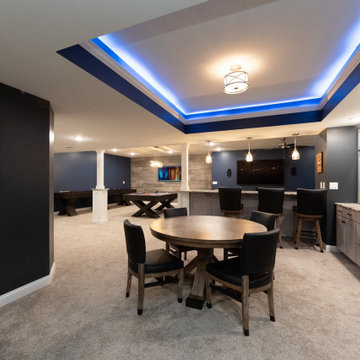
For the adult entertainment area, Riverside Construction designed a custom bar with shaker-style custom cabinetry, an undermount sink, and a full-size refrigerator. The deep open shelving was highlighted with a white contemporary subway tile backsplash, providing an ideal place to display accessories and sports memorabilia.
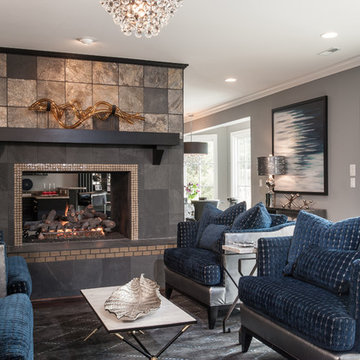
Four oversized chair and a halves provide comfortable seating for friends and family to gather and enjoy each other's company. The drinks tables between the chairs were a style that had been discontinued so we had to have the design custom fabricated locally. The amber glass surround of the fireplace sets off the slate face. The mantle was built out to accomadate the skoe glass art piece that now rest on top of it.
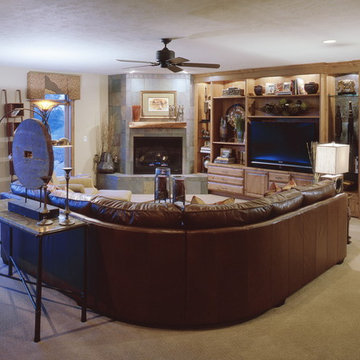
The angled fireplace anchored the lower leve lfamily room. Attached was a built in home theater unit which creates an impressive focal point for the room.
733 Billeder af kælder med almindelig pejs og flisebelagt pejseindramning
9
