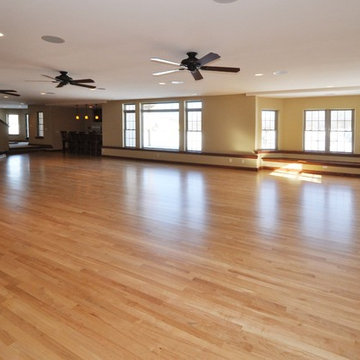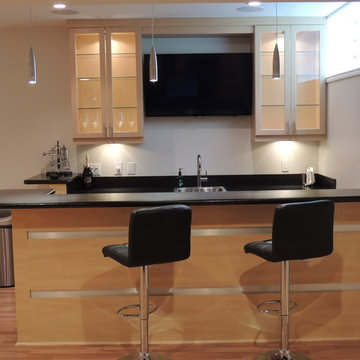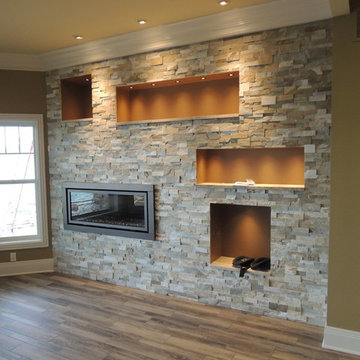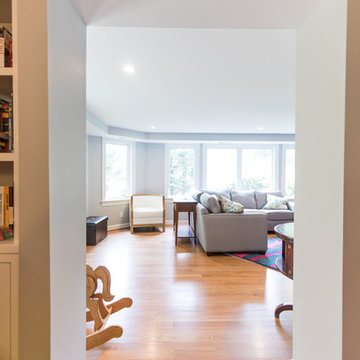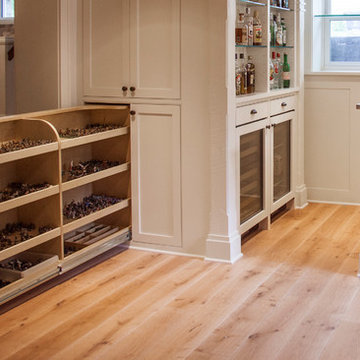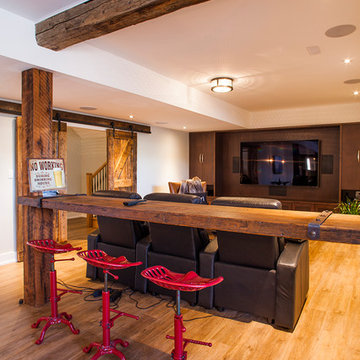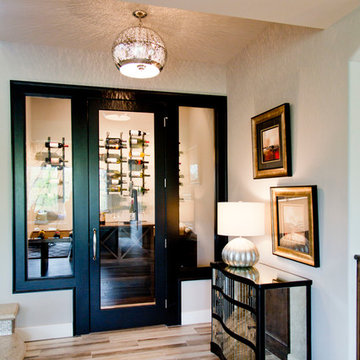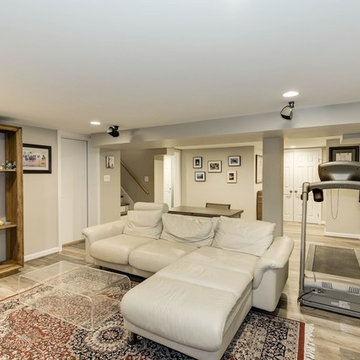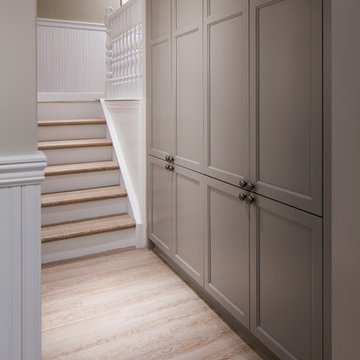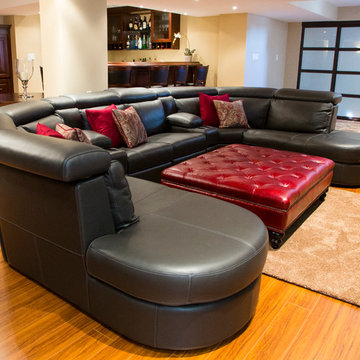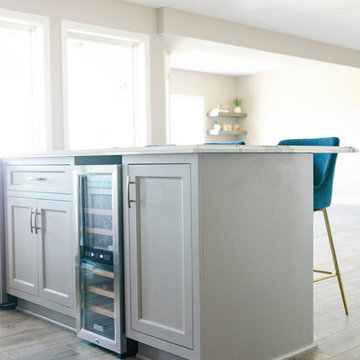469 Billeder af kælder med beige vægge og lyst trægulv
Sorteret efter:
Budget
Sorter efter:Populær i dag
41 - 60 af 469 billeder
Item 1 ud af 3
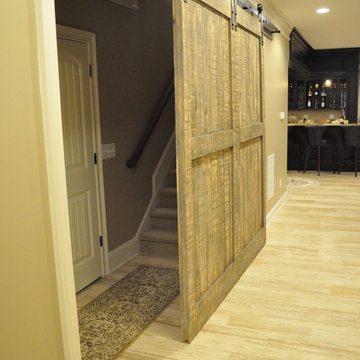
This is a perfect use of a large double hung barn door used to close off the upstairs area
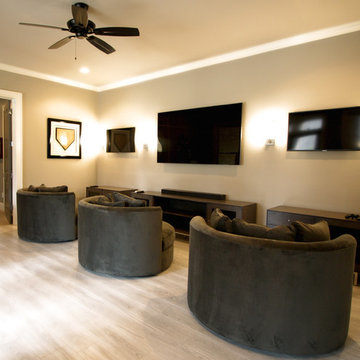
This state of the art gaming center has multiple mounted TVs and entertainment stations for the video game enthusiast. Comfortable, modern seating, accent lighting and the latest in audio technology will surely immerse you into the total gaming experience.
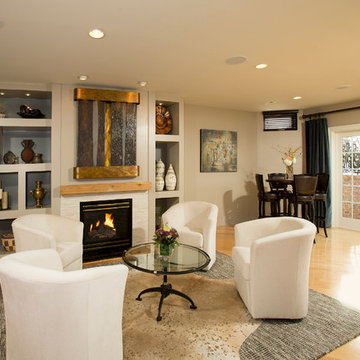
Desire: The client disliked their basement so much that they never used it. They desired a space for entertainment, with more aesthetic appeal and functional use.
Result: Separate speciality areas were de ned using creative designing, furniture and niches including wall colors and textures. This includes a home theater area, a bar area, a sitting area, and a pool table room.
Greg Hadley Photography.
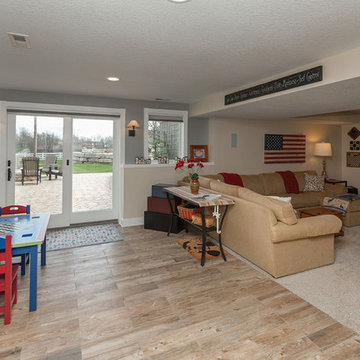
Basement remodel including game room, sitting room, bar, walk-out design, and beautiful fireplace feature.
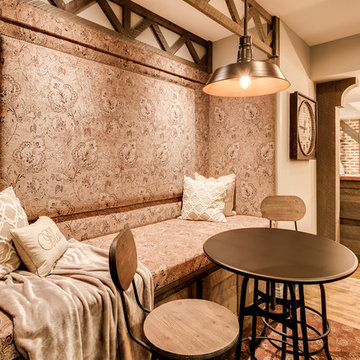
The client had a finished basement space that was not functioning for the entire family. He spent a lot of time in his gym, which was not large enough to accommodate all his equipment and did not offer adequate space for aerobic activities. To appeal to the client's entertaining habits, a bar, gaming area, and proper theater screen needed to be added. There were some ceiling and lolly column restraints that would play a significant role in the layout of our new design, but the Gramophone Team was able to create a space in which every detail appeared to be there from the beginning. Rustic wood columns and rafters, weathered brick, and an exposed metal support beam all add to this design effect becoming real.
Maryland Photography Inc.
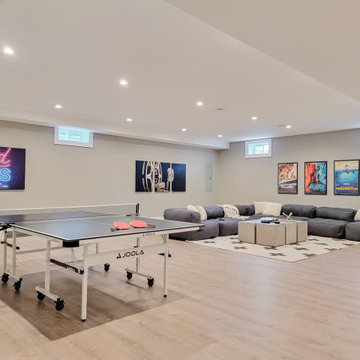
This beautiful new construction home in Rowayton, Connecticut was staged by BA Staging & Interiors. Neutral furniture and décor were used to enhance the architecture and luxury features and create a soothing environment. This home includes 4 bedrooms, 5 bathrooms and 4,500 square feet.
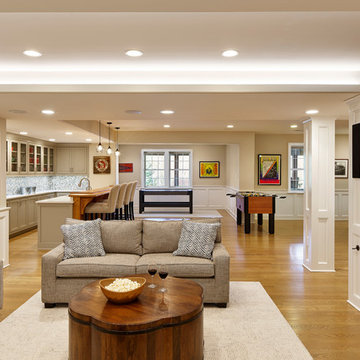
We turned a basic finished basement into a family oasis, with room for game tables, a comfy seating area with TV and double-sided fireplace, a bar, and a cozy corner for puzzles and board games. Each area is distinct, but the open plan arrangement connects them all. The renovation increased the amount of finished space, with new hardwood flooring, wainscoting, new ceiling treatments and overhead lighting.
Photo: Jeffrey Totaro
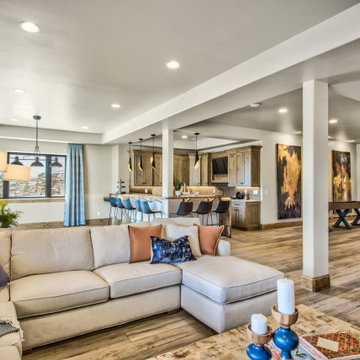
This basement is the entertainer's dream with shuffle board, spacious living, a wet bar, gorgeous wall art, and a walk-out patio.
469 Billeder af kælder med beige vægge og lyst trægulv
3

