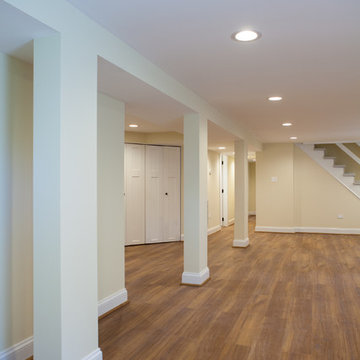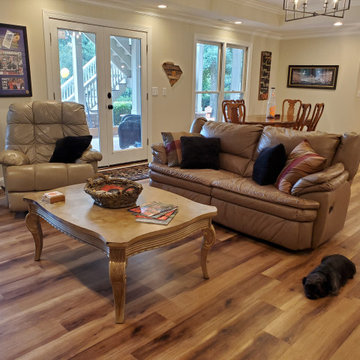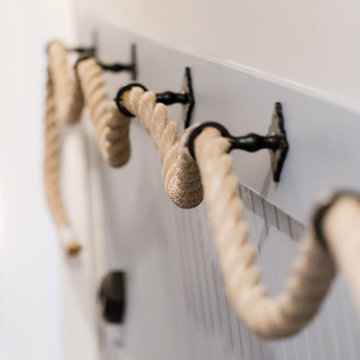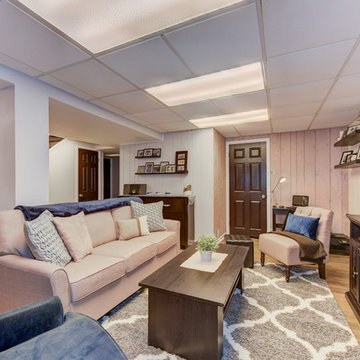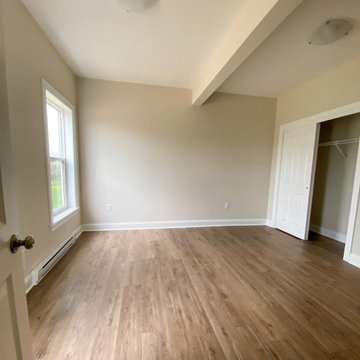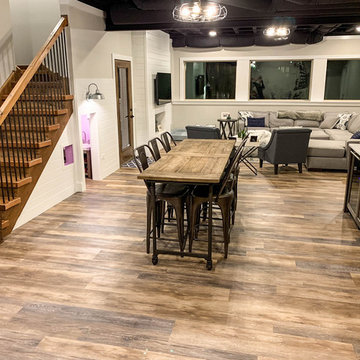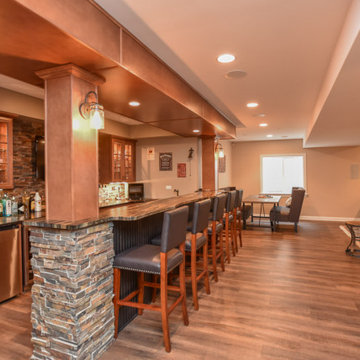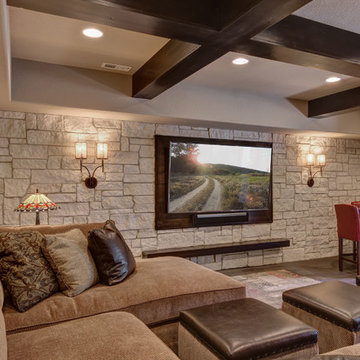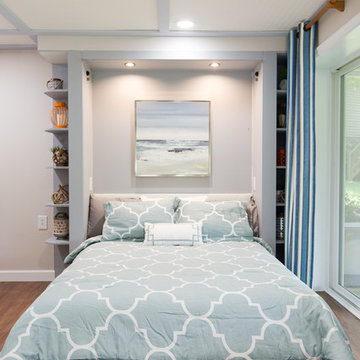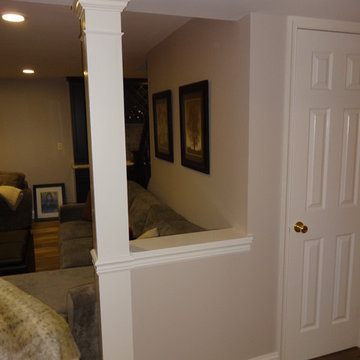905 Billeder af kælder med beige vægge og vinylgulv
Sorteret efter:
Budget
Sorter efter:Populær i dag
41 - 60 af 905 billeder
Item 1 ud af 3
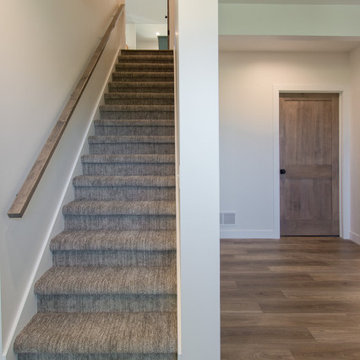
Stairway Carpet by Dreamweaver, Fixer Upper in Castlerock || Luxury Vinyl Flooring by Shaw, Distinction Plus in Ash Oak

A rare find in Bloomfield Township is new construction. This gem of a custom home not only featured a modern, open floorplan with great flow, it also had an 1,800 sq. ft. unfinished basement. When the homeowners of this beautiful house approached MainStreet Design Build, they understood the value of renovating the accessible, non-livable space—and recognized its unlimited potential.
Their vision for their 1,800 sq. ft. finished basement included a lighter, brighter teen entertainment area—a space large enough for pool, ping pong, shuffle board and darts. It was also important to create an area for food and drink that did not look or feel like a bar. Although the basement was completely unfinished, it presented design challenges due to the angled location of the stairwell and existing plumbing. After 4 months of construction, MainStreet Design Build delivered—in spades!
Details of this project include a beautiful modern fireplace wall with Peau de Beton concrete paneled tile surround and an oversized limestone mantel and hearth. Clearly a statement piece, this wall also features a Boulevard 60-inch Contemporary Vent-Free Linear Fireplace with reflective glass liner and crushed glass.
Opposite the fireplace wall, is a beautiful custom room divider with bar stool seating that separates the living room space from the gaming area. Effectively blending this room in an open floorplan, MainStreet Design Build used Country Oak Wood Plank Vinyl flooring and painted the walls in a Benjamin Moore eggshell finish.
The Kitchenette was designed using Dynasty semi-custom cabinetry, specifically a Renner door style with a Battleship Opaque finish; Top Knobs hardware in a brushed satin nickel finish; and beautiful Caesarstone Symphony Grey Quartz countertops. Tastefully coordinated with the rest of the décor is a modern Filament Chandelier in a bronze finish from Restoration Hardware, hung perfectly above the kitchenette table.
A new ½ bath was tucked near the stairwell and designed using the same custom cabinetry and countertops as the kitchenette. It was finished in bold blue/gray paint and topped with Symphony Gray Caesarstone. Beautiful 3×12” Elemental Ice glass subway tile and stainless steel wall shelves adorn the back wall creating the illusion of light. Chrome Shades of Light Double Bullet glass wall sconces project from the wall to shed light on the mirror.
Kate Benjamin Photography
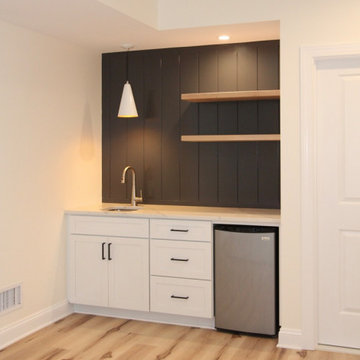
This basement in Monkton, Maryland was designed with children and guests in mind. The main area is complete with a multi-colored lighted cubby play area, wet bar area, secure safety shelving, and luxury vinyl plank flooring. A full bathroom complete with hexagon tile flooring, white subway wall tile, and aged bourbon cherry wood cabinetry. Adjacent to the bathroom is a guest bedroom with multiple closets and LVP flooring.
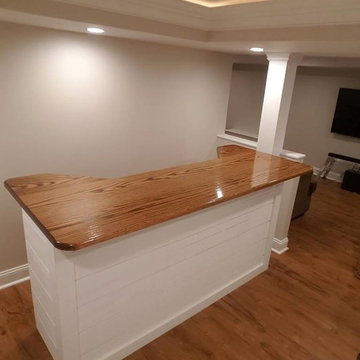
Complete basement remodel with all new construction. Custom built bar with shiplap, coffered ceiling with crown moulding and backlit led lighting, and all new vinyl flooring
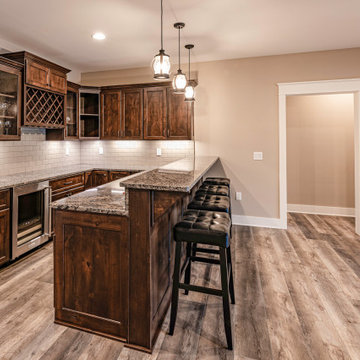
This Craftsman lake view home is a perfectly peaceful retreat. It features a two story deck, board and batten accents inside and out, and rustic stone details.
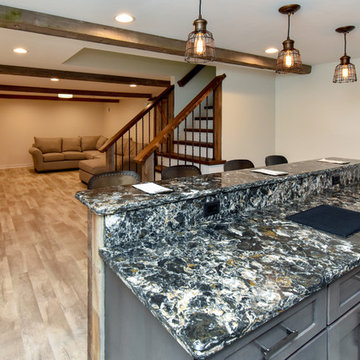
A dark and dingy basement is now the most popular area of this family’s home. The new basement enhances and expands their living area, giving them a relaxing space for watching movies together and a separate, swanky bar area for watching sports games.
The design creatively uses reclaimed barnwood throughout the space, including ceiling beams, the staircase, the face of the bar, the TV wall in the seating area, open shelving and a sliding barn door.
The client wanted a masculine bar area for hosting friends/family. It’s the perfect space for watching games and serving drinks. The bar area features hickory cabinets with a granite stain, quartz countertops and an undermount sink. There is plenty of cabinet storage, floating shelves for displaying bottles/glassware, a wine shelf and beverage cooler.
The most notable feature of the bar is the color changing LED strip lighting under the shelves. The lights illuminate the bottles on the shelves and the cream city brick wall. The lighting makes the space feel upscale and creates a great atmosphere when the homeowners are entertaining.
We sourced all the barnwood from the same torn down barn to make sure all the wood matched. We custom milled the wood for the stairs, newel posts, railings, ceiling beams, bar face, wood accent wall behind the TV, floating bar shelves and sliding barn door. Our team designed, constructed and installed the sliding barn door that separated the finished space from the laundry/storage area. The staircase leading to the basement now matches the style of the other staircase in the house, with white risers and wood treads.
Lighting is an important component of this space, as this basement is dark with no windows or natural light. Recessed lights throughout the room are on dimmers and can be adjusted accordingly. The living room is lit with an overhead light fixture and there are pendant lights over the bar.
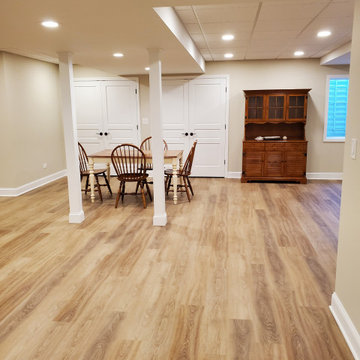
Cleanly finished basement using LVT flooring, spray foam insulation, custom interior doors, plenty of recessed lights with a drop ceiling
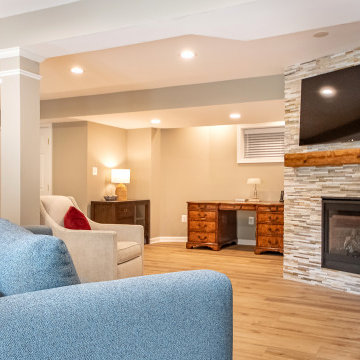
This light beige basement rec room with a transitional fireplace designed with neutral tile color gives a more warm and cozy atmosphere.
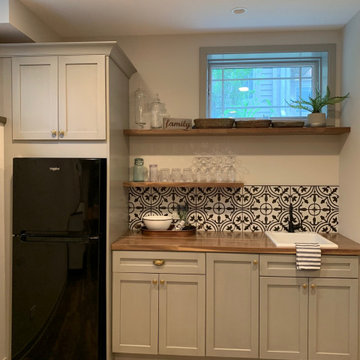
Beautiful warm and rustic basement rehab in charming Elmhurst, Illinois. Earthy elements of various natural woods are featured in the flooring, fireplace surround and furniture and adds a cozy welcoming feel to the space. Black and white vintage inspired tiles are found in the bathroom and kitchenette. A chic fireplace adds warmth and character.
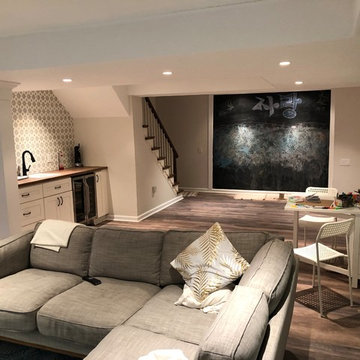
Several walls were removed to open up the space, including a wall over stairs that had doors. Prior to the update, to access the basement, you would have to open a door and then climb down enclosed steps. You had no view of the basement until you got to the bottom of the steps, making the initial impression of the space feel uninviting. Now there are no doors and you can see into the basement from almost the top of the stairs. The addition of strategic, recessed lighting created a bright atmosphere without the worry of hitting one's head on any hanging light fixtures. While this is a great gathering space to entertain family and friends, it is also an ideal location for the kids to play. Therefore, the unfinished-looking chalkboard wall was not removed. Instead, a custom frame was added to provide an attractive accent to this special area of the room. The children love having the ability to express their creativity on this wall and so it has become a central family focal point of the space.
905 Billeder af kælder med beige vægge og vinylgulv
3
