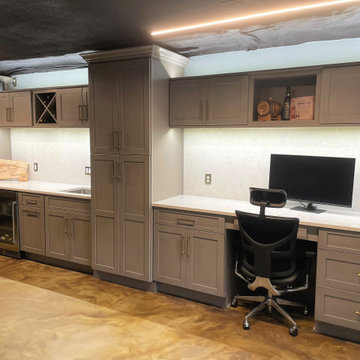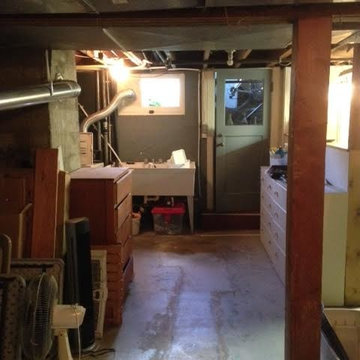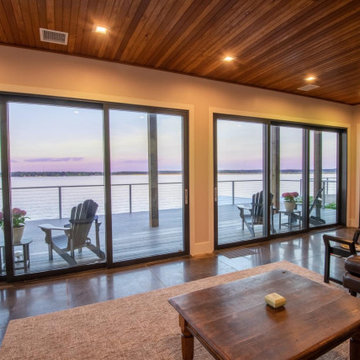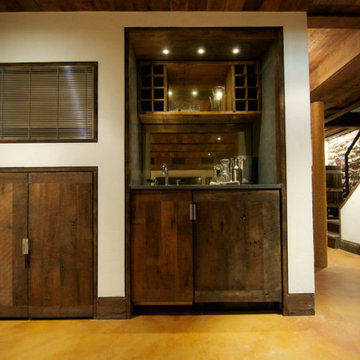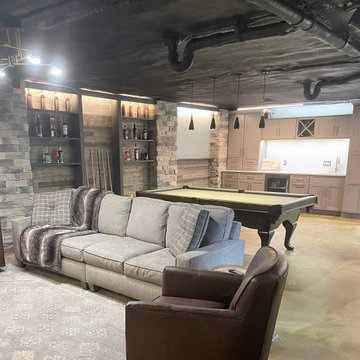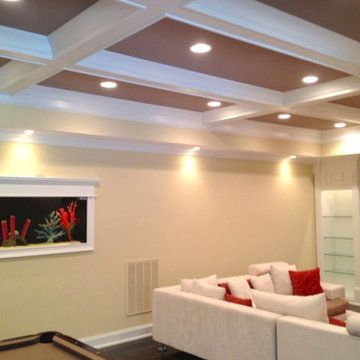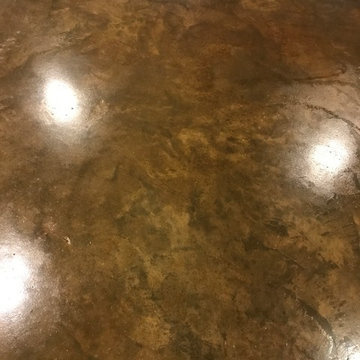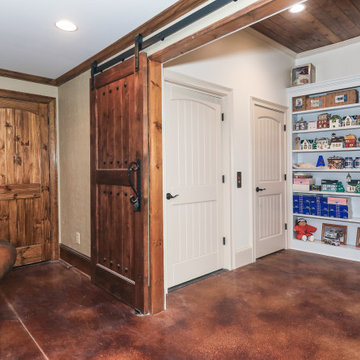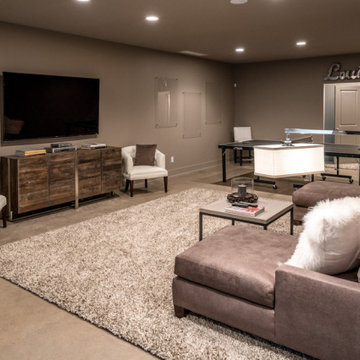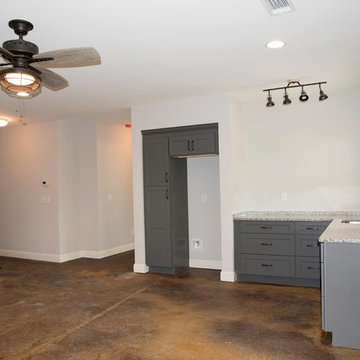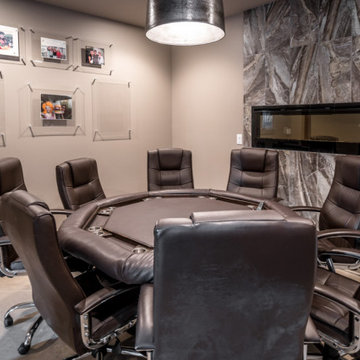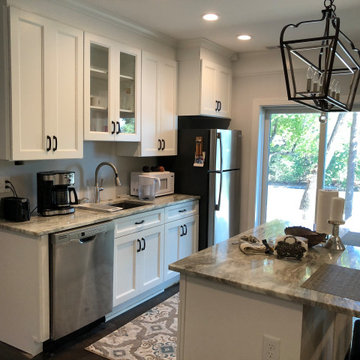161 Billeder af kælder med betongulv og brunt gulv
Sorteret efter:
Budget
Sorter efter:Populær i dag
101 - 120 af 161 billeder
Item 1 ud af 3
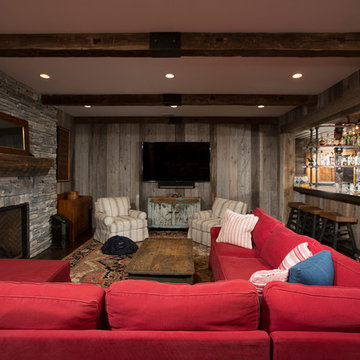
From hosting the big game to sharing their love of live music, this family enjoys entertaining. The basement boasts unique walls of reclaimed wood, a large, custom-designed bar, and an open room with pool table, fireplace, TV viewing area, and performance area. A back stair that leads directly from the basement to the outside patio means guests can move the party outside easily!
Greg Hadley Photography
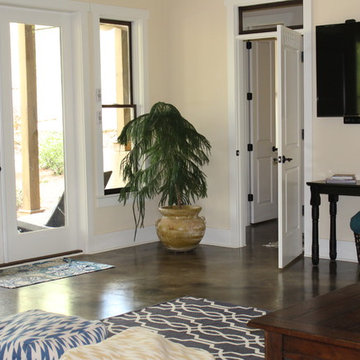
The finished basement has plenty of space to entertain in two bathrooms in addition to another bunk room.
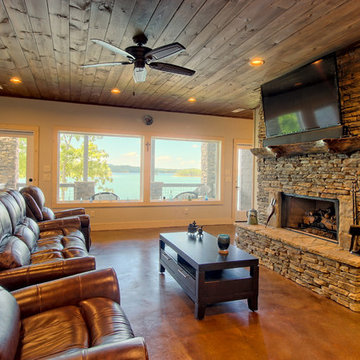
This craftsman lake home on Notla Island boasts a gorgeous view from every room in the house! The inside features accents of shiplap and tongue and groove, all showing the grains of the wood. The basement floor is a terra cotta stained concrete.
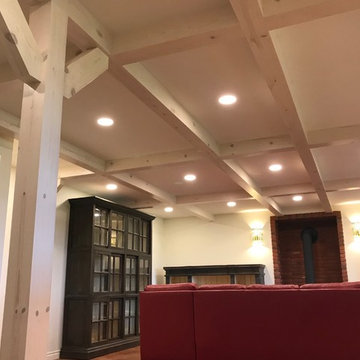
I completed this daylight basement design for Thayer Construction in March of 2018.
Our clients wanted a rustic looking daylight basement remodel. First, 3 walls were removed and a structural beam was added to support the building weight from the upper 2 floors. Then to achieve the rustic look our clients wanted, a coffered ceiling was designed and installed. Faux posts were also added in the space to visually offset the structurally necessary post near the bar area. A whitewash/stain was applied to the lumber to give it a rustic, weathered look. The stair railings, banisters and treads were also redone to match the rustic faux beams and posts.
A red brick facade was added to the alcove and a bright red freestanding fireplace was installed. All new lighting was installed throughout the basement including wall scones, pendants and recessed LED lighting.
We also replaced the original sliding door and installed a large set of french doors with sidelights to let even more natural light into the space. The concrete floors were stained in an earthtone color to further the desired look of the daylight basement.
We had a wonderful time working with these clients on this unique design and hope they enjoy their newly remodeled basement for many, many years to come!
Photo by: Aleksandra S.
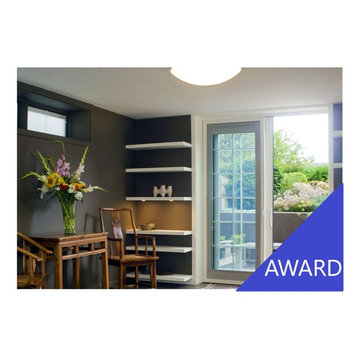
Private terrace with planted area to create privacy screen. The door shades can be top down or bottom up. Radiant heating installed in the concrete floor.
Robert Vente Photographer
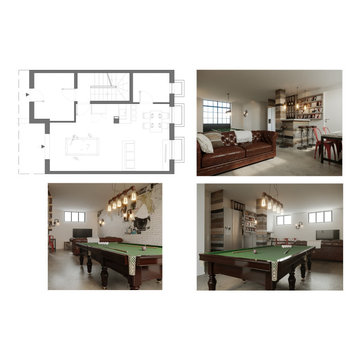
La sala ha una superficie di circa 35 mq ed era destinata a deposito. La richiesta del mio cliente è stata quella di ottenere una sala che potesse essere il suo rifugio e racchiudere tutte le sue passioni. Angolo bar dove poter cimentarsi nell'arte del barman ed intrattenere gli amici; biliardo per delle lunghe partite in compagnia; zona tv con divano comodo per giocare alla playstation e vedere le partite ed ovviamente delle librerie per la sua collezione di fumetti.
Il progetto racchiude tutto questo in un'atmosfera industriale dove ogni particolare è stato studiato con cura e nulla è lasciato al caso.
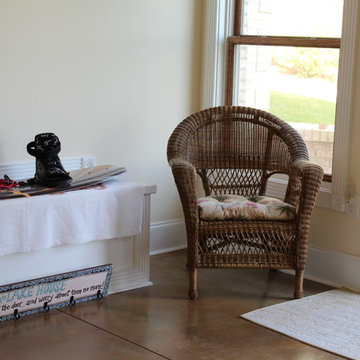
The basement is finished and this room is the walk out area and relaxing space.
161 Billeder af kælder med betongulv og brunt gulv
6
