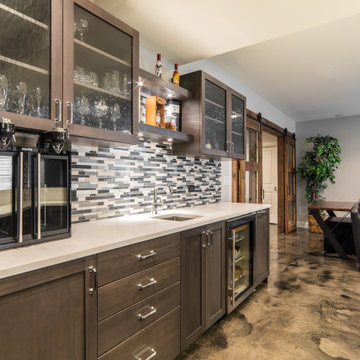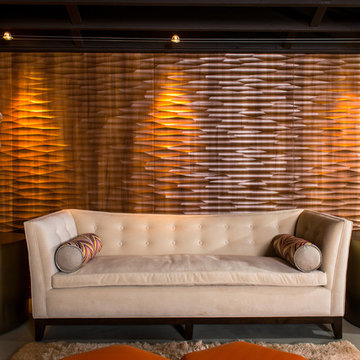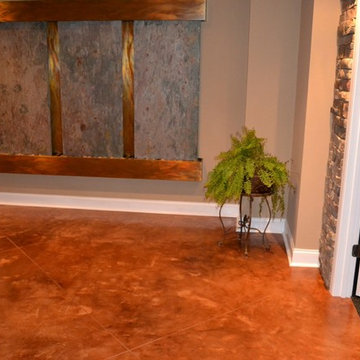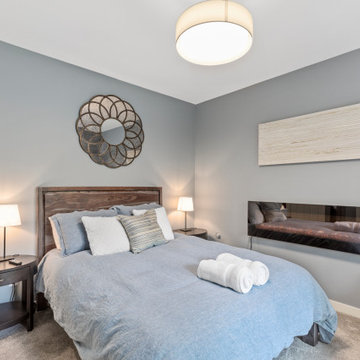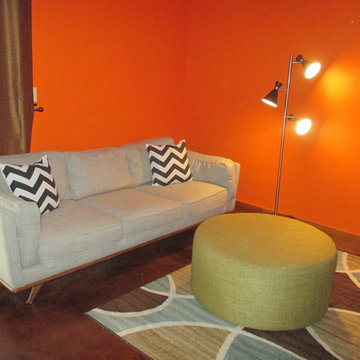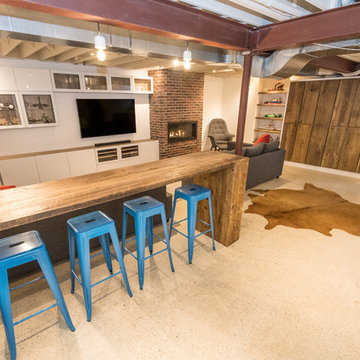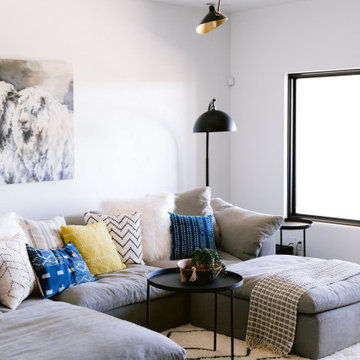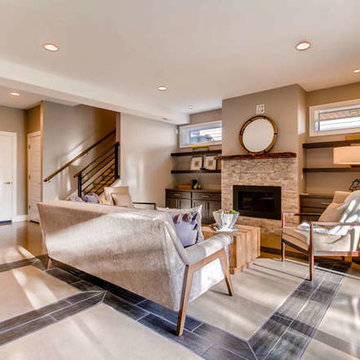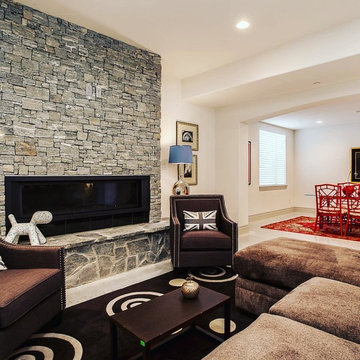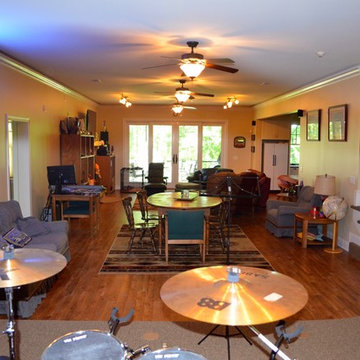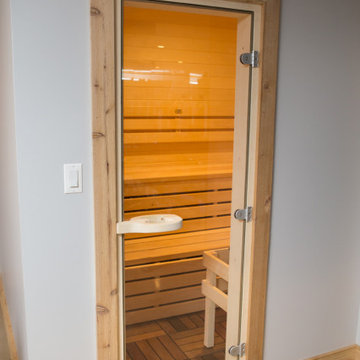319 Billeder af kælder med betongulv
Sorteret efter:
Budget
Sorter efter:Populær i dag
141 - 160 af 319 billeder
Item 1 ud af 3
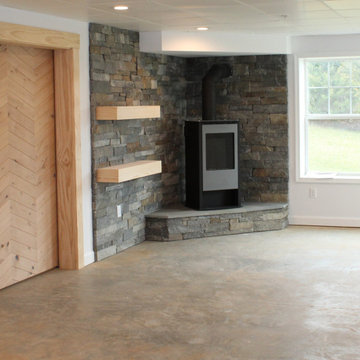
This almost finished basement renovation in Point of Rocks, MD with rolling wood barn doors next to a stone veneer corner wall area with a gas fireplace and a bathroom with really cool and colorful ceramic tile on the walls
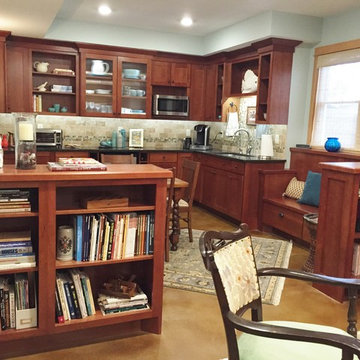
Lower level kitchenette with flexible game table and built in bench with storage underneath
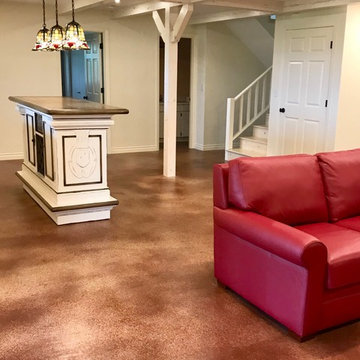
I completed this daylight basement design for Thayer Construction in March of 2018.
Our clients wanted a rustic looking daylight basement remodel. First, 3 walls were removed and a structural beam was added to support the building weight from the upper 2 floors. Then to achieve the rustic look our clients wanted, a coffered ceiling was designed and installed. Faux posts were also added in the space to visually offset the structurally necessary post near the bar area. A whitewash/stain was applied to the lumber to give it a rustic, weathered look. The stair railings, banisters and treads were also redone to match the rustic faux beams and posts.
A red brick facade was added to the alcove and a bright red freestanding fireplace was installed. All new lighting was installed throughout the basement including wall scones, pendants and recessed LED lighting.
We also replaced the original sliding door and installed a large set of french doors with sidelights to let even more natural light into the space. The concrete floors were stained in an earthtone color to further the desired look of the daylight basement.
We had a wonderful time working with these clients on this unique design and hope they enjoy their newly remodeled basement for many, many years to come!
Photo by: Aleksandra S.
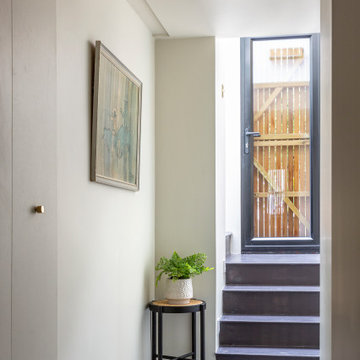
The basement garage was converted into a bright home office / guest bedroom with an en-suite tadelakt wet room. With concrete floors and teak panelling, this room has clever integrated lighting solutions to maximise the lower ceilings. The matching cedar cladding outside bring a modern element to the Georgian building.
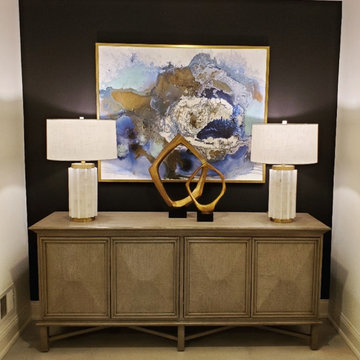
Chic. Moody. Sexy. These are just a few of the words that come to mind when I think about the W Hotel in downtown Bellevue, WA. When my client came to me with this as inspiration for her Basement makeover, I couldn’t wait to get started on the transformation. Everything from the poured concrete floors to mimic Carrera marble, to the remodeled bar area, and the custom designed billiard table to match the custom furnishings is just so luxe! Tourmaline velvet, embossed leather, and lacquered walls adds texture and depth to this multi-functional living space.
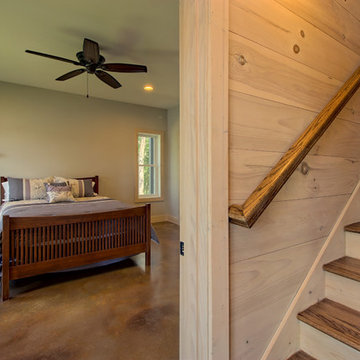
This craftsman lake home on Notla Island boasts a gorgeous view from every room in the house! The inside features accents of shiplap and tongue and groove, all showing the grains of the wood. The basement floor is a terra cotta stained concrete.
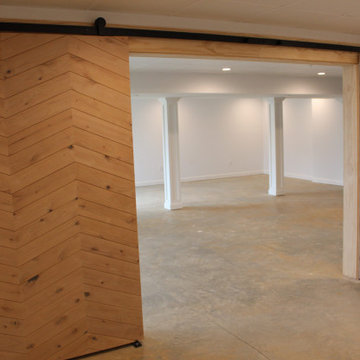
This almost finished basement renovation in Point of Rocks, MD with rolling wood barn doors next to a stone veneer corner wall area with a gas fireplace and a bathroom with really cool and colorful ceramic tile on the walls
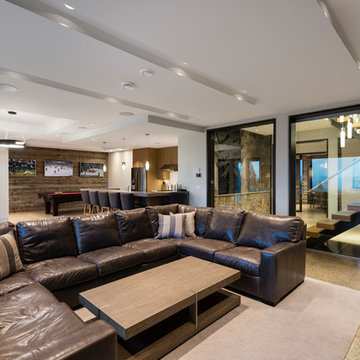
For a family that loves hosting large gatherings, this expansive home is a dream; boasting two unique entertaining spaces, each expanding onto outdoor-living areas, that capture its magnificent views. The sheer size of the home allows for various ‘experiences’; from a rec room perfect for hosting game day and an eat-in wine room escape on the lower-level, to a calming 2-story family greatroom on the main. Floors are connected by freestanding stairs, framing a custom cascading-pendant light, backed by a stone accent wall, and facing a 3-story waterfall. A custom metal art installation, templated from a cherished tree on the property, both brings nature inside and showcases the immense vertical volume of the house.
Photography: Paul Grdina
319 Billeder af kælder med betongulv
8
