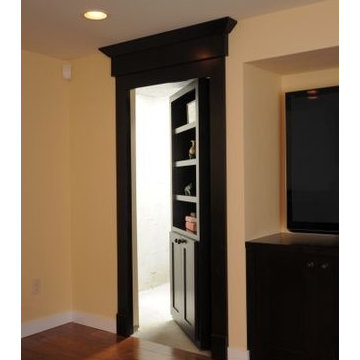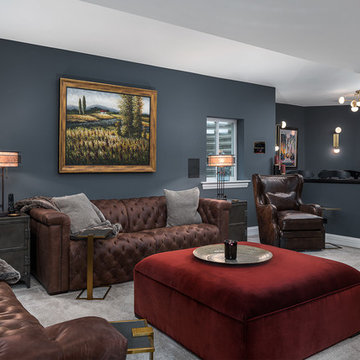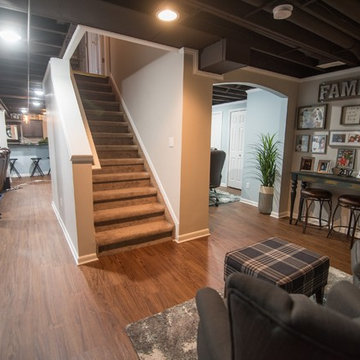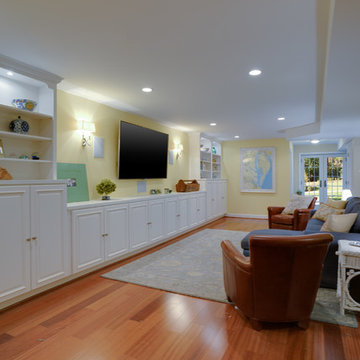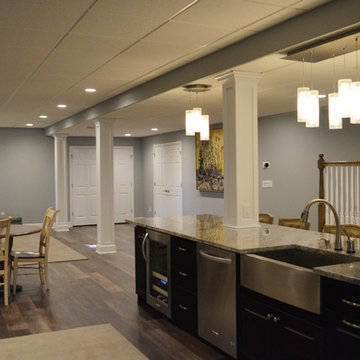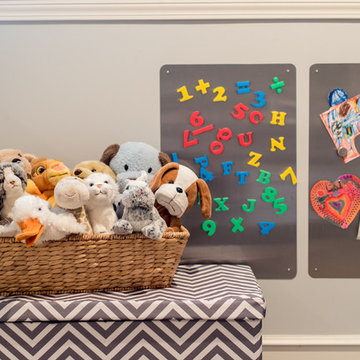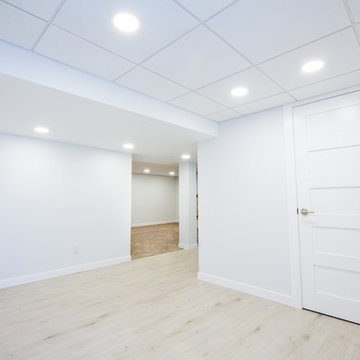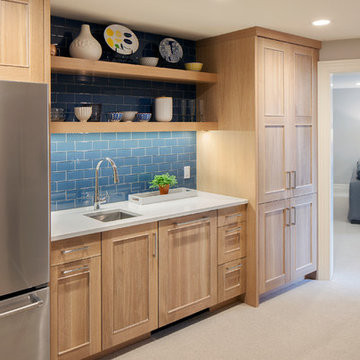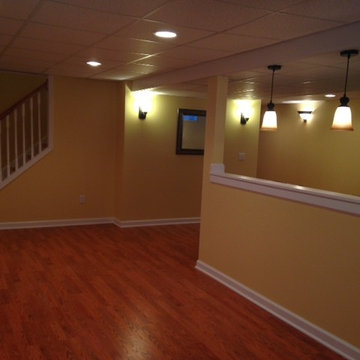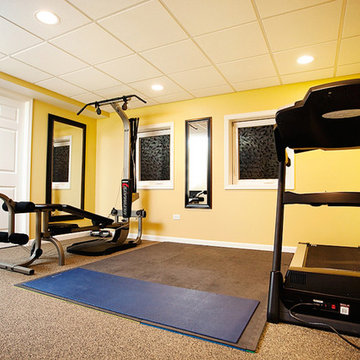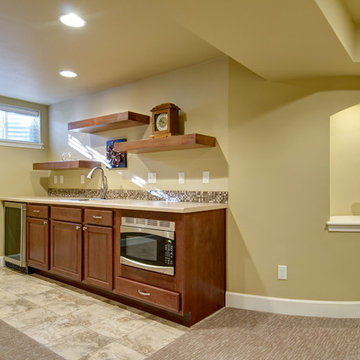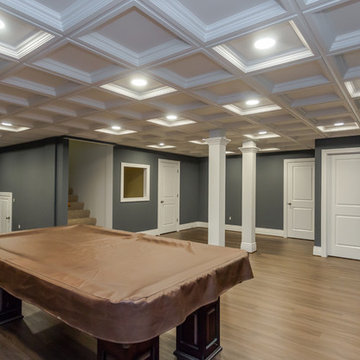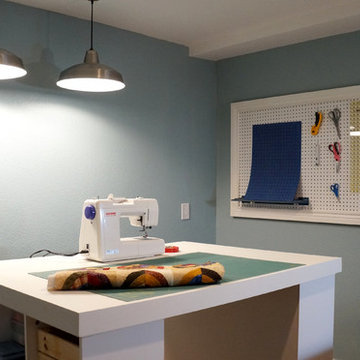2.225 Billeder af kælder med blå vægge og gule vægge
Sorteret efter:
Budget
Sorter efter:Populær i dag
161 - 180 af 2.225 billeder
Item 1 ud af 3
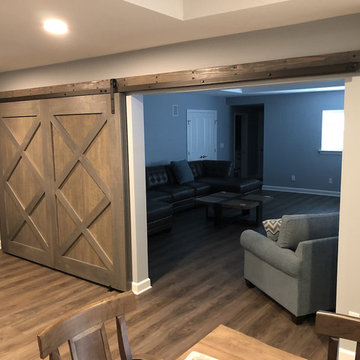
Monk's carpenters custom built and stained these sliding barn doors. Since this room is being used as both a living space as well as a guest room, these sliders can be used to close off the room from the adjacent kitchen.
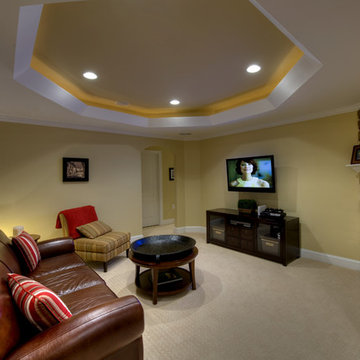
A tray ceiling with cove lighting give this room visual interest which would have been lacking if the ceiling was left as one flat expanse.
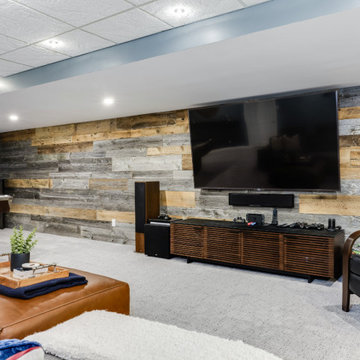
This basement renovation features a large wall made of reclaimed barn board wood.
If you’re looking to add a rustic touch to your space while also keeping the environment front of mind, consider using reclaimed wood for your next project.
Utilizing reclaimed wood as an accent wall, piece of furniture or decor statement is a growing trend in home renovations that is here to stay. These clients decided to use reclaimed barnboard as an accent wall for their basement renovation, which serves as a gorgeous focal point for the room.
Reclaimed wood is also a great option from an environmental standpoint. When you choose reclaimed wood instead of investing in fresh lumber, you are helping to preserve the natural timber resources for additional future uses. Less demand for fresh lumber means less logging and therefore less deforestation - a win-win!
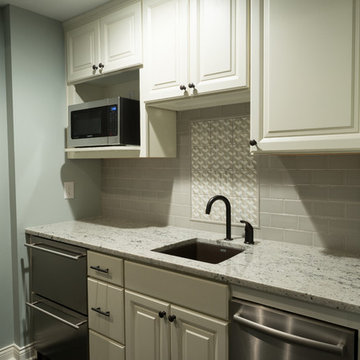
Our designers love to add surprise design elements whenever they can. When done right, a monochromatic color scheme is anything but boring. We completed this wet bar with an under counter beverage refrigerator and dishwasher. Photo Credit: Chris Whonsetler
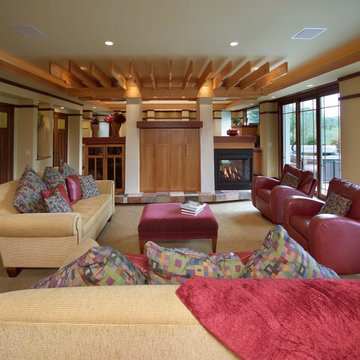
Unfinishes lower level gets an amazing face lift to a Prairie style inspired meca
Photos by Stuart Lorenz Photograpghy

Not your ordinary basement family room. Lots of custom details from cabinet colors, decorative patterned carpet to wood and wallpaper on the ceiling.
A great place to wind down after a long busy day.
2.225 Billeder af kælder med blå vægge og gule vægge
9
