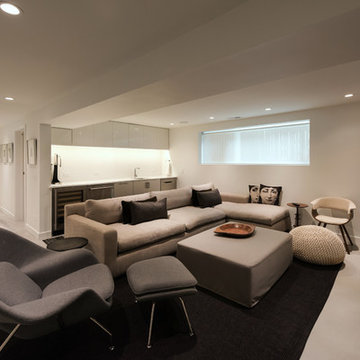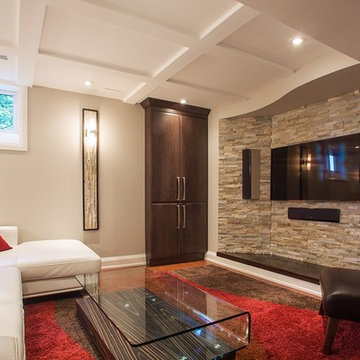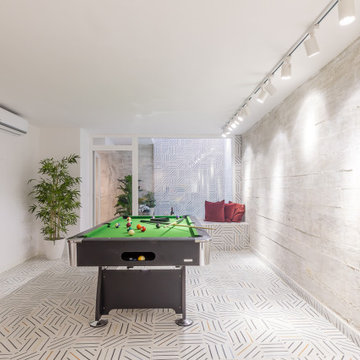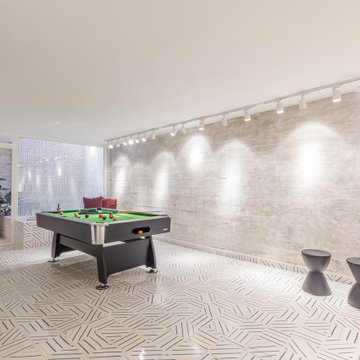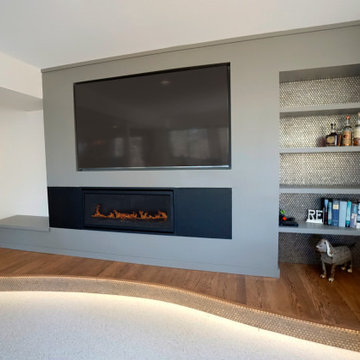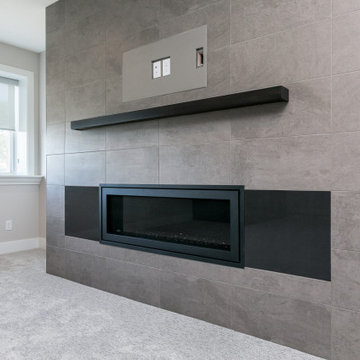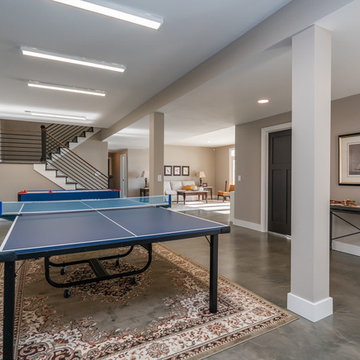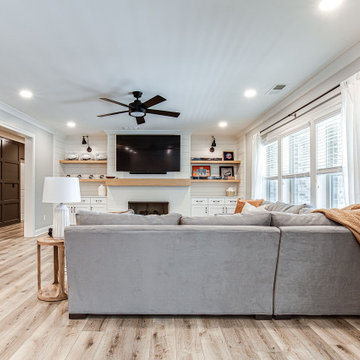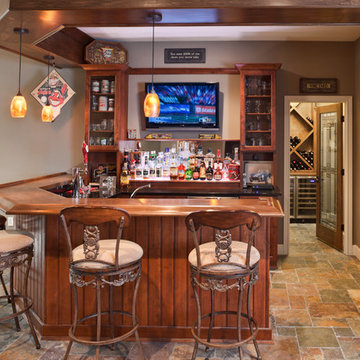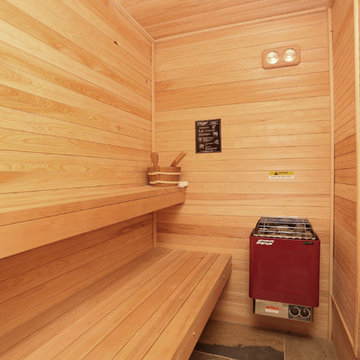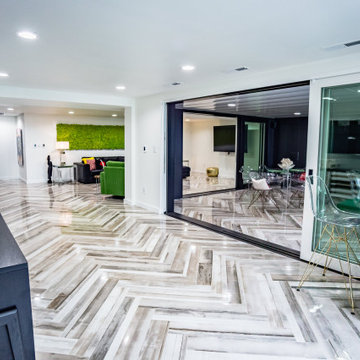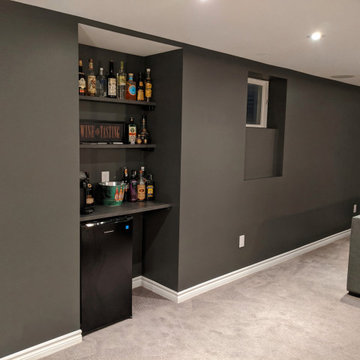1.210 Billeder af kælder med flerfarvet gulv og hvidt gulv
Sorteret efter:
Budget
Sorter efter:Populær i dag
161 - 180 af 1.210 billeder
Item 1 ud af 3
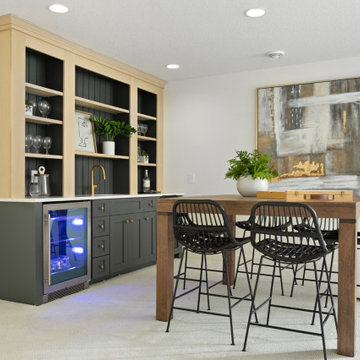
Primrose Model - Garden Villa Collection
Pricing, floorplans, virtual tours, community information and more at https://www.robertthomashomes.com/
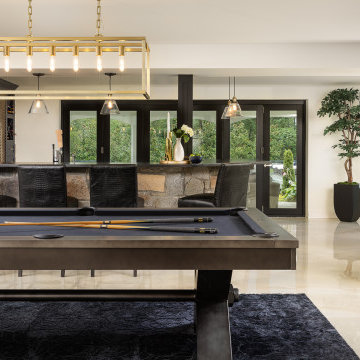
Chic. Moody. Sexy. These are just a few of the words that come to mind when I think about the W Hotel in downtown Bellevue, WA. When my client came to me with this as inspiration for her Basement makeover, I couldn’t wait to get started on the transformation. Everything from the poured concrete floors to mimic Carrera marble, to the remodeled bar area, and the custom designed billiard table to match the custom furnishings is just so luxe! Tourmaline velvet, embossed leather, and lacquered walls adds texture and depth to this multi-functional living space.
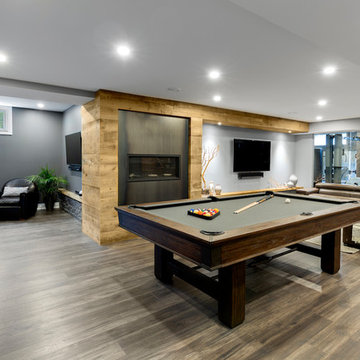
Ever wonder what would happen if you decided to go wild and make the basement of your dreams?
That is exactly what these homeowners’ tasked us with. As their children continue to grow, the goal for this basement was to create the “it” place to be for years to come. To achieve this, we explored it all – a theatre, wet bar, wine cellar, fitness, billiards, bathroom, lounge – and then some.
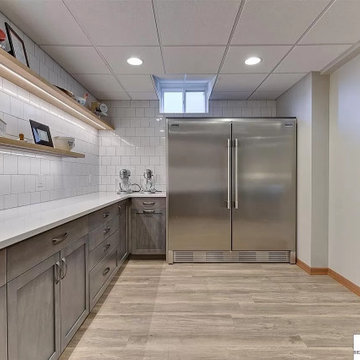
The homeowner started a cookie business and needed a secondary baking location. This inviting space allows friends, family and clients to come in and enjoy one another while baking or decorating their cookies!
We mixed cool and warm tones with the floor, cabinets, countertops and tile.
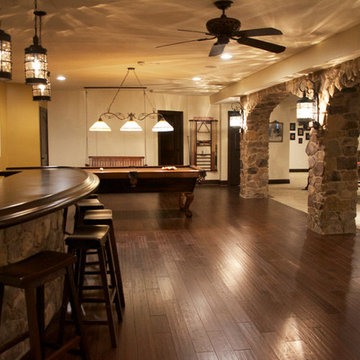
Starting at the bar, a welcoming entryway created by stone arches and columns leads you to the curved stone build bar-design with an espresso stained cherry curved bar top. Besides the continued rustic lantern lighting, 3-inch soffits were also installed providing direct framing from above but also eliminates the claustrophobic feel of many basements. When those at the bar are ready for more than just chatting and drinking, they can follow the hand-scraped walnut flooring, to the billiards area with espresso stained cherry baseboards, fun ‘porch-style’ swing bench seating, and an exquisitely detailed light fixture above the billiards table.
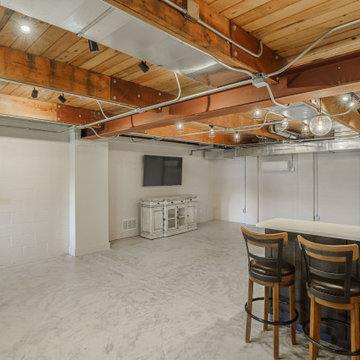
Call it what you want: a man cave, kid corner, or a party room, a basement is always a space in a home where the imagination can take liberties. Phase One accentuated the clients' wishes for an industrial lower level complete with sealed flooring, a full kitchen and bathroom and plenty of open area to let loose.
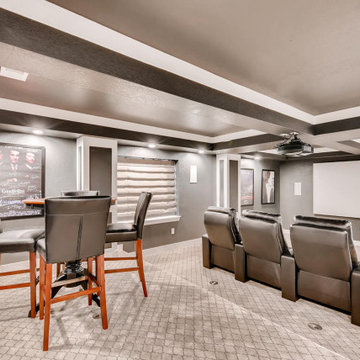
A walkout basement that has it all. A home theater, large wet bar, gorgeous bathroom, and entertainment space.
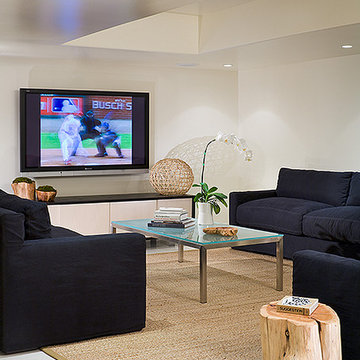
we took a low ceiling dark basement and designed a bright and modern new level to this grand home. the homeowner wanted an "apartment" feel to the lower level and it needed to serve as the locker/spa area for the new back yard pool.
1.210 Billeder af kælder med flerfarvet gulv og hvidt gulv
9
