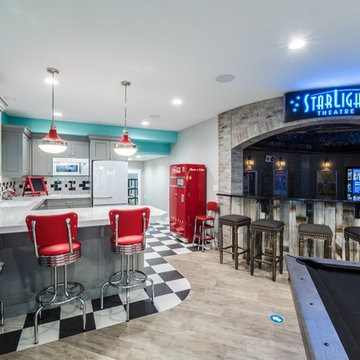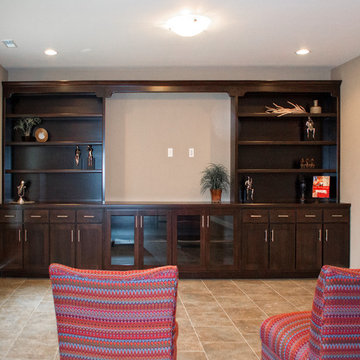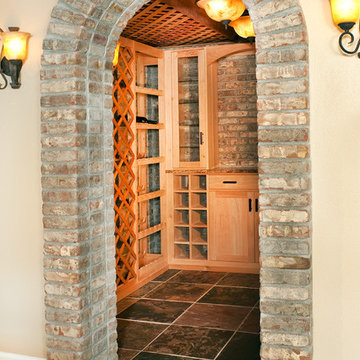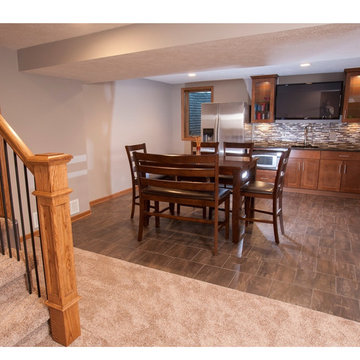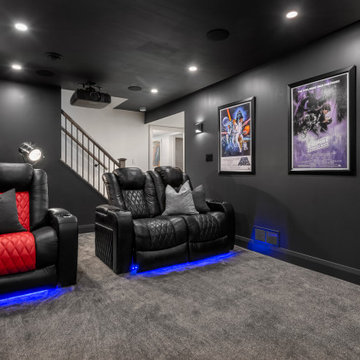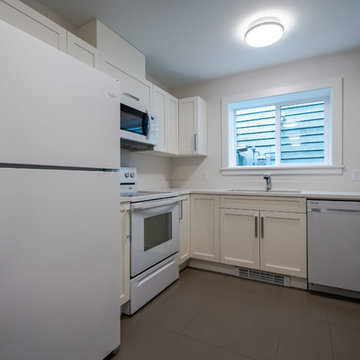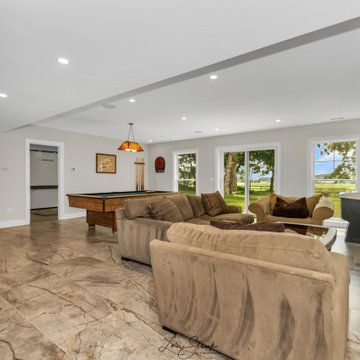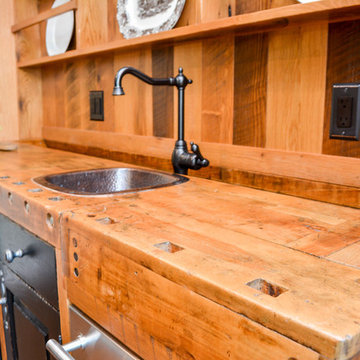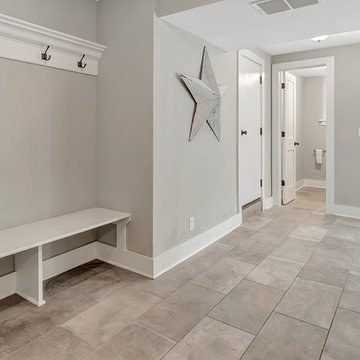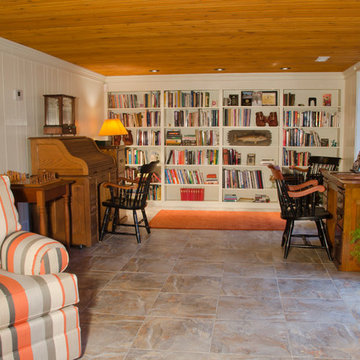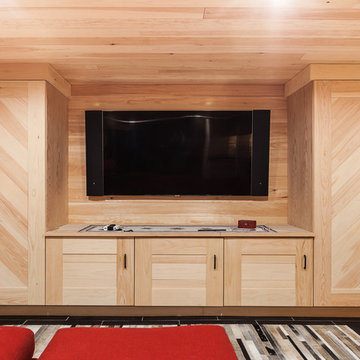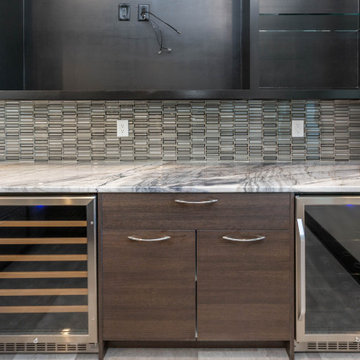269 Billeder af kælder med gulv af keramiske fliser
Sorteret efter:
Budget
Sorter efter:Populær i dag
21 - 40 af 269 billeder
Item 1 ud af 3

Original built in bookshelves got a makeover with bright teal and white paint colors. Shiplap was added to the basement wall as a coastal accent.
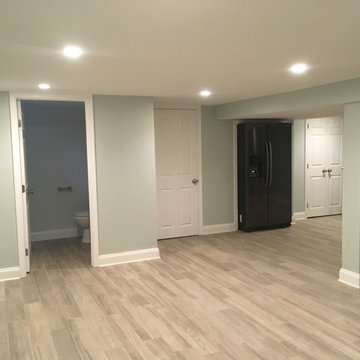
This was once a damp basement that frequently flooded with each rain storm. Two sump pumps were added, along with some landscaping that helped prevent water getting into the basement. Ceramic tile was added to the floor, drywall was added to the walls and ceiling, recessed lighting, and some doors and trim to finish off the space. There was a modern style powder room added, along with some pantry storage and a refrigerator to make this an additional living space. All of the mechanical units have their own closets, that are perfectly accessible, but are no longer an eyesore in this now beautiful space. There is another room added into this basement, with a TV nook was built in between two storage closets, which is the perfect space for the children.
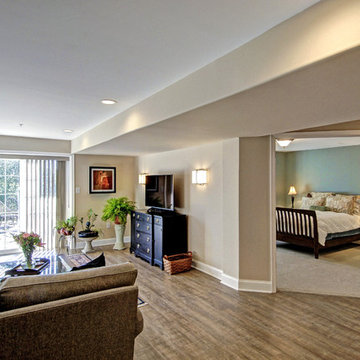
A basement metamorphosis in Norristown. Living area with walk-out sliding door. View into guest bedroom. This basement renovation created the perfect guest suite.
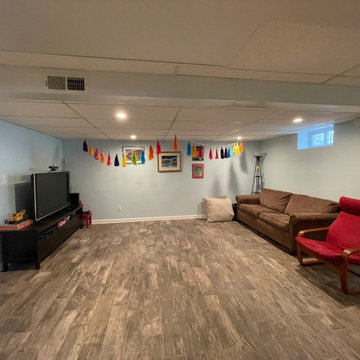
Full Basement Built at Morristown area. Simple finished basement, with children's corner.
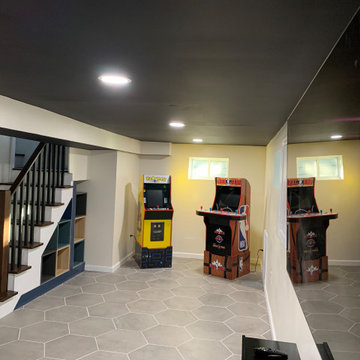
We updated and designed an unfinished basement and laundry room. Our clients wanted a multiuse basement space - game room, media room, storage, and laundry room. In addition, we created new stairs and under the steps storage.
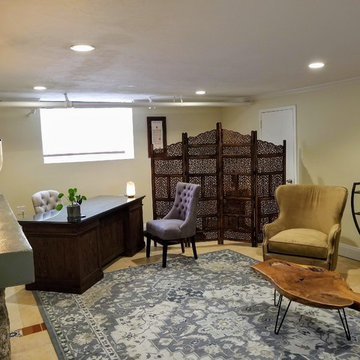
Creating a home based office by converting the basement into an eclectic layout for seeing clients and guests. Photo by True Identity Concepts
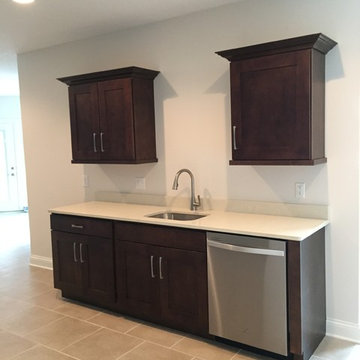
This new construction Basement Bar was designed in Starmark's Maple Milan finished in Mocha. The cabinet hardware is Berenson's Aspire collection finished in Brushed Nickel.

The homeowners wanted a comfortable family room and entertaining space to highlight their collection of Western art and collectibles from their travels. The large family room is centered around the brick fireplace with simple wood mantel, and has an open and adjacent bar and eating area. The sliding barn doors hide the large storage area, while their small office area also displays their many collectibles. A full bath, utility room, train room, and storage area are just outside of view.
Photography by the homeowner.
269 Billeder af kælder med gulv af keramiske fliser
2
