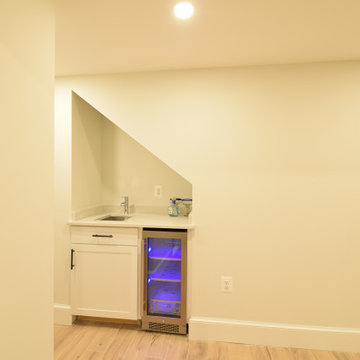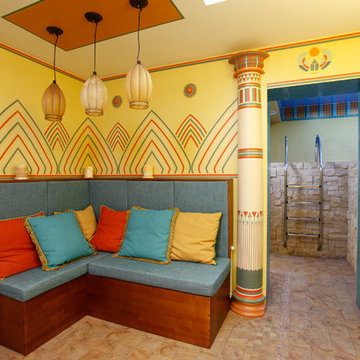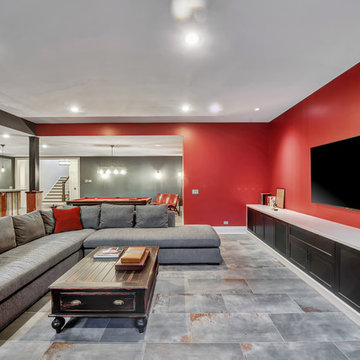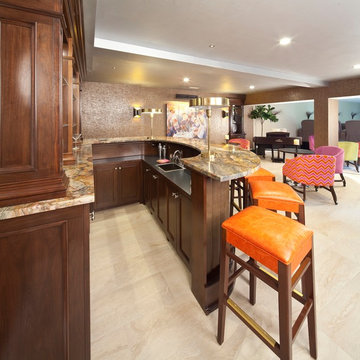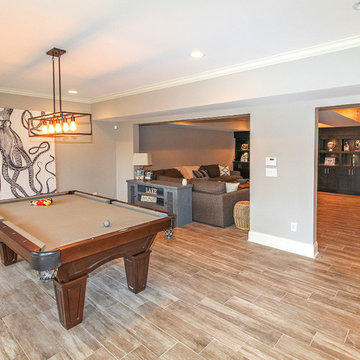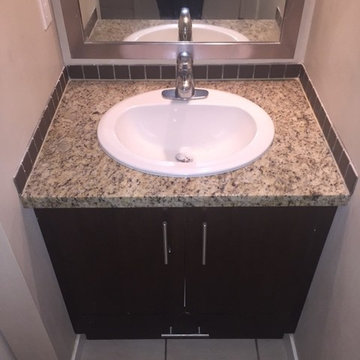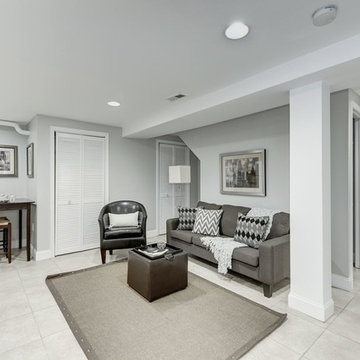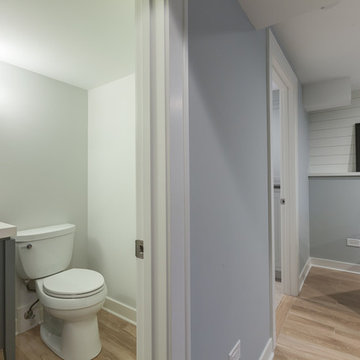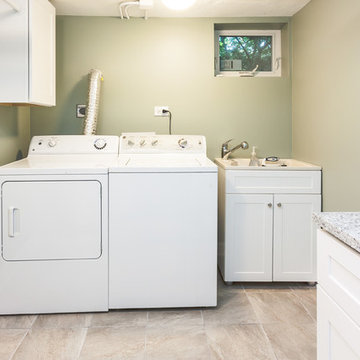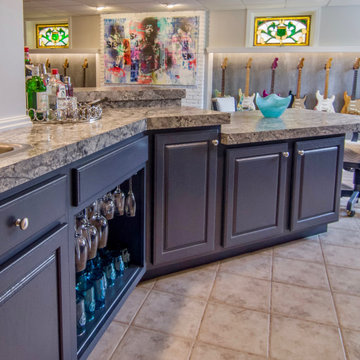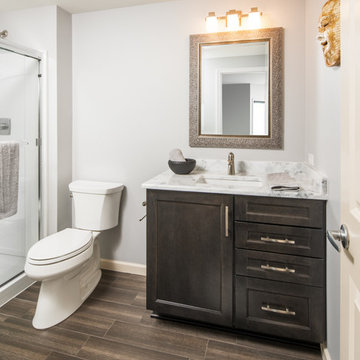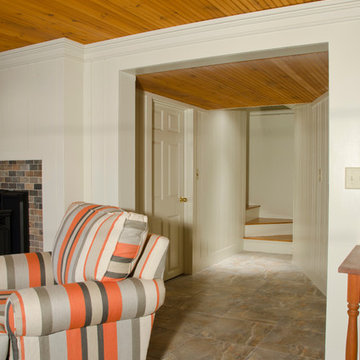269 Billeder af kælder med gulv af keramiske fliser
Sorteret efter:
Budget
Sorter efter:Populær i dag
41 - 60 af 269 billeder
Item 1 ud af 3
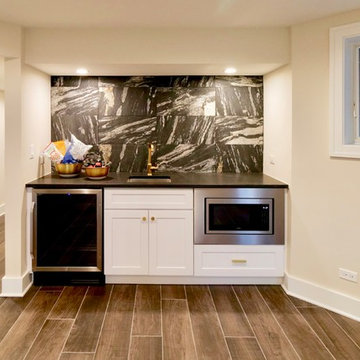
Complete gut renovation and redesign of basement.
Architecture and photography by Omar Gutiérrez, Architect
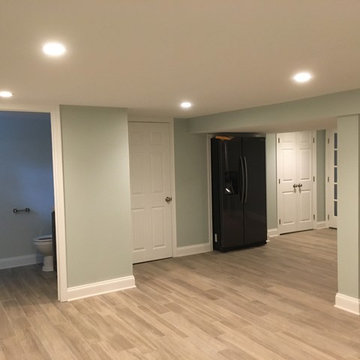
This was once a damp basement that frequently flooded with each rain storm. Two sump pumps were added, along with some landscaping that helped prevent water getting into the basement. Ceramic tile was added to the floor, drywall was added to the walls and ceiling, recessed lighting, and some doors and trim to finish off the space. There was a modern style powder room added, along with some pantry storage and a refrigerator to make this an additional living space. All of the mechanical units have their own closets, that are perfectly accessible, but are no longer an eyesore in this now beautiful space. There is another room added into this basement, with a TV nook was built in between two storage closets, which is the perfect space for the children.
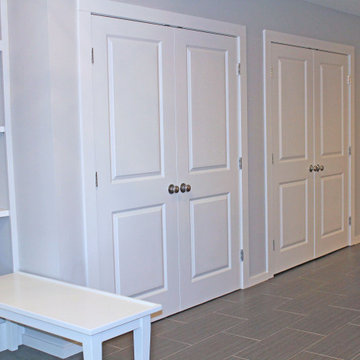
Basement renovation with Modern nero tile floor in 12 x 24 with charcoal gray grout. in main space. Mudroom tile Balsaltina Antracite 12 x 24. Custom mudroom area with built-in closed cubbies, storage. and bench with shelves. Sliding door walkout to backyard. Kitchen and full bathroom also in space.
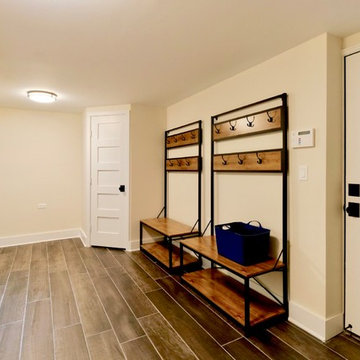
Complete gut renovation and redesign of existing storage and mechanical room.
Architecture and photography by Omar Gutiérrez, Architect
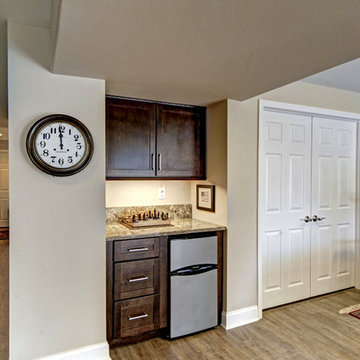
A kitchenette area with mini fridge is built into a nook in the living area of the renovated basement. Perfect for visiting family.
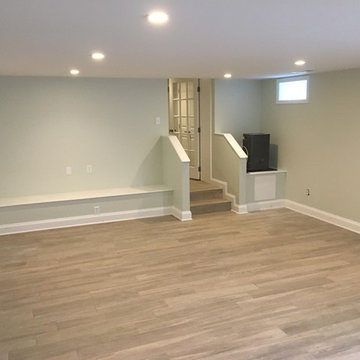
This was once a damp basement that frequently flooded with each rain storm. Two sump pumps were added, along with some landscaping that helped prevent water getting into the basement. Ceramic tile was added to the floor, drywall was added to the walls and ceiling, recessed lighting, and some doors and trim to finish off the space. There was a modern style powder room added, along with some pantry storage and a refrigerator to make this an additional living space. All of the mechanical units have their own closets, that are perfectly accessible, but are no longer an eyesore in this now beautiful space. There is another room added into this basement, with a TV nook was built in between two storage closets, which is the perfect space for the children.
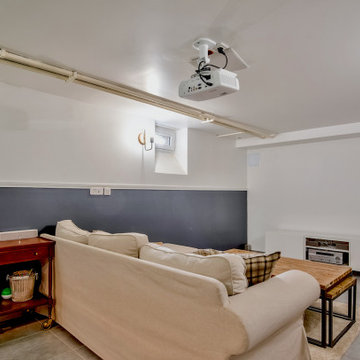
Dans le cadre de la rénovation et du réagencement complets de leur maison, nos clients souhaitaient profiter de l’espace qu’offrait leur sous-sol. En plus d’accueillir une buanderie et une chaufferie, ils souhaitaient avoir un espace de « loisir ». Nous avons donc élaboré avec eux leur projet de salle de cinéma, billard et espace détente.
Ils rêvaient d’un espace où partager de bons moments entre amis, ou en famille, tant autour du billard que d’un écran. Ils souhaitaient pouvoir regarder des matches de foot entre amis, ou encore des films les jours pluvieux, tout en ayant un espace convivial spécifique dédié.
Les travaux d’aménagement ont consisté en :
Isolation des plafonds et murs de cette pièce située en sous-sol
Pose d’un faux plafond pour installer les câblages des éclairages ainsi que ceux d'un rétroprojecteur
Un carrelage gris en grande dimension a été posé au sol
La mise en peinture a été faite en deux teintes avec un soubassement noir, le reste ayant été peint en blanc pour avoir de la luminosité dans cette pièce aveugle
Les travaux satisfont entièrement nos clients, ils ont plaisir à accueillir leurs amis autour d’un apéritif à l’occasion d’un évènement sportif. Ils peuvent également désormais visionner confortablement comme au cinéma un film tout en restant dans le confort de leur canapé et de leur maison.L’ensemble des travaux ont été réalisés par une entreprise partenaire, qualifiée et sélectionnée par nos soins. Ils sont spécialisés dans les revêtements de murs et de sols.
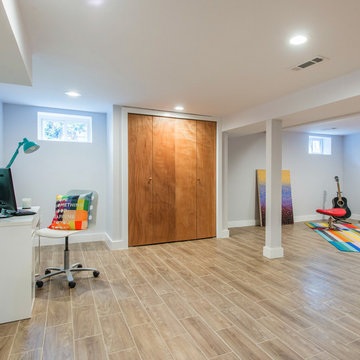
To give more living space we designed and renovated this basement. The high ceilings made this space feel even bigger, the open space is modern and will be a fantastic family room. The ceramic tiles imitate hard wood floors but are easy to clean, the staircase connecting the 2 floors was completely re-built with a contemporary look that compliments the space.
269 Billeder af kælder med gulv af keramiske fliser
3
