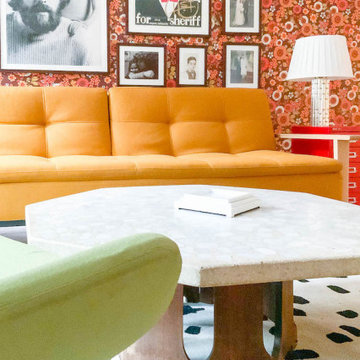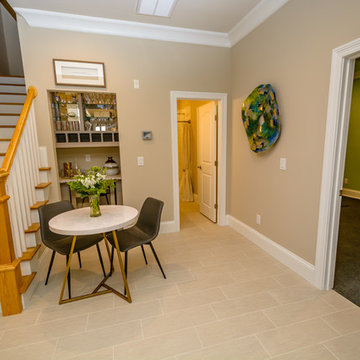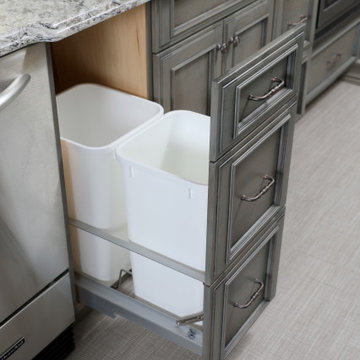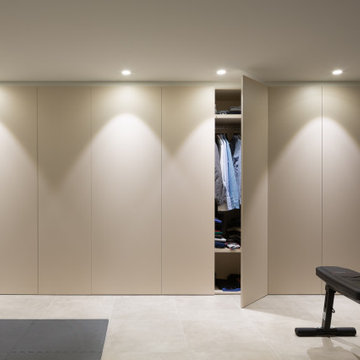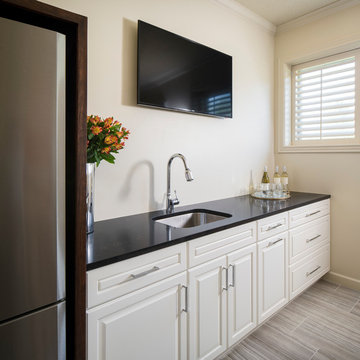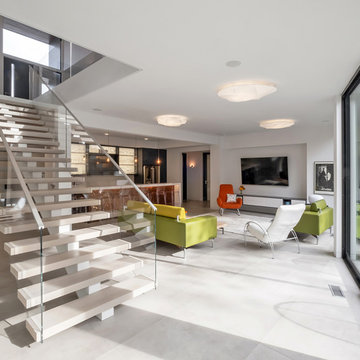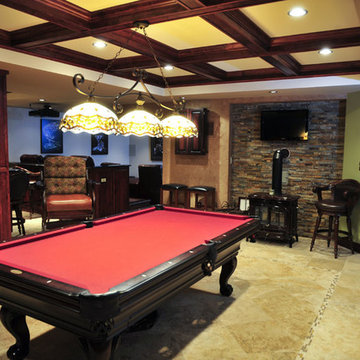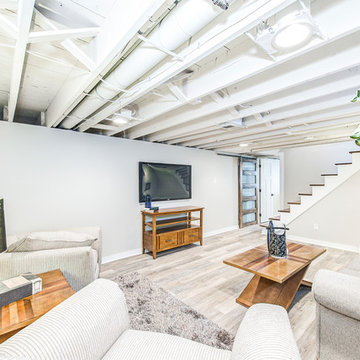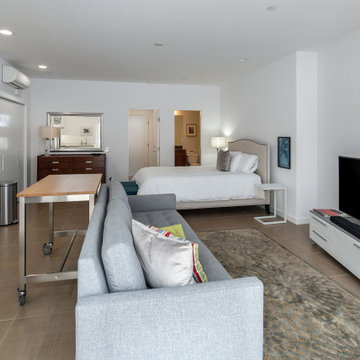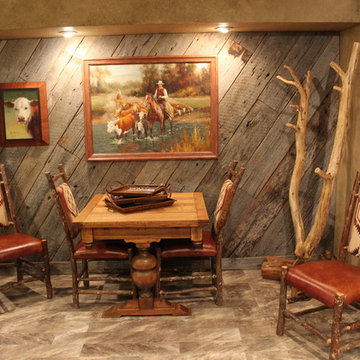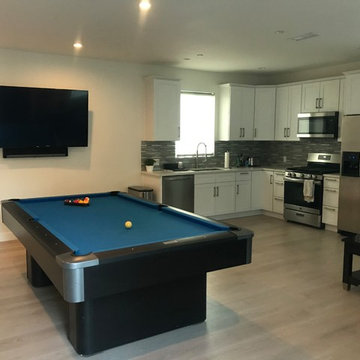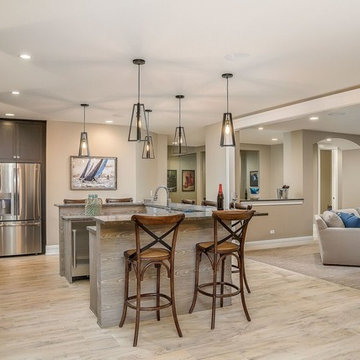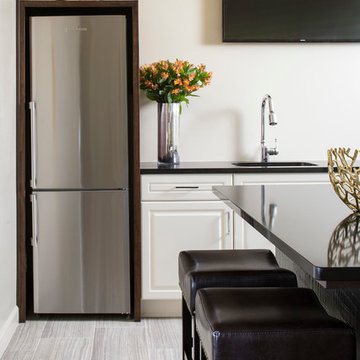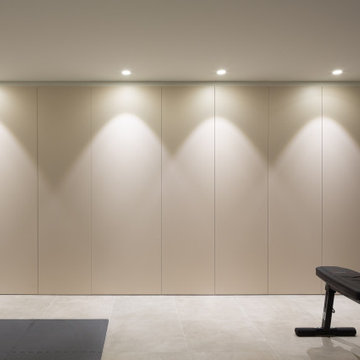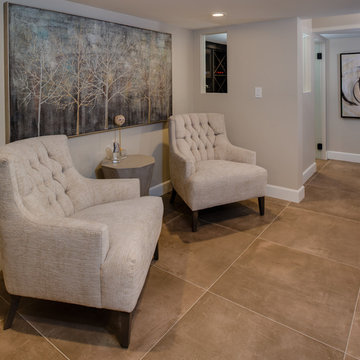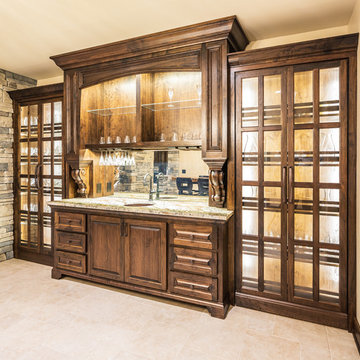277 Billeder af kælder med gulv af porcelænsfliser og beige gulv
Sorteret efter:
Budget
Sorter efter:Populær i dag
41 - 60 af 277 billeder
Item 1 ud af 3
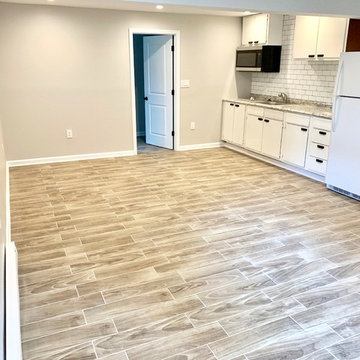
This basement was dated with asbestos and plywood walls. After having the asbestos professionally removed, we did a complete demo and replaced the flooring, added a kitchenette and updated the bathroom with modern fixtures. The client used the old kitchen cabinets in the basement to keep it within budget and we touched up the paint and replaced the hardware.
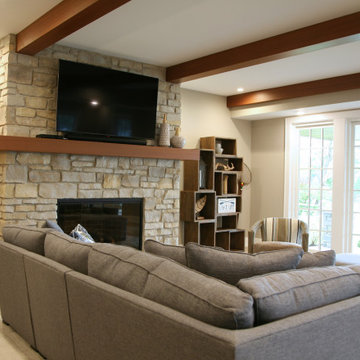
The tv viewing area of the lower level has plenty of seating for a big game. The wall of windows overlooks the lake and makes this basement feel light and sunny every day of the year.
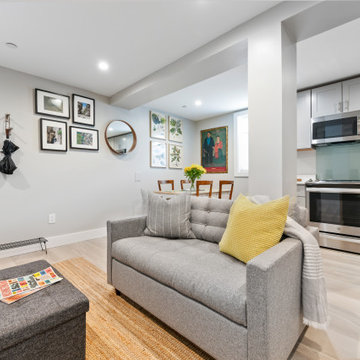
Basement AirBnB living area. At the front of the house, we provided a new private entry reusing the original window header. The sofa is a fold out bed to provide additional sleep arrangements for guests.
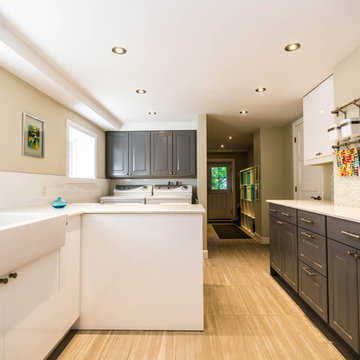
Correct foundation problems.
If your foundation is failing and must be replaced, that’s a great opportunity to create or upgrade a basement in-law. A structural engineer can assess the foundation and design its upgrade, but some common signs of foundation failure include large (1⁄2 in. or wider) vertical cracks through the foundation, foundation walls bowing in, sinking foundation corners, and flooring in the rooms above that crowns above a girder.
If your house is on a sloping lot, there’s an interesting upside to enlarging the space under the house. The downhill face of a basement unit will be aboveground so on that side, you can create a whole wall of windows. You may need to scoop out a lot of earth, build a retaining wall, and augment the foundation-all big undertakings-but the in-law unit that results will be sunny, spacious, and very un-basement-like.
277 Billeder af kælder med gulv af porcelænsfliser og beige gulv
3
