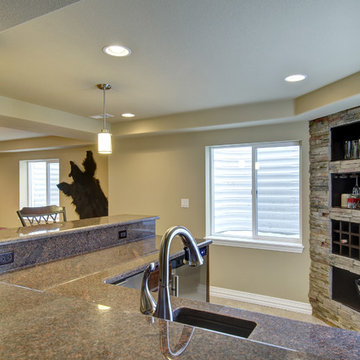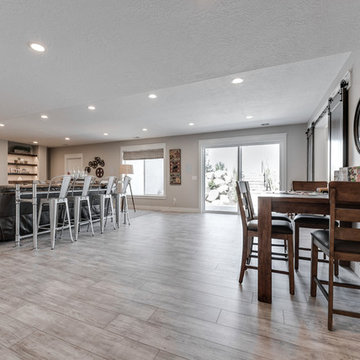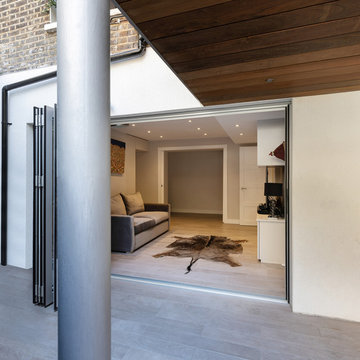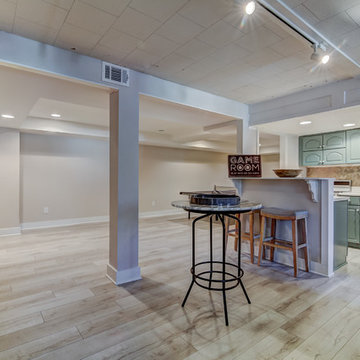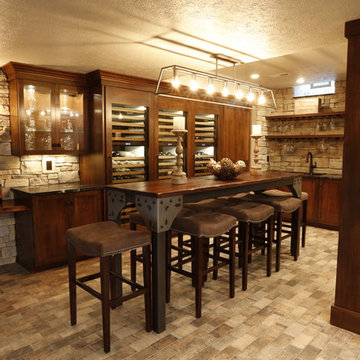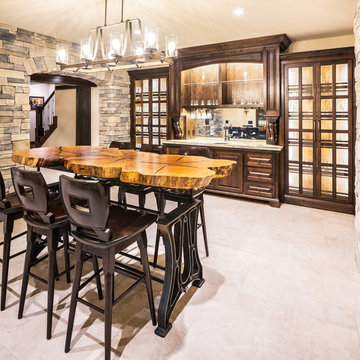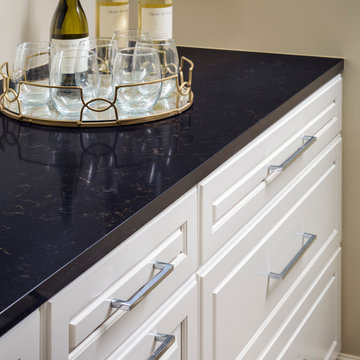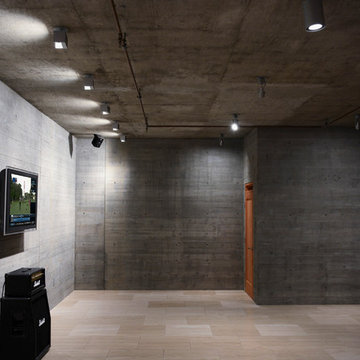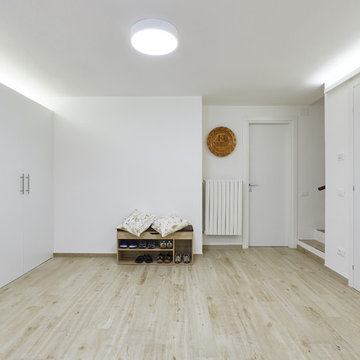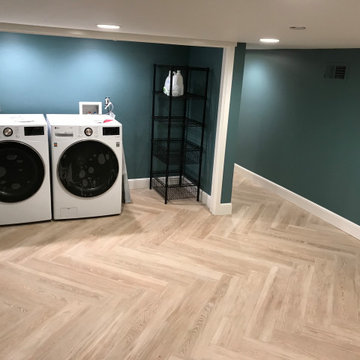277 Billeder af kælder med gulv af porcelænsfliser og beige gulv
Sorteret efter:
Budget
Sorter efter:Populær i dag
61 - 80 af 277 billeder
Item 1 ud af 3
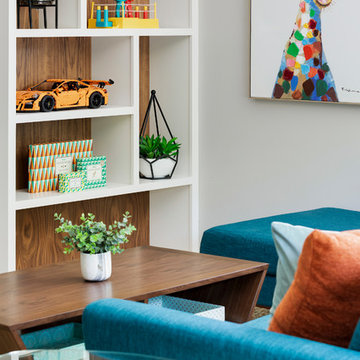
What an energizing project with bright bold pops of color against warm walnut, white enamel and soft neutral walls. Our clients wanted a lower level full of life and excitement that was ready for entertaining.
Photography by Spacecrafting Photography Inc.
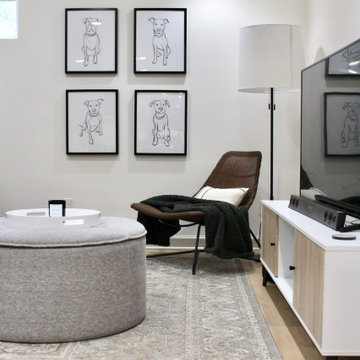
Project: Petey's Basement came about after the clients almost 3,000 square foot basement flooded. Instead of making repairs and bringing it back to its prior state, the clients wanted a new basement that could offer multiple spaces to help their house function better. I added a guest bedroom, dining area, basement kitchenette/bar, living area centered around large gatherings for soccer and football games, a home gym, and a room for the puppy litters the home owners are always fostering.
The biggest design challenge was making every selection with dogs in mind. The client runs her own dog rescue organization, Petey's Furends, so at any given time the clients have their own 4 dogs, a foster adult dog, and a litter of foster puppies! I selected porcelain tile flooring for easy clean up and durability, washable area rugs, faux leather seating, and open spaces.
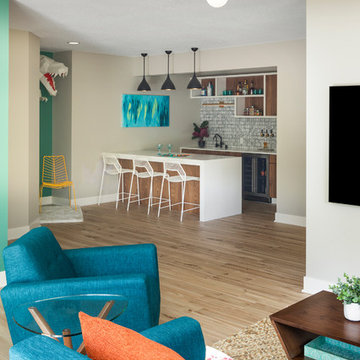
A peek at the connection between the family room and the nearby wet bar area.
What an energizing project with bright bold pops of color against warm walnut, white enamel and soft neutral walls. Our clients wanted a lower level full of life and excitement that was ready for entertaining.
Photography by Spacecrafting Photography Inc.
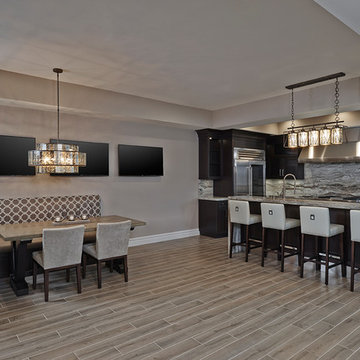
Full design of all Architectural details and finishes with turn-key furnishings and styling throughout this lower level custom designed Kitchen with a granite bar waterfall edge and custom build Banquette.
Photography by Carlson Productions, LLC
Carlson Productions LLC
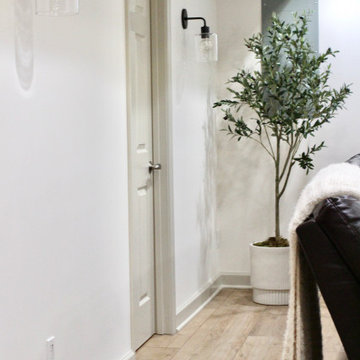
Project: Petey's Basement came about after the clients almost 3,000 square foot basement flooded. Instead of making repairs and bringing it back to its prior state, the clients wanted a new basement that could offer multiple spaces to help their house function better. I added a guest bedroom, dining area, basement kitchenette/bar, living area centered around large gatherings for soccer and football games, a home gym, and a room for the puppy litters the home owners are always fostering.
The biggest design challenge was making every selection with dogs in mind. The client runs her own dog rescue organization, Petey's Furends, so at any given time the clients have their own 4 dogs, a foster adult dog, and a litter of foster puppies! I selected porcelain tile flooring for easy clean up and durability, washable area rugs, faux leather seating, and open spaces.
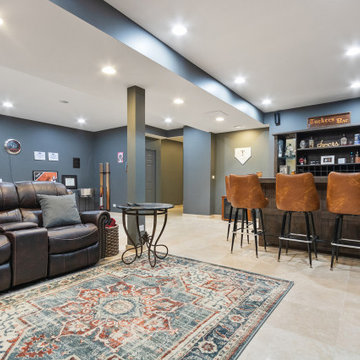
Large basement with bar, half bath, storage, and tall ceilings.
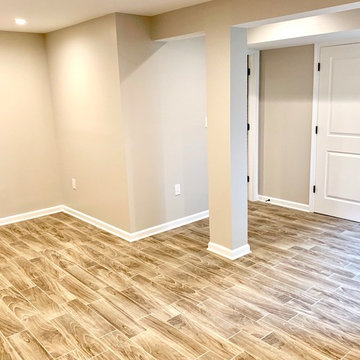
This basement was dated with asbestos and plywood walls. After having the asbestos professionally removed, we did a complete demo and replaced the flooring, added a kitchenette and updated the bathroom with modern fixtures. The client used the old kitchen cabinets in the basement to keep it within budget and we touched up the paint and replaced the hardware.
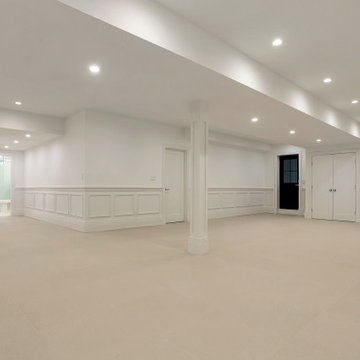
Spacious finished Basement with all the exquisite amenities for our discerning client including Cedar Closet, Peloton Room, Full Fixture Bathroom, Maids Room, Separate Entrance, Large finished Egress Window Silos, Entertainment area, State of the Art Utility Room, Porcelanosa Floor Tiles.
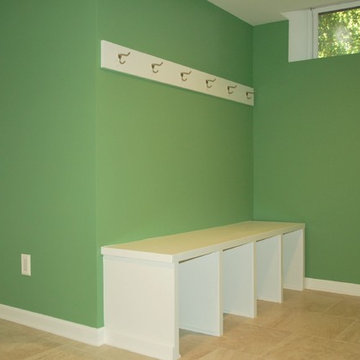
Basement entry from the garage. An area was created to allow the family to sit and take while getting ready to leave or return home.
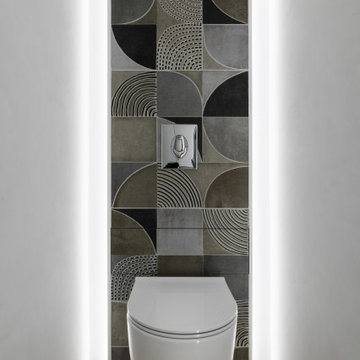
Progetto di ristrutturazione di una tavernetta con realizzazione di un nuovo bagno di servizio all'interno del cavedio.
277 Billeder af kælder med gulv af porcelænsfliser og beige gulv
4
