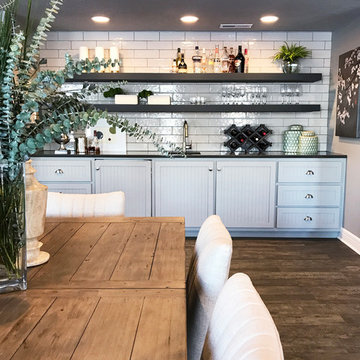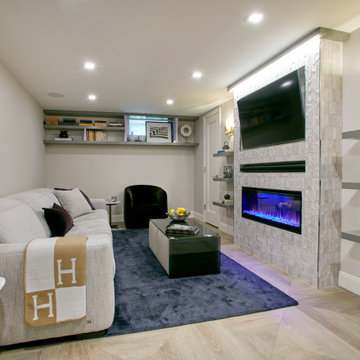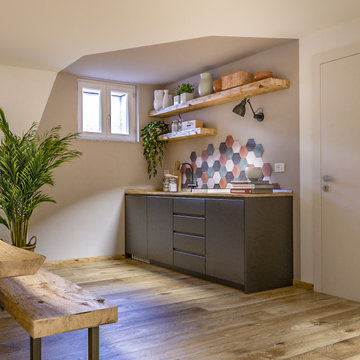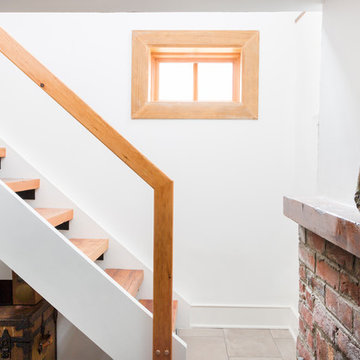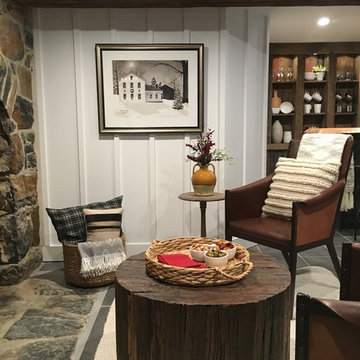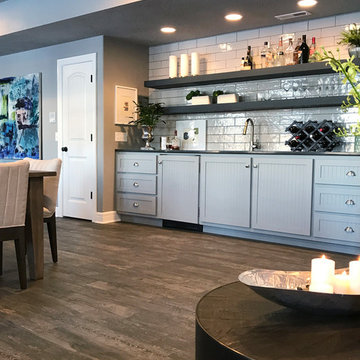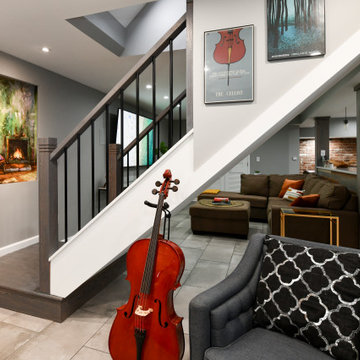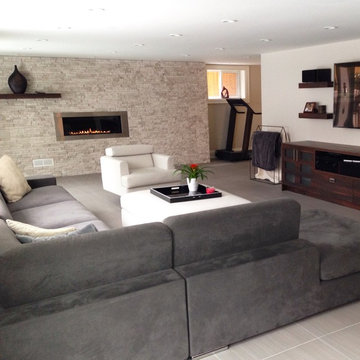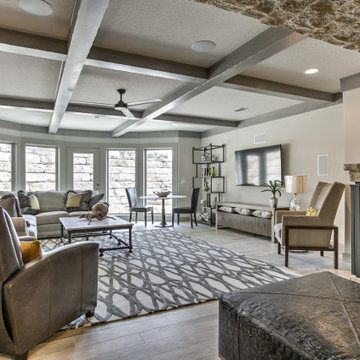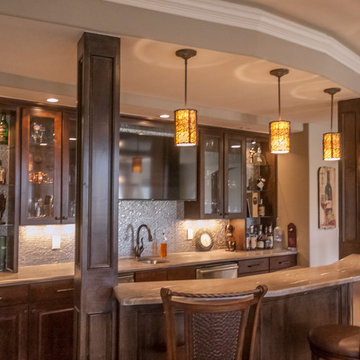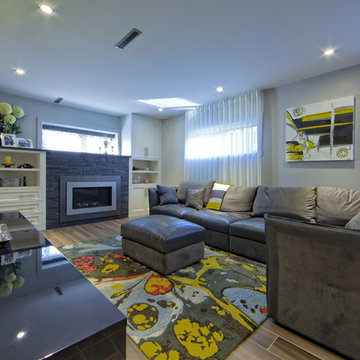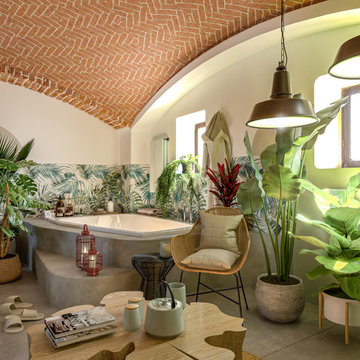441 Billeder af kælder med gulv af porcelænsfliser
Sorteret efter:
Budget
Sorter efter:Populær i dag
61 - 80 af 441 billeder
Item 1 ud af 3
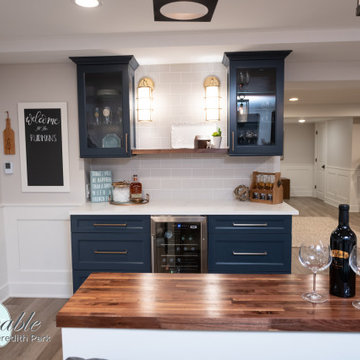
The family room area in this basement features a whitewashed brick fireplace with custom mantle surround, custom builtins with lots of storage and butcher block tops. Navy blue wallpaper and brass pop-over lights accent the fireplace wall. The elevated bar behind the sofa is perfect for added seating. Behind the elevated bar is an entertaining bar with navy cabinets, open shelving and quartz countertops.
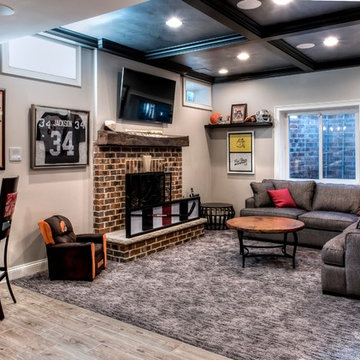
Rustic-Contemporary Basement with a Sports Theme. Black Coffer-ed Ceiling with Metallic Faux Finish. The Fireplace Brick is peppered throughout.
The Design by Janice Connolly Interiors, Lisle IL.
Remodel by Americraft, Downers Grove IL.
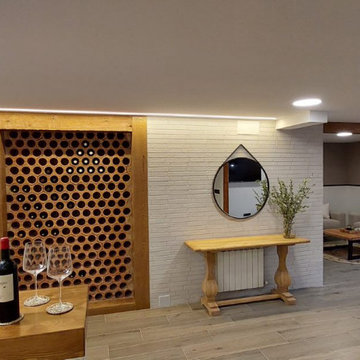
Consola de madera con espejo redondo negro con asa,elegante y sofisticado.Comedor con mesa comedor de madera y patas metalicas,con lamparas colgantes negras y doradas.Botellero enmaracado con vigas de madera.
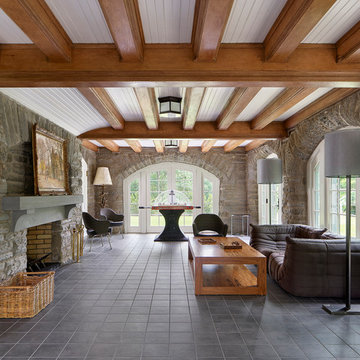
A basement renovation allowed our client to convert this space into a game room, complete with a handsome original fireplace.
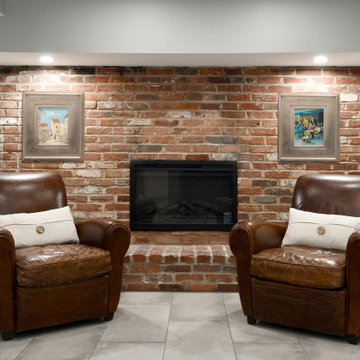
A cozy conversation area in front of the fireplace. The warm brick is complemented by the gray walls and soffit. The exposed vintage brick wall also contrasts beautifully with the large porcelain floor tiles.
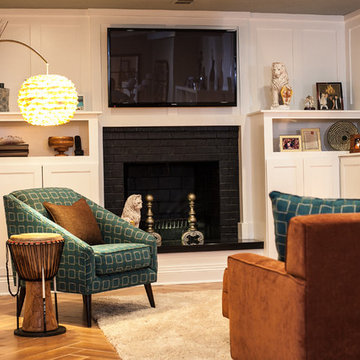
The clean lines of the shaker-style cabinetry provides beauty and storage. Cabinetry by Linnea Freidel. Photo: Timesmart Images

The family room area in this basement features a whitewashed brick fireplace with custom mantle surround, custom builtins with lots of storage and butcher block tops. Navy blue wallpaper and brass pop-over lights accent the fireplace wall. The elevated bar behind the sofa is perfect for added seating. Behind the elevated bar is an entertaining bar with navy cabinets, open shelving and quartz countertops.
441 Billeder af kælder med gulv af porcelænsfliser
4
