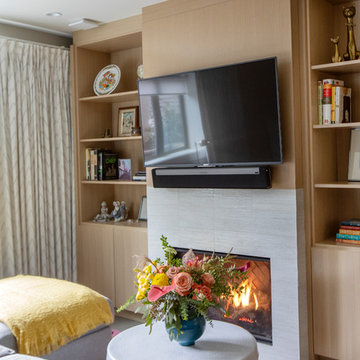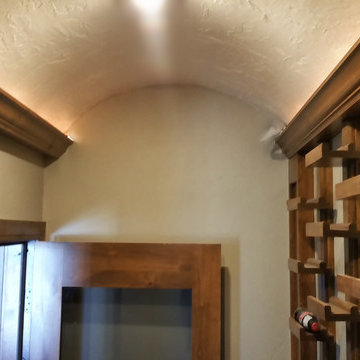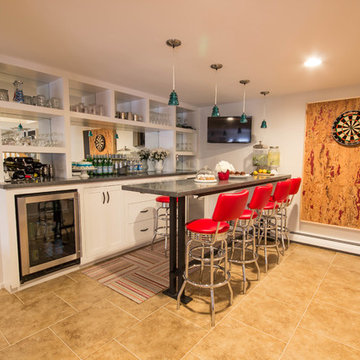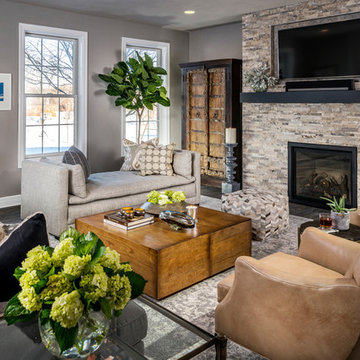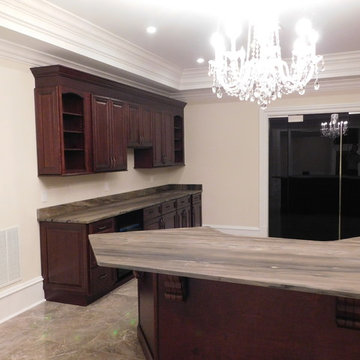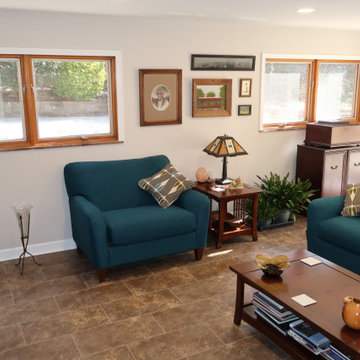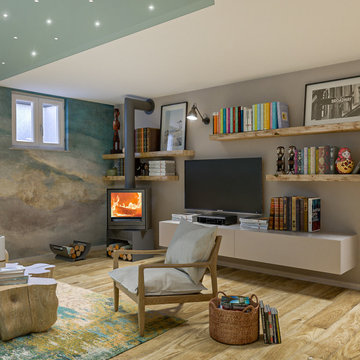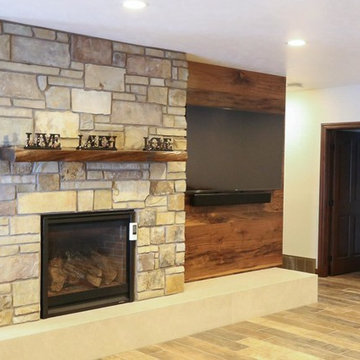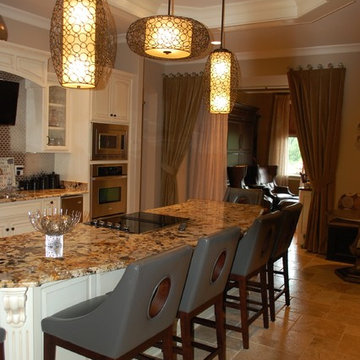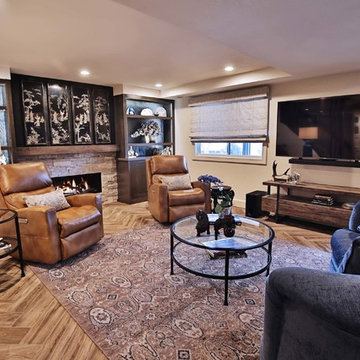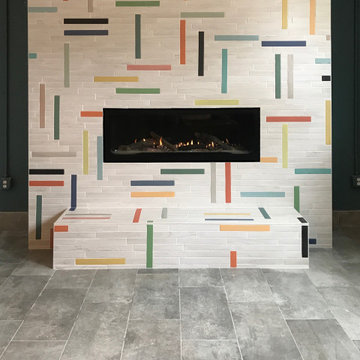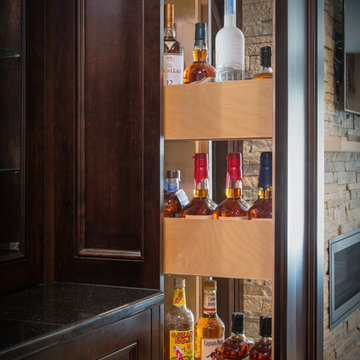441 Billeder af kælder med gulv af porcelænsfliser
Sorteret efter:
Budget
Sorter efter:Populær i dag
141 - 160 af 441 billeder
Item 1 ud af 3
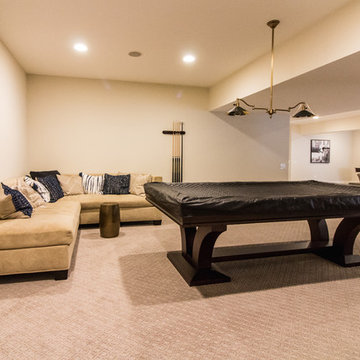
Located in Oakton, VA this was a complete renovation to an unfinished basement. We incorporated our design software to provide 3D visuals of an unreal bar with waterfall countertops, custom cabinets, state of the art appliance and antique mirror glass tiles to give it that bar feel. This basement project also included a full bathroom and gym renovation.
Photo Credits: Salvatore Sabella
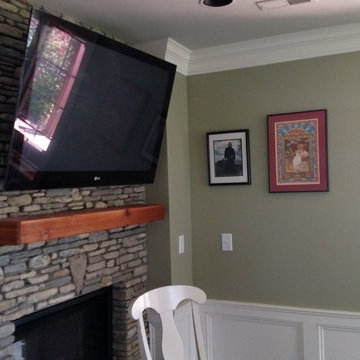
this project is a basement renovation that included removal of existing walls to create one large room with see through fireplace, new kitchen cabinets, new ceramic tile flooring, granite counter tops, creek stone work, wainscoting, new painting
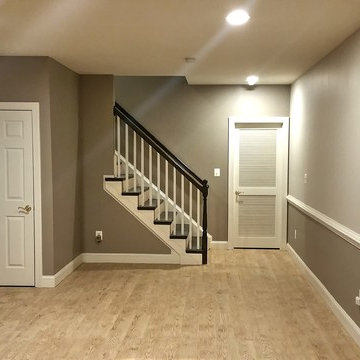
Basement renovation job in McLaine,VA.
Basement Stair Railings and Porcelain tile floor.
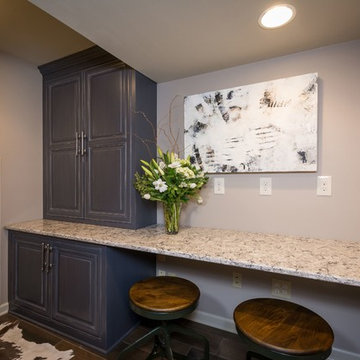
Basement remodel with semi-finished adjacent craft room, bathroom, and 2nd floor laundry / cedar closet. Salesperson Jeff Brown. Project Manager Dave West. Interior Designer Carolyn Rand. In-house design Brandon Okone
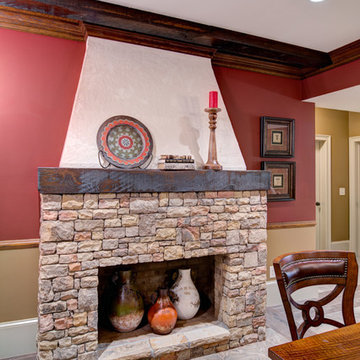
This client wanted their Terrace Level to be comprised of the warm finishes and colors found in a true Tuscan home. Basement was completely unfinished so once we space planned for all necessary areas including pre-teen media area and game room, adult media area, home bar and wine cellar guest suite and bathroom; we started selecting materials that were authentic and yet low maintenance since the entire space opens to an outdoor living area with pool. The wood like porcelain tile used to create interest on floors was complimented by custom distressed beams on the ceilings. Real stucco walls and brick floors lit by a wrought iron lantern create a true wine cellar mood. A sloped fireplace designed with brick, stone and stucco was enhanced with the rustic wood beam mantle to resemble a fireplace seen in Italy while adding a perfect and unexpected rustic charm and coziness to the bar area. Finally decorative finishes were applied to columns for a layered and worn appearance. Tumbled stone backsplash behind the bar was hand painted for another one of a kind focal point. Some other important features are the double sided iron railed staircase designed to make the space feel more unified and open and the barrel ceiling in the wine cellar. Carefully selected furniture and accessories complete the look.
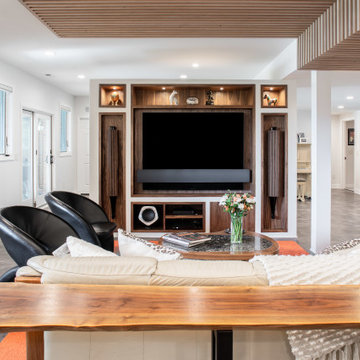
The custom floating media center helps to define the spaces in the large open basement. The basement remodel was designed and built by Meadowlark Design Build in Ann Arbor, Michigan. Photography by Sean Carter
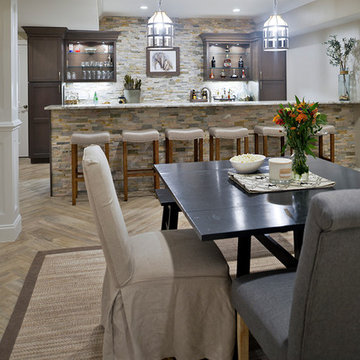
Michael Nash Design Build & Homes, Fairfax, Virginia, 2019 NARI CotY Award-Winning Basement Over $100,000
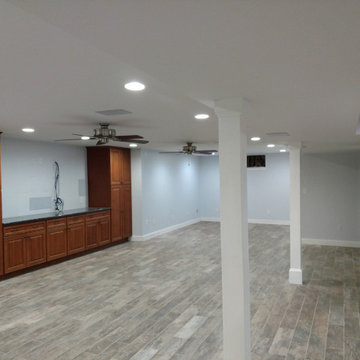
The basement was block walls with concrete floors and open floor joists before we showed up
441 Billeder af kælder med gulv af porcelænsfliser
8
