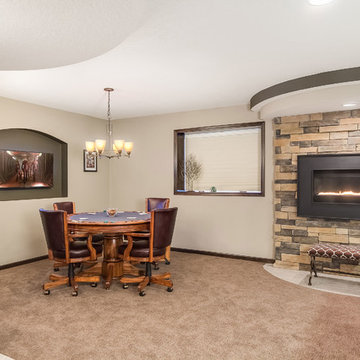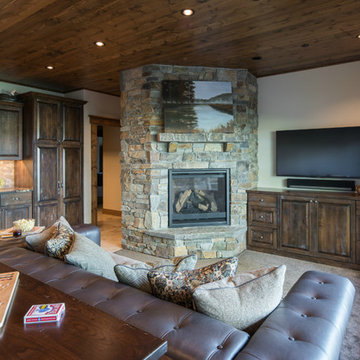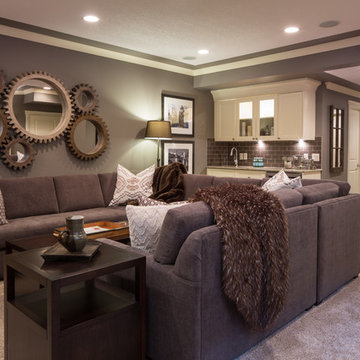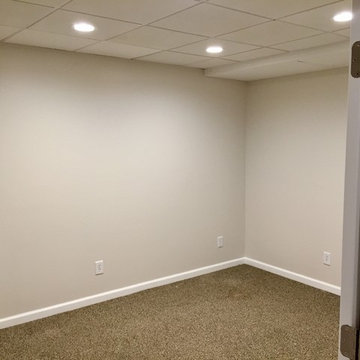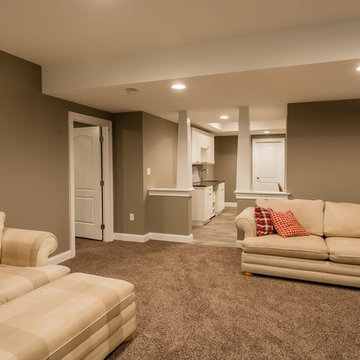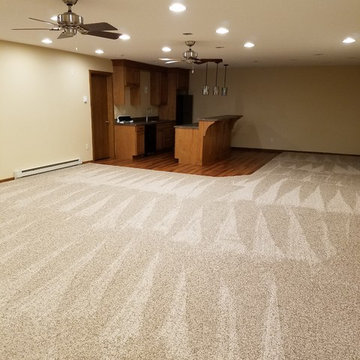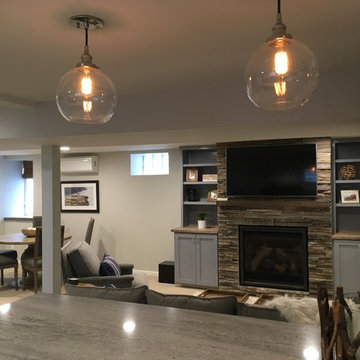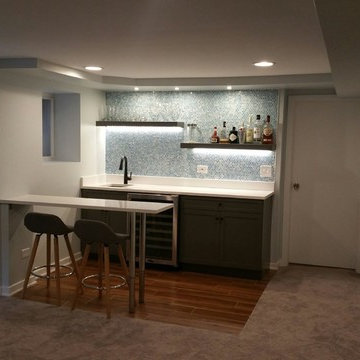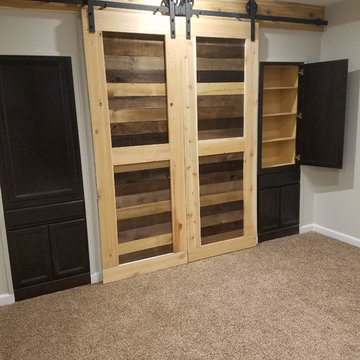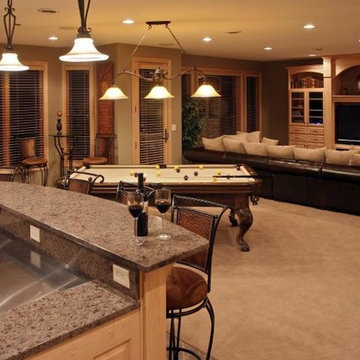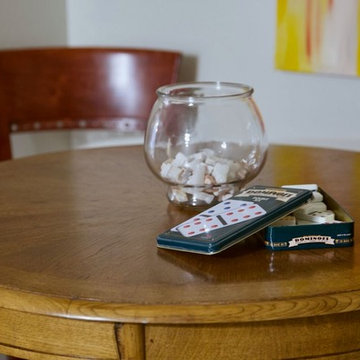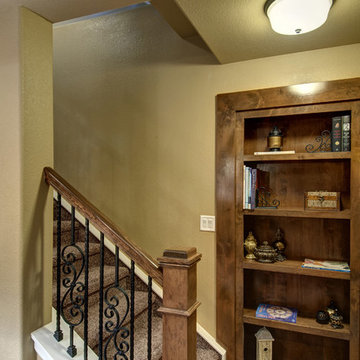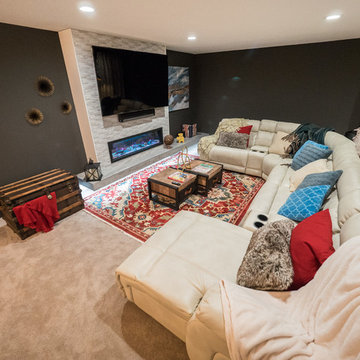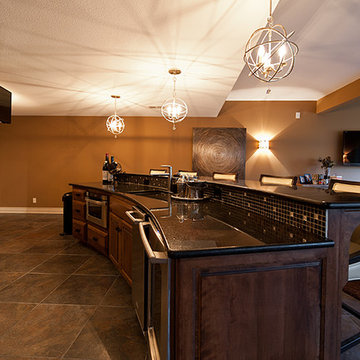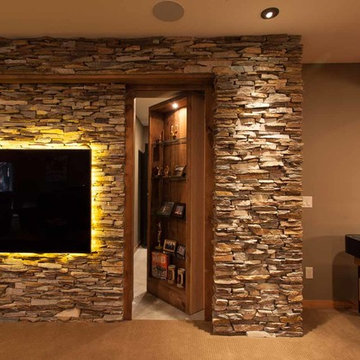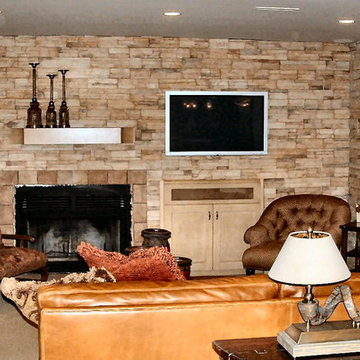468 Billeder af kælder med gulvtæppe og brunt gulv
Sorteret efter:
Budget
Sorter efter:Populær i dag
161 - 180 af 468 billeder
Item 1 ud af 3
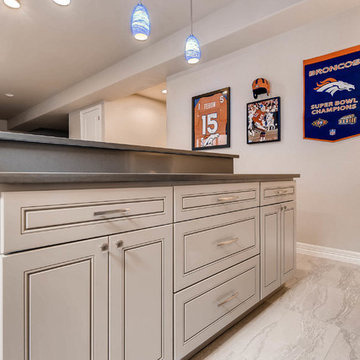
A small, yet functional basement, this space includes a custom bar with built-in shelving and museum lighting.
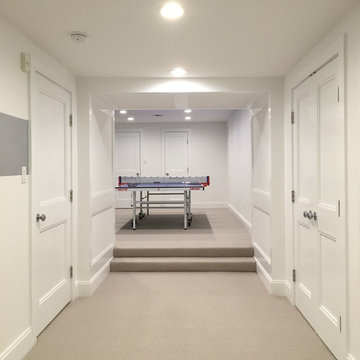
Finished basement with custom made doors and trim to add some character.
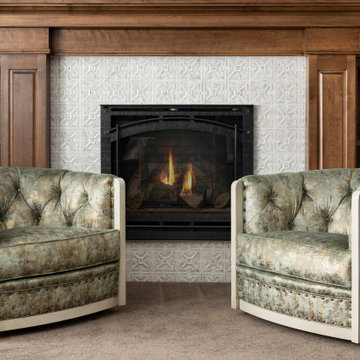
This new construction client had a vision of creating an updated Victorian inspired home. From the exterior through the interior, a formal story is told through luxurious fabrics, rich color tones and detail galore.
When it came to the clients lower level, the feeling of the luxe fabrics needed to continue - but it was also a place where the furniture selections could feel a little more casual. A custom double layered cornice adds soft texture and softness to the large window.
Photography by Spacecrafting
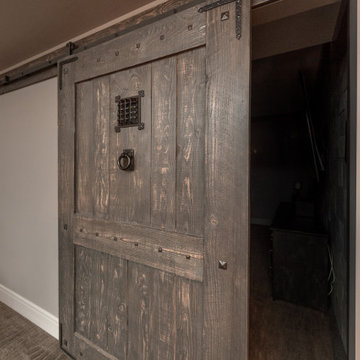
Friends and neighbors of an owner of Four Elements asked for help in redesigning certain elements of the interior of their newer home on the main floor and basement to better reflect their tastes and wants (contemporary on the main floor with a more cozy rustic feel in the basement). They wanted to update the look of their living room, hallway desk area, and stairway to the basement. They also wanted to create a 'Game of Thrones' themed media room, update the look of their entire basement living area, add a scotch bar/seating nook, and create a new gym with a glass wall. New fireplace areas were created upstairs and downstairs with new bulkheads, new tile & brick facades, along with custom cabinets. A beautiful stained shiplap ceiling was added to the living room. Custom wall paneling was installed to areas on the main floor, stairway, and basement. Wood beams and posts were milled & installed downstairs, and a custom castle-styled barn door was created for the entry into the new medieval styled media room. A gym was built with a glass wall facing the basement living area. Floating shelves with accent lighting were installed throughout - check out the scotch tasting nook! The entire home was also repainted with modern but warm colors. This project turned out beautiful!
468 Billeder af kælder med gulvtæppe og brunt gulv
9
