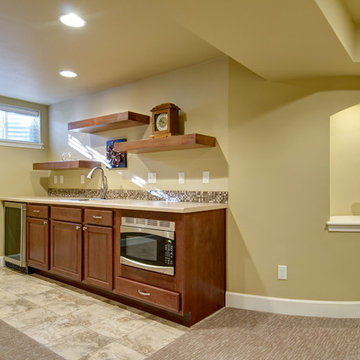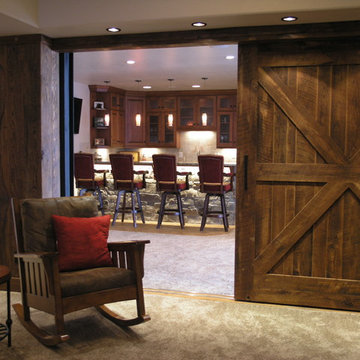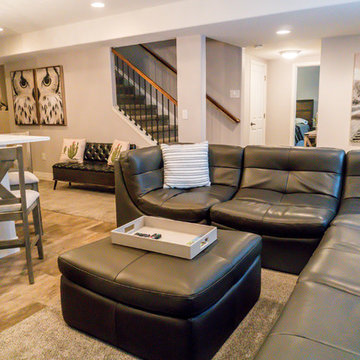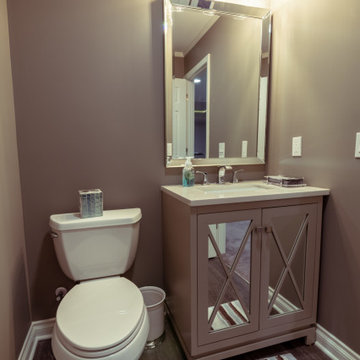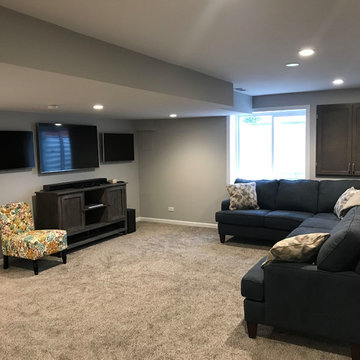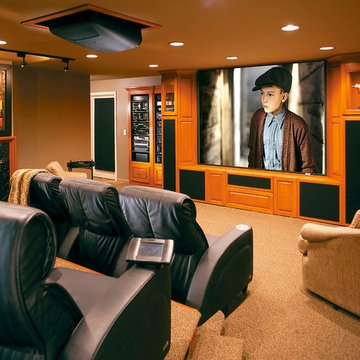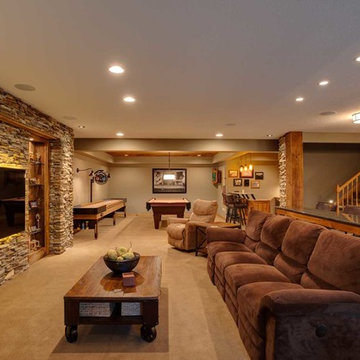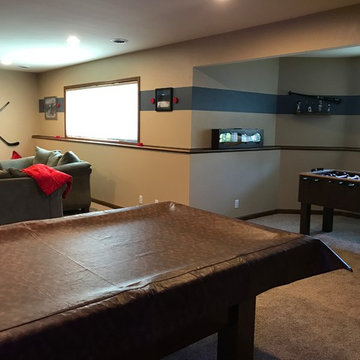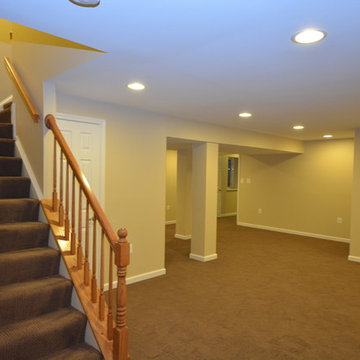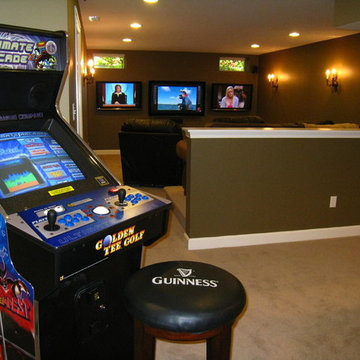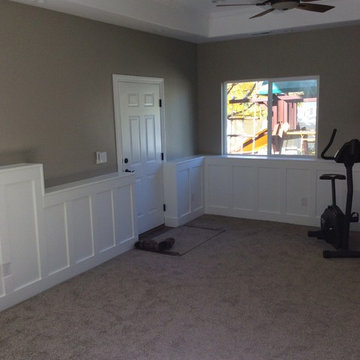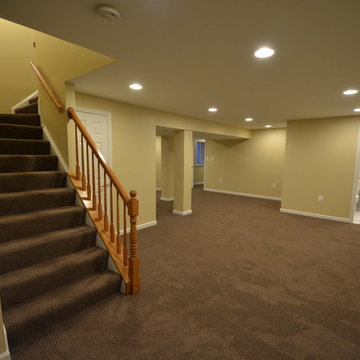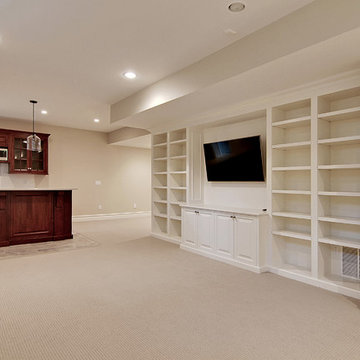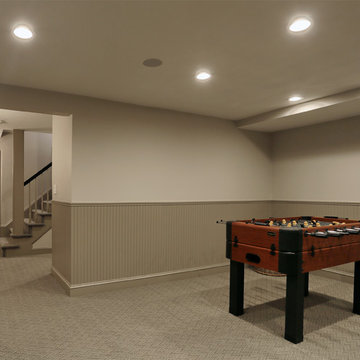468 Billeder af kælder med gulvtæppe og brunt gulv
Sorteret efter:
Budget
Sorter efter:Populær i dag
81 - 100 af 468 billeder
Item 1 ud af 3
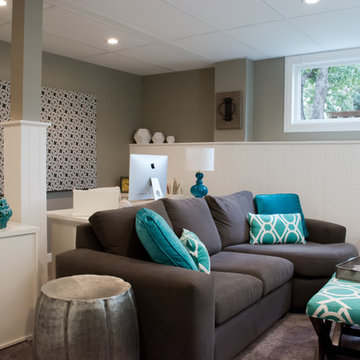
Basement renovation: This is a multi-pupose room having a home office, TV area, craft/wrapping station, and storage. This view shows the comfy but compact sofa with round chaise, upholstered stools that can be extra seating or a coffee table. The home office is tucked behind the TV area.
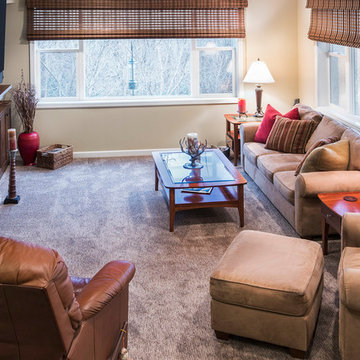
Layered Roman style woven wood shades and roller shades allow for various light control options. A solid roller shade installed behind the woven woods block the light, while only operating the woven shades, filters the light. This not only provides light control options, but also creates two very different effects within the room in how the light is filtered throughout the space.
Interior design by Sarah Bernardy Design, LLC Photography by Steve Voegeli
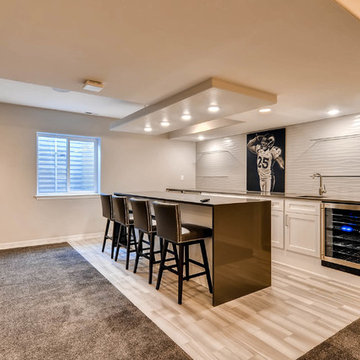
This custom basement features a custom bar with 48" counters, a lifting TV and accent wall with glass shelves. The theater space features a custom designed wall with theater seating & additional bar seating.
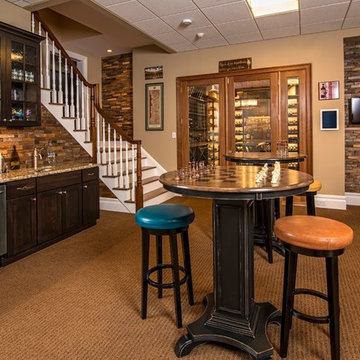
This award-winning wine cellar/game room combines light and texture to create an expansive look within a small space. Each element of this LED lighting plan was carefully designed to highlight every detail. The ingenious racking system offers varied storage and display areas to create a space that both welcomes and awes! Custom game tables are the perfect multi-functional touch! Photography by Marisa Pelligrini
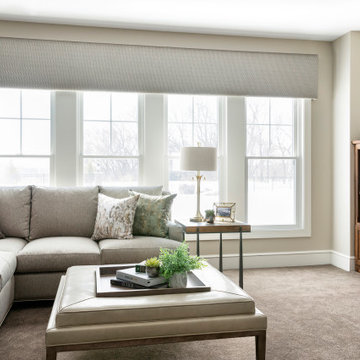
This new construction client had a vision of creating an updated Victorian inspired home. From the exterior through the interior, a formal story is told through luxurious fabrics, rich color tones and detail galore.
The formal living area off of the entry & kitchen features velvet drapery panels, velvet & metallic painted side chairs, custom glass tables, tufted sofas, a brick fireplace and luxurious velvet pillows.
Photography by Spacecrafting
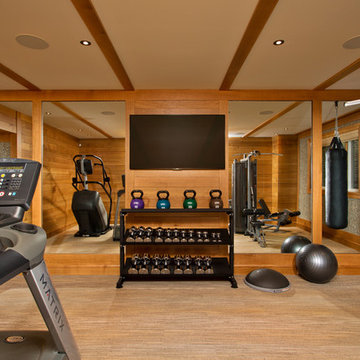
The homeowner's active lifestyle called for a full-scale, professional gym. A punching bag, treadmill and stair climber are only some of the many pieces of equipment.
Scott Bergmann Photography
468 Billeder af kælder med gulvtæppe og brunt gulv
5
