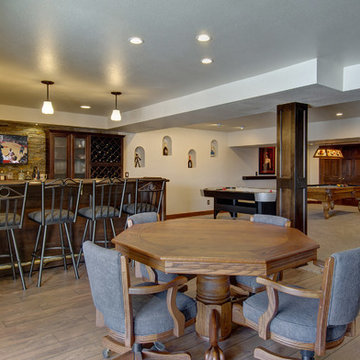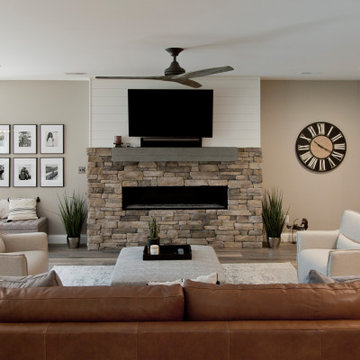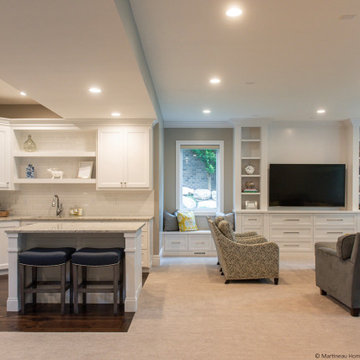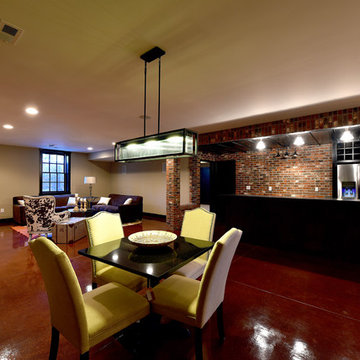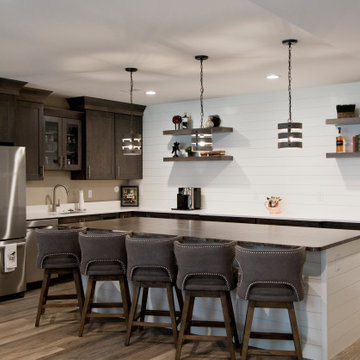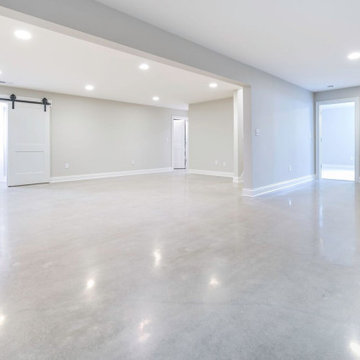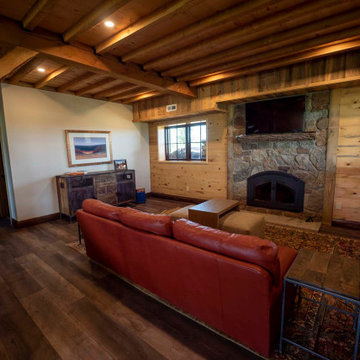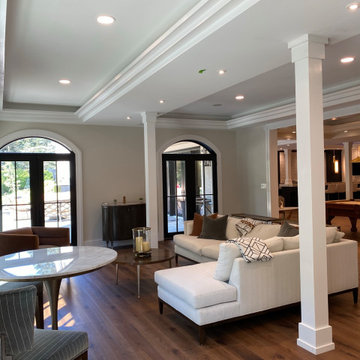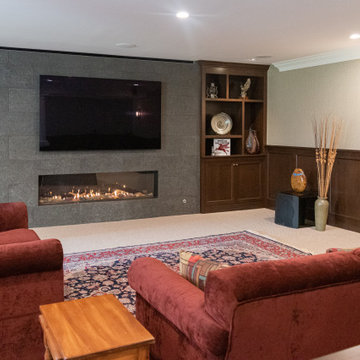541 Billeder af kælder med hjemmebar og beige vægge
Sorteret efter:
Budget
Sorter efter:Populær i dag
81 - 100 af 541 billeder
Item 1 ud af 3
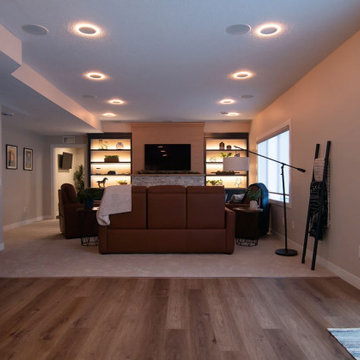
A blank slate and open minds are a perfect recipe for creative design ideas. The homeowner's brother is a custom cabinet maker who brought our ideas to life and then Landmark Remodeling installed them and facilitated the rest of our vision. We had a lot of wants and wishes, and were to successfully do them all, including a gym, fireplace, hidden kid's room, hobby closet, and designer touches.
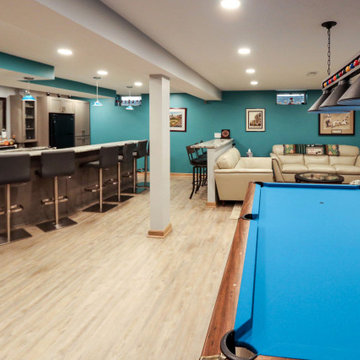
This basement renovation involved installing Medallion Lancaster Frappe cabinetry in the bar area. On the countertop is Dolomite-Pietra Caravino granite with a leather finish. Also installed: A Miseno Apronfront stainless steel sink and a Moen chrome Arbor bar faucet, 3 Hinkley Linear pendant lights and a new pool table light. New basement stairs were installed using Kraus Landmark 5” plank floor whistle stop color and a new custom barn door. On the floor is Enstyle Culbres wide – Inglewood Luxury Vinyl Tile.
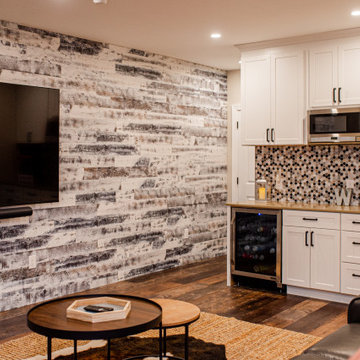
A Rustic Industrial basement renovation with game area, TV area, Kitchen area, and workout room. TV focal wall with WallPlanks engineered hardwood planks. Kitchen bar area with porcelain mosaic tile, white cabinets, built-in microwave, quartz countertops, and beverage fridge
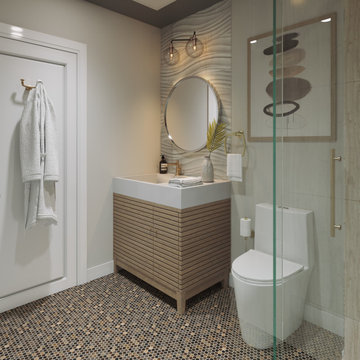
The basement bar area includes eye catching metal elements to reflect light around the neutral colored room. New new brass plumbing fixtures collaborate with the other metallic elements in the room. The polished quartzite slab provides visual movement in lieu of the dynamic wallpaper used on the feature wall and also carried into the media room ceiling. Moving into the media room we included custom ebony veneered wall and ceiling millwork, as well as luxe custom furnishings. New architectural surround speakers are hidden inside the walls. The new gym was designed and created for the clients son to train for his varsity team. We included a new custom weight rack. Mirrored walls, a new wallpaper, linear LED lighting, and rubber flooring. The Zen inspired bathroom was designed with simplicity carrying the metals them into the special copper flooring, brass plumbing fixtures, and a frameless shower.
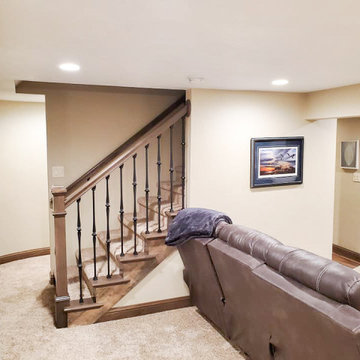
This basement remodel made the area more efficient and useful to the family. It has a full bar area, guest rooms, a bathroom, laundry, and entrance to outside.
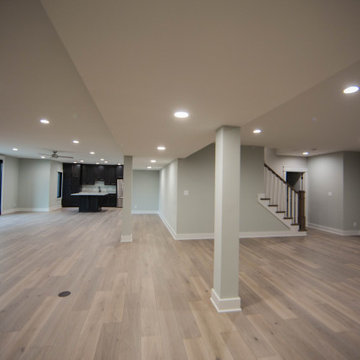
The finished lower level provides a wet bar, gym, family areas, and additional guest quarters.
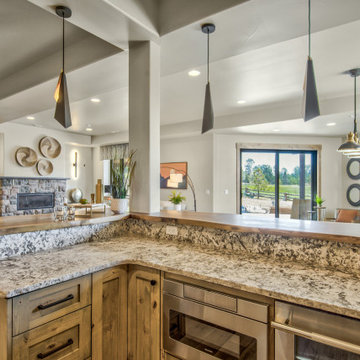
This basement is the entertainer's dream with shuffle board, spacious living, a wet bar, gorgeous wall art, and a walk-out patio. The wet bar includes a microwave, oven, fridge, sink, and plenty of cabinet storage.
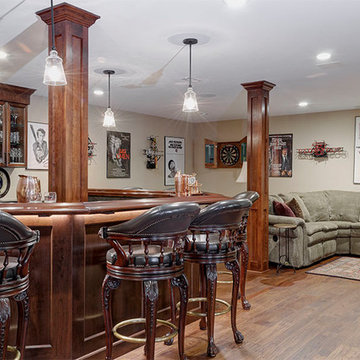
Basement, bar area, wood, curved seating, hard wood floor, bar lighting,

The homeowners wanted a comfortable family room and entertaining space to highlight their collection of Western art and collectibles from their travels. The large family room is centered around the brick fireplace with simple wood mantel, and has an open and adjacent bar and eating area. The sliding barn doors hide the large storage area, while their small office area also displays their many collectibles. A full bath, utility room, train room, and storage area are just outside of view.
Photography by the homeowner.
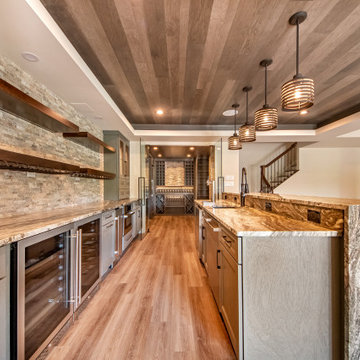
Entertaining takes a high-end in this basement with a large wet bar and wine cellar. The barstools surround the marble countertop, highlighted by under-cabinet lighting
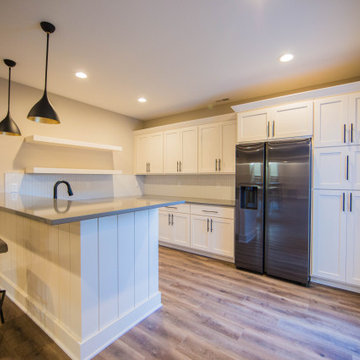
The home's basement features a wet bar area, plenty of room to entertain and easy access to the pool.
541 Billeder af kælder med hjemmebar og beige vægge
5
