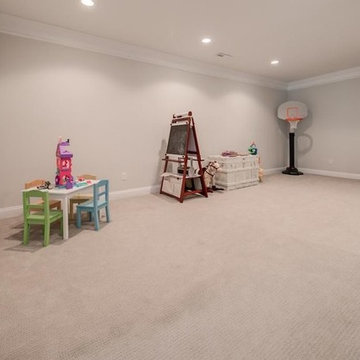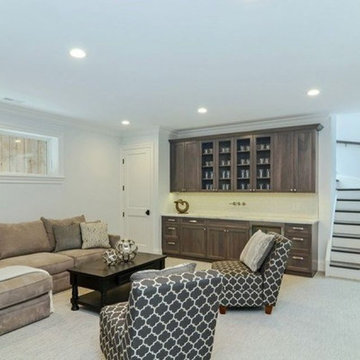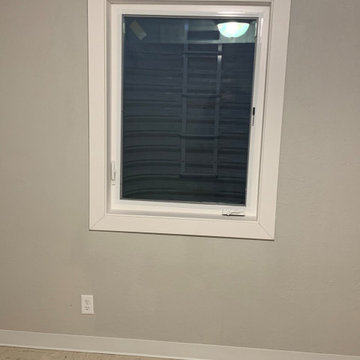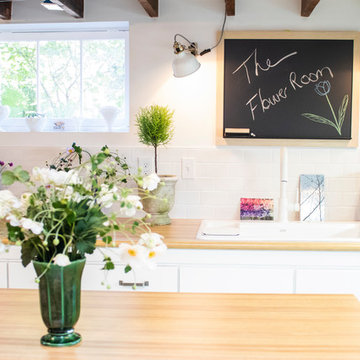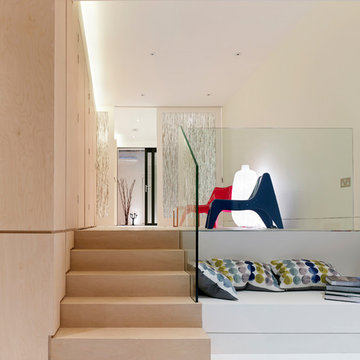236 Billeder af kælder med hvide vægge og hvidt gulv
Sorteret efter:
Budget
Sorter efter:Populær i dag
141 - 160 af 236 billeder
Item 1 ud af 3
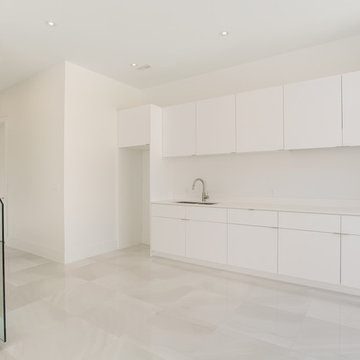
This beautiful basement is from a custom home in North York, Toronto, GTA that was built by Avvio Fine Homes. The transitional modern design features minimalist white flat slab kitchen cabinets, white quartz countertop, porcelain tile, white oak flat cut hardwood waterfall-style staircase, floating glass staircase railing, and stainless steel handrail with Benjamin Moore Regal Decorator’s White painted walls.
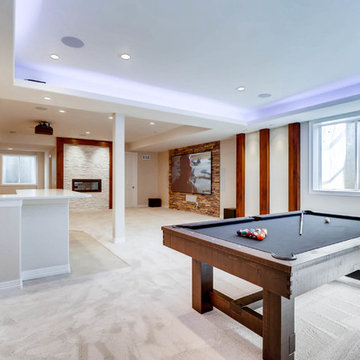
This basement offers a number of custom features including a mini-fridge built into a curving rock wall, screen projector, hand-made, built-in book cases, hand worked beams and more.
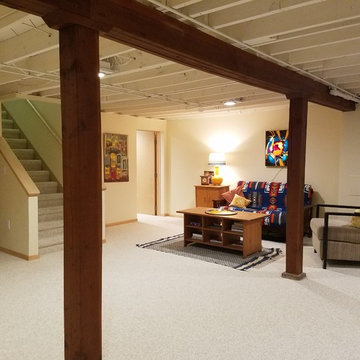
Another view of the main room shows the entrance to the office. (right of stairs) The entrance to the bathroom is to the left of the stairs.

Basement Living Area
2008 Cincinnati Magazine Interior Design Award
Photography: Mike Bresnen
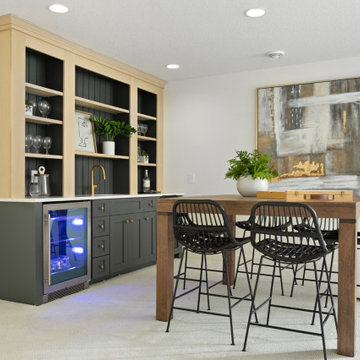
Primrose Model - Garden Villa Collection
Pricing, floorplans, virtual tours, community information and more at https://www.robertthomashomes.com/

Wide, new stairway offers entry to game room, family room and home gym.
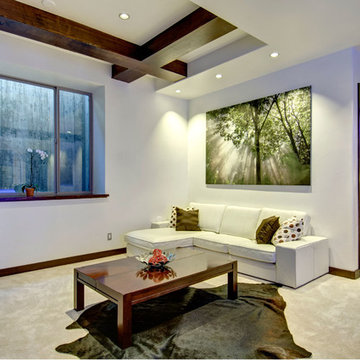
The living room in the basement features an asymmetrical coffered ceiling with large wood beams adding to the contemporary feel. ©Finished Basement Company

Basement finished to include game room, family room, shiplap wall treatment, sliding barn door and matching beam, new staircase, home gym, locker room and bathroom in addition to wine bar area.
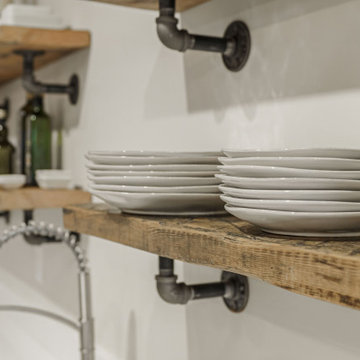
Call it what you want: a man cave, kid corner, or a party room, a basement is always a space in a home where the imagination can take liberties. Phase One accentuated the clients' wishes for an industrial lower level complete with sealed flooring, a full kitchen and bathroom and plenty of open area to let loose.
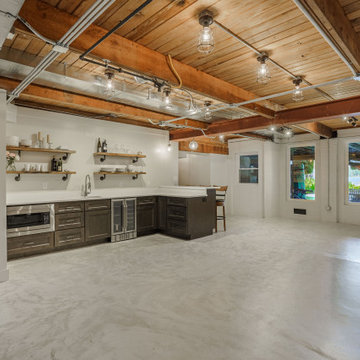
Call it what you want: a man cave, kid corner, or a party room, a basement is always a space in a home where the imagination can take liberties. Phase One accentuated the clients' wishes for an industrial lower level complete with sealed flooring, a full kitchen and bathroom and plenty of open area to let loose.
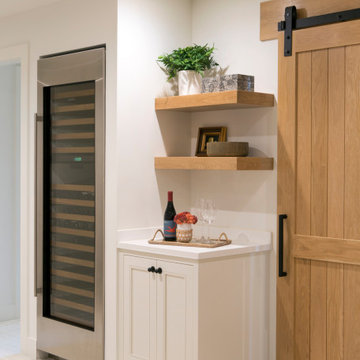
Built-in shelving next to the wine refrigerator offers space for glassware, snacks and other refreshments in the family room space.
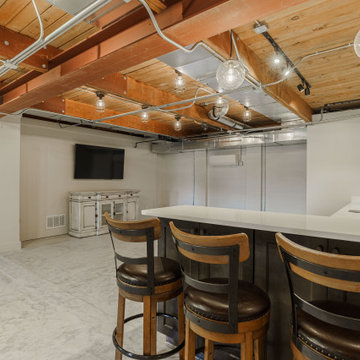
Call it what you want: a man cave, kid corner, or a party room, a basement is always a space in a home where the imagination can take liberties. Phase One accentuated the clients' wishes for an industrial lower level complete with sealed flooring, a full kitchen and bathroom and plenty of open area to let loose.
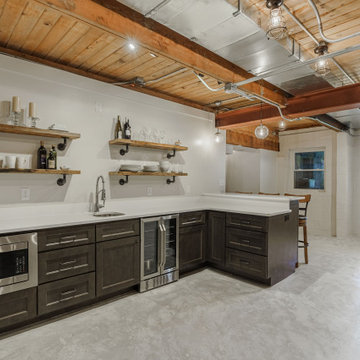
Call it what you want: a man cave, kid corner, or a party room, a basement is always a space in a home where the imagination can take liberties. Phase One accentuated the clients' wishes for an industrial lower level complete with sealed flooring, a full kitchen and bathroom and plenty of open area to let loose.
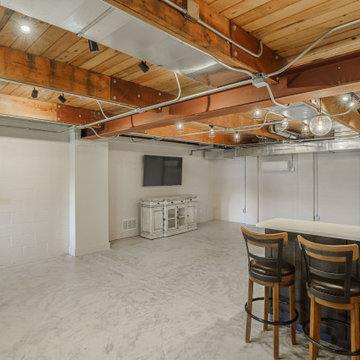
Call it what you want: a man cave, kid corner, or a party room, a basement is always a space in a home where the imagination can take liberties. Phase One accentuated the clients' wishes for an industrial lower level complete with sealed flooring, a full kitchen and bathroom and plenty of open area to let loose.
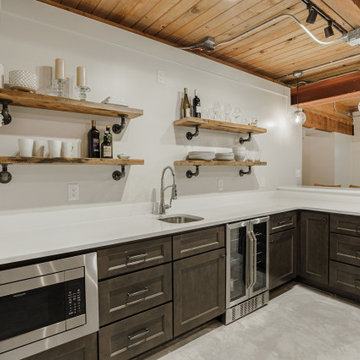
Call it what you want: a man cave, kid corner, or a party room, a basement is always a space in a home where the imagination can take liberties. Phase One accentuated the clients' wishes for an industrial lower level complete with sealed flooring, a full kitchen and bathroom and plenty of open area to let loose.
236 Billeder af kælder med hvide vægge og hvidt gulv
8
