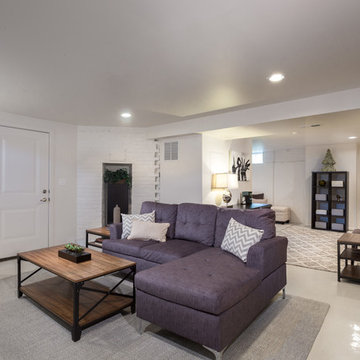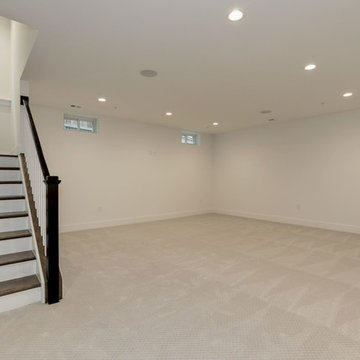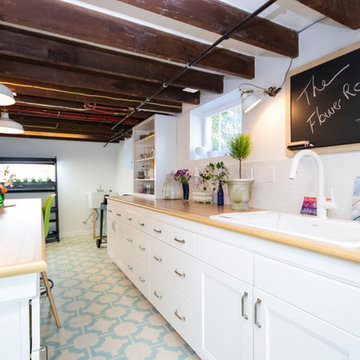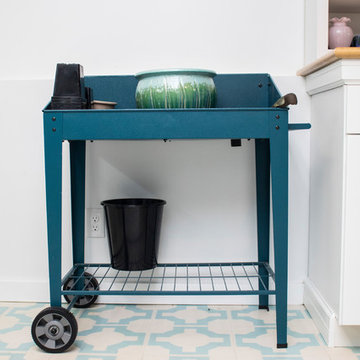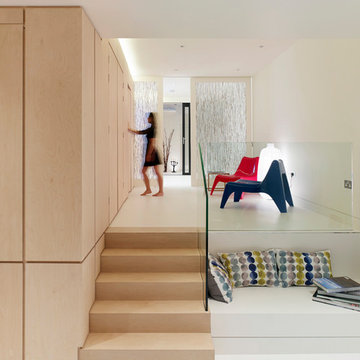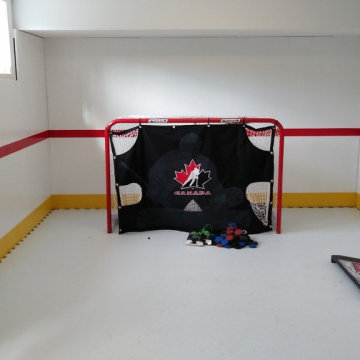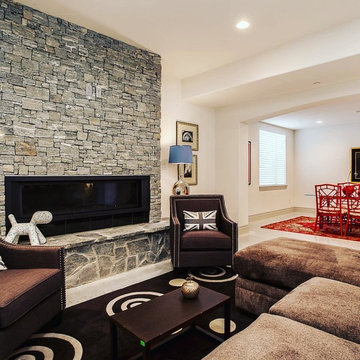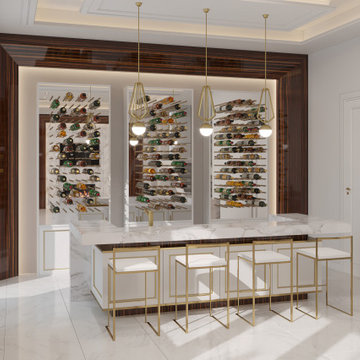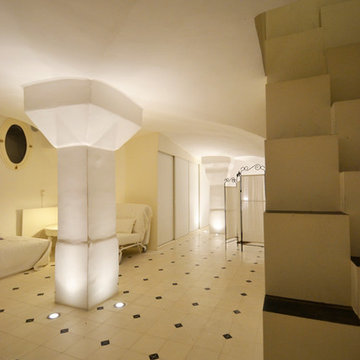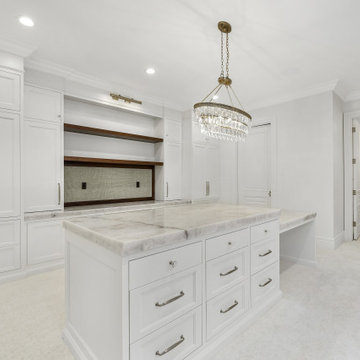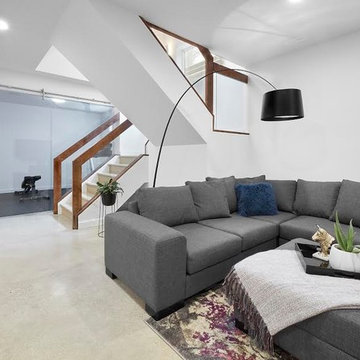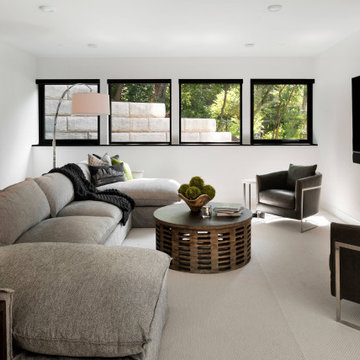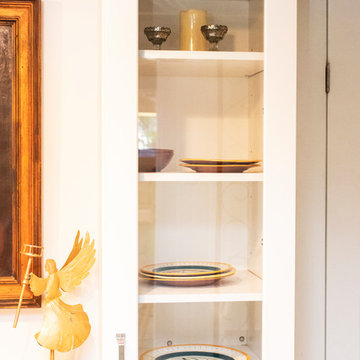236 Billeder af kælder med hvide vægge og hvidt gulv
Sorteret efter:
Budget
Sorter efter:Populær i dag
61 - 80 af 236 billeder
Item 1 ud af 3
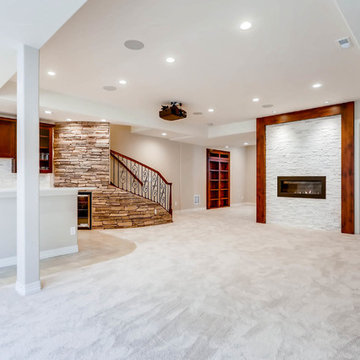
This basement offers a number of custom features including a mini-fridge built into a curving rock wall, screen projector, hand-made, built-in book cases, hand worked beams and more.
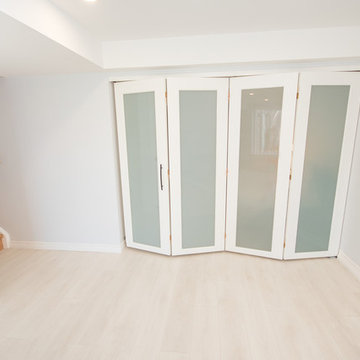
A contemporary walk out basement in Mississauga, designed and built by Wilde North Interiors. Includes an open plan main space with multi fold doors that close off to create a bedroom or open up for parties. Also includes a compact 3 pc washroom and stand out black kitchenette completely kitted with sleek cook top, microwave, dish washer and more.
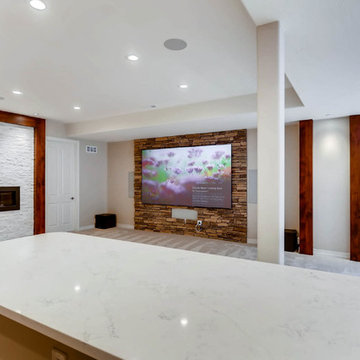
This basement offers a number of custom features including a mini-fridge built into a curving rock wall, screen projector, hand-made, built-in book cases, hand worked beams and more.
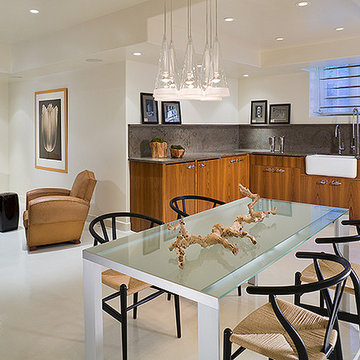
in this lower level, the kitchen acts as the guest kitchen for overnighters as well as the pool house kitchen...the view through the sink window is of the outdoor pool. the cabinets are teak and the countertops are grey limestone. the flooring is polished concrete and the walls are lacquered ivory.
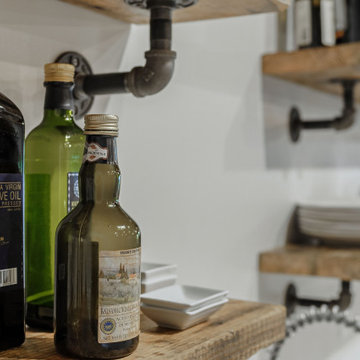
Call it what you want: a man cave, kid corner, or a party room, a basement is always a space in a home where the imagination can take liberties. Phase One accentuated the clients' wishes for an industrial lower level complete with sealed flooring, a full kitchen and bathroom and plenty of open area to let loose.
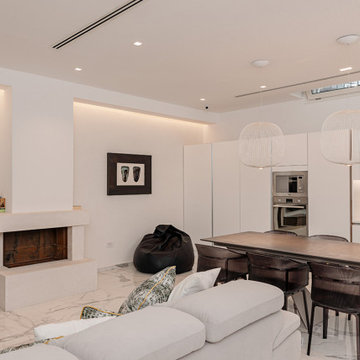
open space tra cucina, zona pranzo e living con camino rivestito in travertino
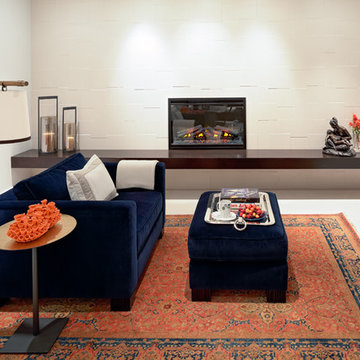
Adding 3D wall tiles, floating Wenge shelf and an electric fireplace creates a separate space inside an open plan without taking away any usable space from the room.
236 Billeder af kælder med hvide vægge og hvidt gulv
4
