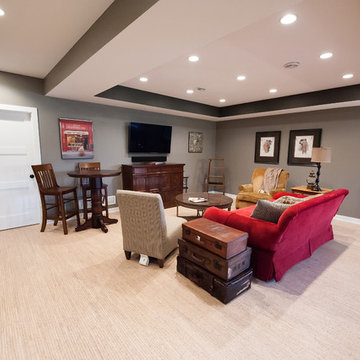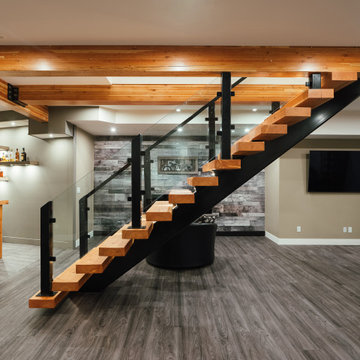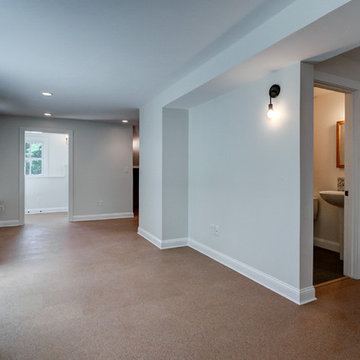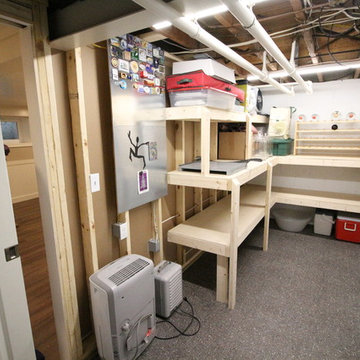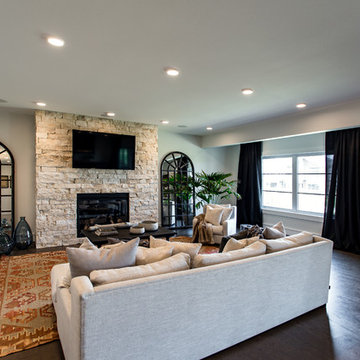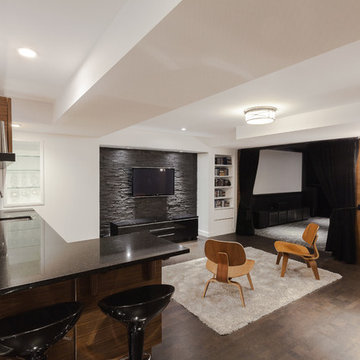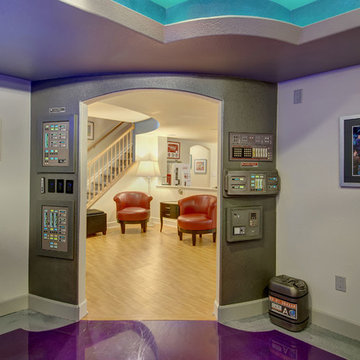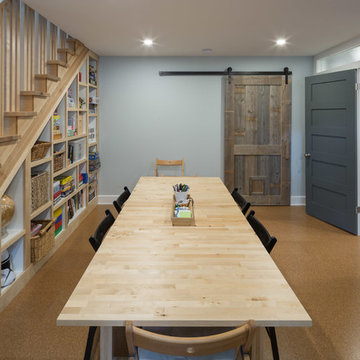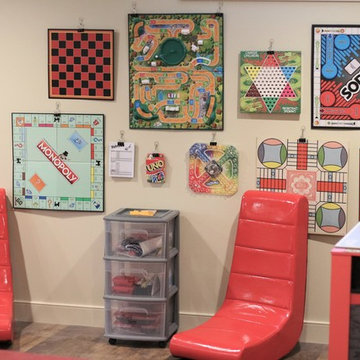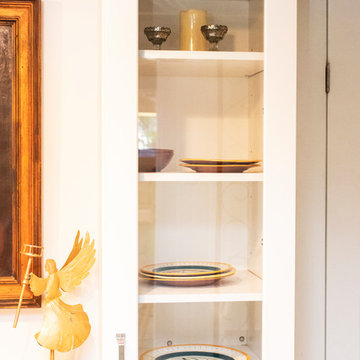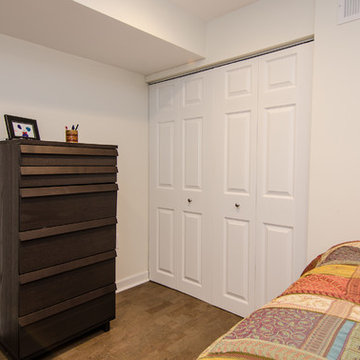294 Billeder af kælder med korkgulv og lineoleumsgulv
Sorteret efter:
Budget
Sorter efter:Populær i dag
81 - 100 af 294 billeder
Item 1 ud af 3
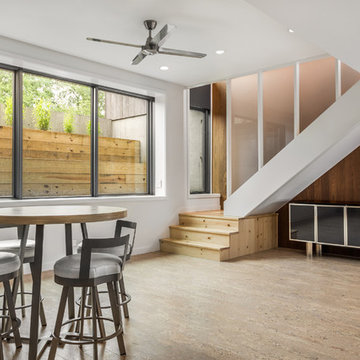
Basement at North Bay - Architecture/Interiors: HAUS | Architecture For Modern Lifestyles - Construction Management: WERK | Building Modern - Photography: The Home Aesthetic
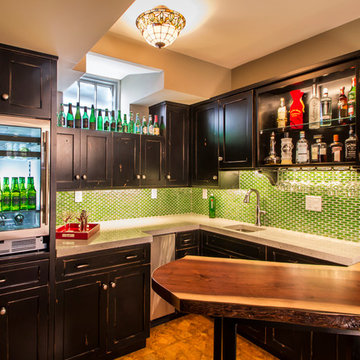
This is a custom basement bar featuring a solid walnut bartop milled to maintain the bark. We also put in custom cast concrete counter tops with Heineken green glass inclusions, and ice maker, beer refrigerator, and cork flooring, a stemware rack, and glass shelves with LED lighting to cascade through bottles. The cabinets were custom build to conceal a sump pump and other household utility items in order to convert what was just a basement utility nook into a great place to entertain guests.
Designer Builders, copyright Jason Hall
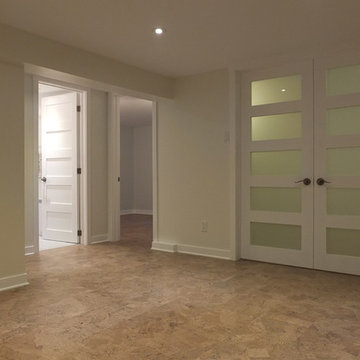
Playroom/family room with insulated cork floor for young children's comfort.
Ernst Hellrung
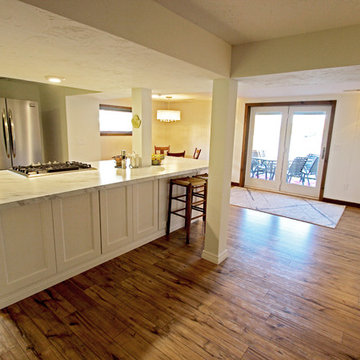
In this home, we removed an existing basement bar and transformed the area into a downstairs kitchen. The cabinets are Medallion Gold, Maple Providence Door in White Icing Classic with weathered nickel metal pulls. On the countertop and Island, Wilsonart Laminate in Calcutta Marble was installed. A Kichler 24” pendant light in warm bronze finish. A Blanco Diamond single bowl Silgranit sink in Metallic Gray. A Moen Banbury single pullout faucet in spot resistant stainless steel. On the floor, Shaw Timberline laminate in Lumberjack Hickory was installed.
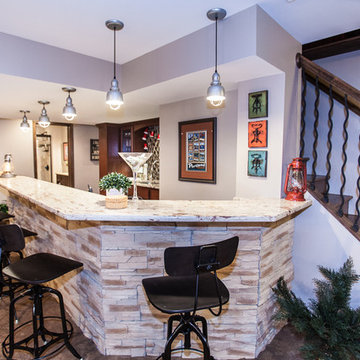
Custom bar made of stone with marble countertop. Black bar stools with back. unique stair railings with ringlet shape.
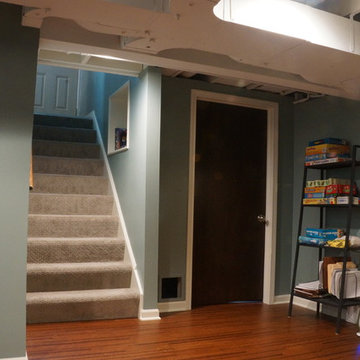
Exposed ceiling painted for industrial feel and allow for full head height in a basement with a low ceiling.
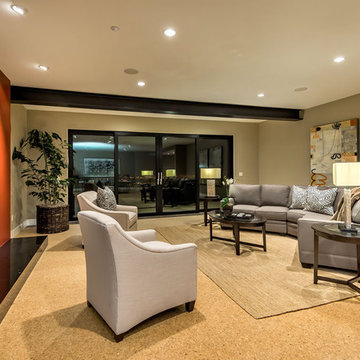
Caesarstone surround at fireplace with granite hearth.
Exposed structural steel beam. cork floors and Weiland sliding glass doors,
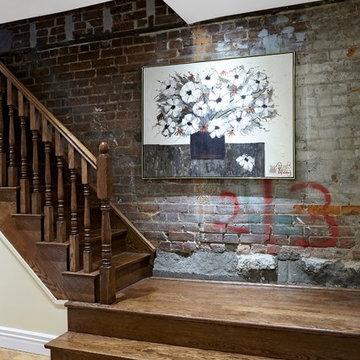
The original basement in this 100 year old Toronto home was used mainly for storage. The ceiling was low, with no light, and outdated electrical and plumbing. The new basement features a separate laundry, furnace, bathroom, living room and mud room. The most prominent feature of this newly renovated basement is the underpinning, which increased ceiling height. Further is the beautiful new side entrance with frosted glass doors.
Aristea Rizakos
294 Billeder af kælder med korkgulv og lineoleumsgulv
5
