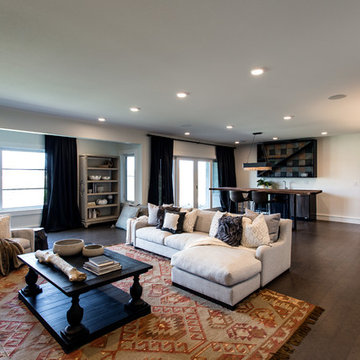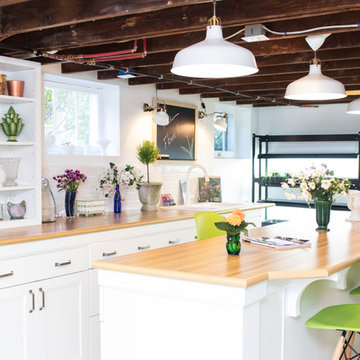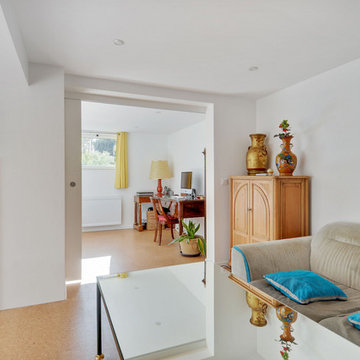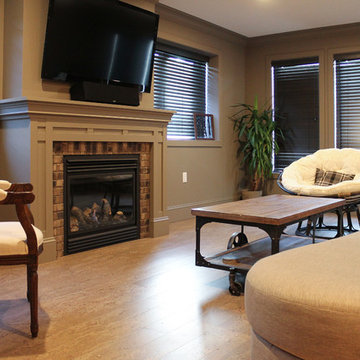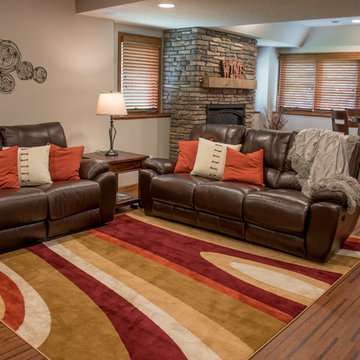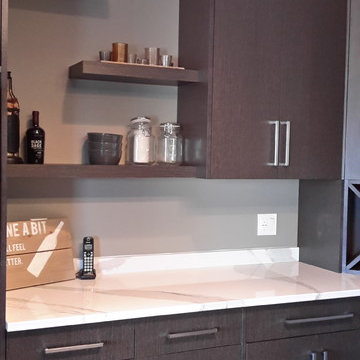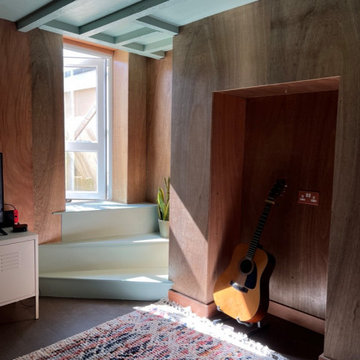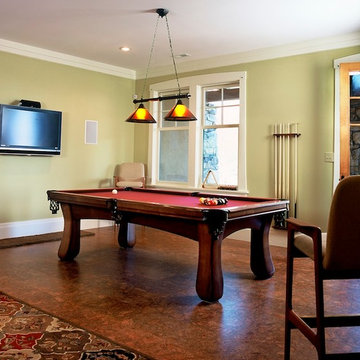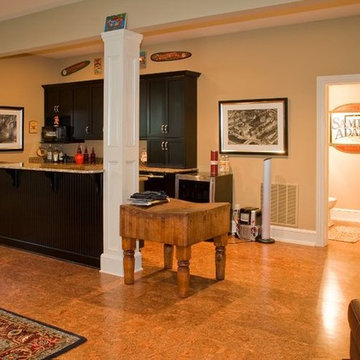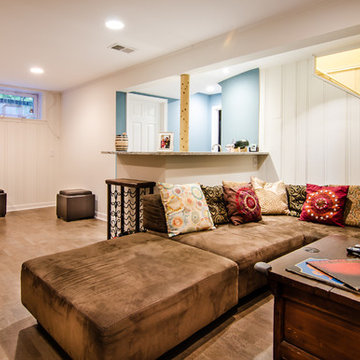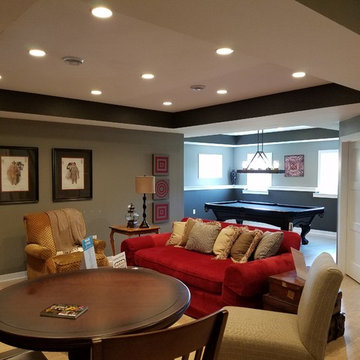294 Billeder af kælder med korkgulv og lineoleumsgulv
Sorteret efter:
Budget
Sorter efter:Populær i dag
141 - 160 af 294 billeder
Item 1 ud af 3
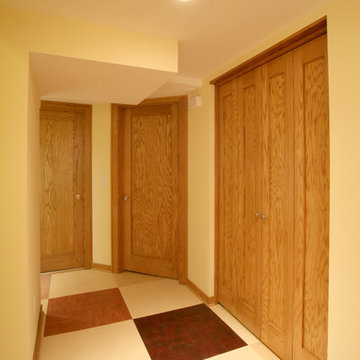
Custom designed cabinetry and bookshelves, energy efficient insulation and hot water radiant heat makes this new basement family room inviting and cozy and increases the living space of the house by over 400 square feet. We added 4 large closets for organization and storage. Lower cabinet stereo storage is pre-wired for future home theater use.
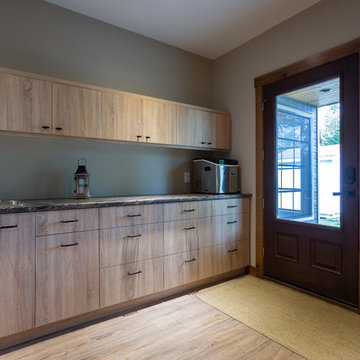
An entryway in a walkout basement that's on the lake can require some different features then your average entry. A spot to grab some snacks and make drinks without needing to take off your shoes is perfect.
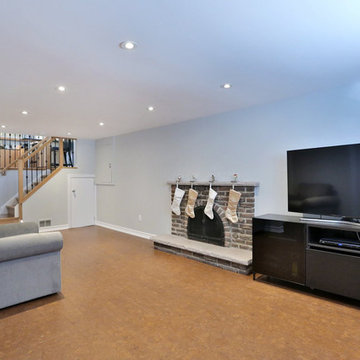
This renovation updated all of the finishes in this home, and opened up the kitchen and living room area with a pass-through. The basement bathroom was also moved and some walls removed to create a larger family room.
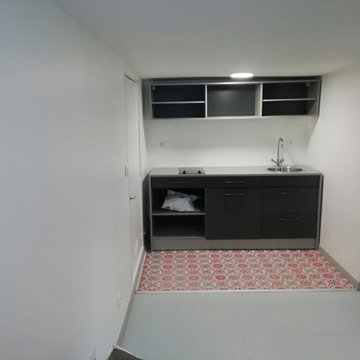
Transformation du sous sol, garage par un studio pour le plus âgée des enfants avec entrée prive
dans cette pièce que était froide et il y avait des tuyaux une partout nous avant retiré tout les tuyaux qui ne nous servait plus et nous avons coffré et peint en blanc pour rendre la pièce plus lumineuse avec une touche de couleur
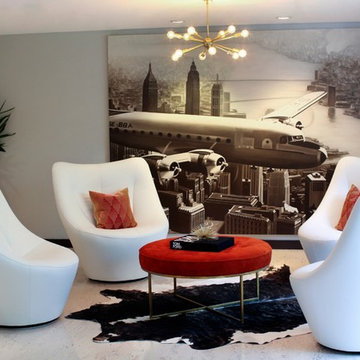
Refaced stone fireplace with Venatino Bianco Granite. Cork flooring.
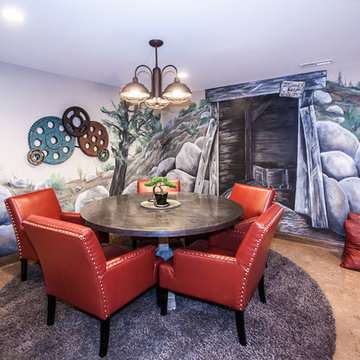
Dining area in basement with red leather chairs, asian plant centerpiece, industrial lighting and hand painted mural.
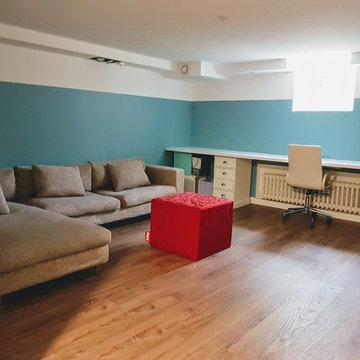
Une salle multi-activités aménagée dans un sous-sol. L'humidité des murs a été traitée avec une ventilation mécanique derrière un doublage . La pièce a été isolée afin d'être confortable.
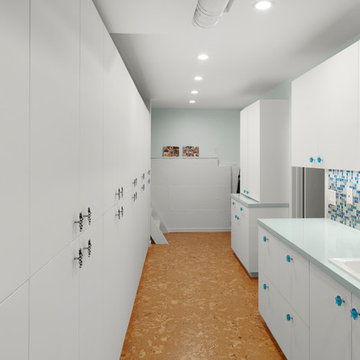
Who says Utility rooms need to be boring? These homeowners needed several storage solutions and had an unfinished basement just waiting for their personal touches. First off - they needed a utility sink located near their laundry appliances. Second they needed wine storage, general storage and file storage. They found just what they were looking for with custom cabinetry by Dewils in their Fenix slab door featuring nanotechnology! A soft touch, self-healing and anti-fingerprint finish (Thermal healing of microscratches - cool!) Interior drawers keep their wine organized and easy to access. They jazzed up the white finish with Wilsonart Quartz in "Key West", colorful backsplash tile in ocean hues and knobs featuring starfish and wine grapes.
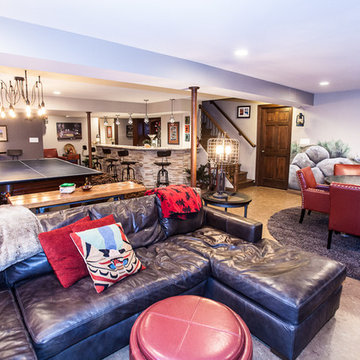
Large finished basement with pool table, industrial lighting, stone bar, dark wood doors, custom mural, dining area, leather couch and many more unique features.
294 Billeder af kælder med korkgulv og lineoleumsgulv
8
