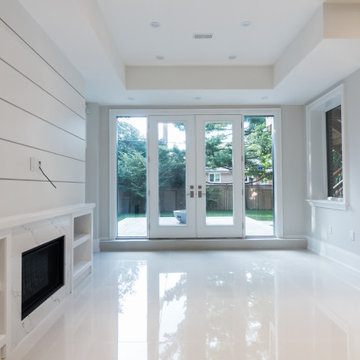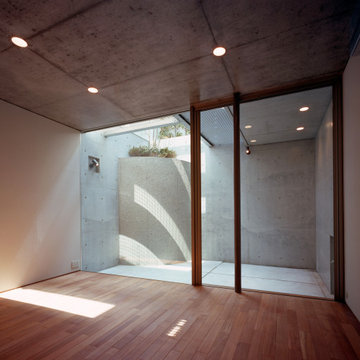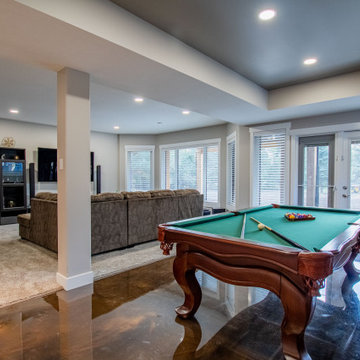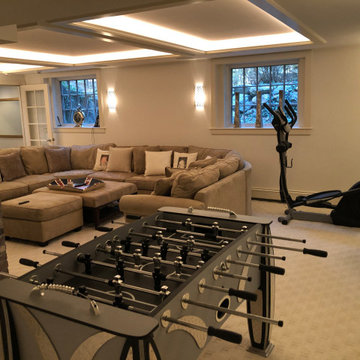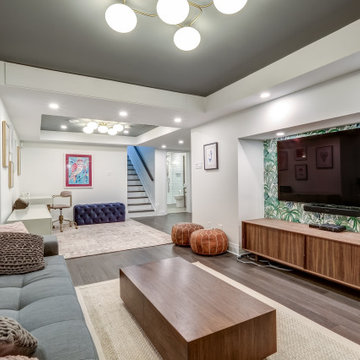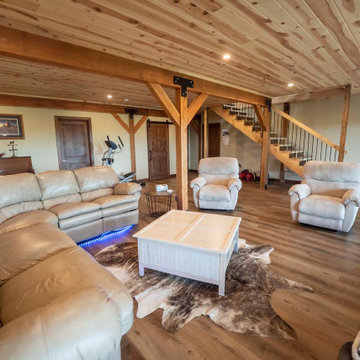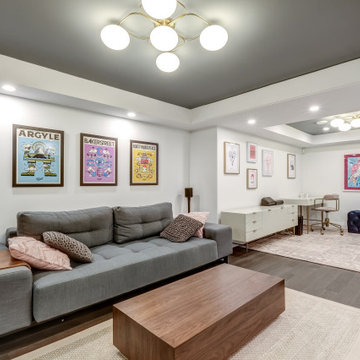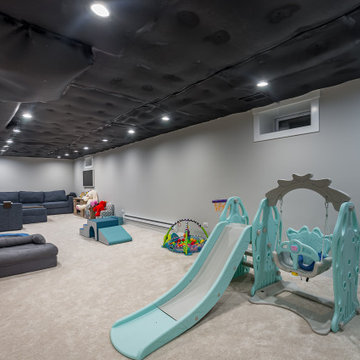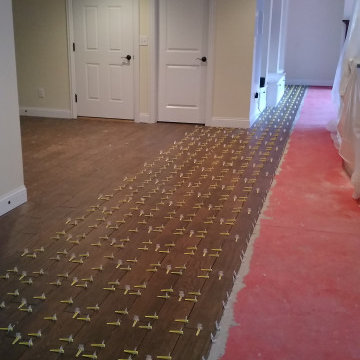210 Billeder af kælder med loft i skibsplanker og kassetteloft
Sorteret efter:
Budget
Sorter efter:Populær i dag
61 - 80 af 210 billeder
Item 1 ud af 3
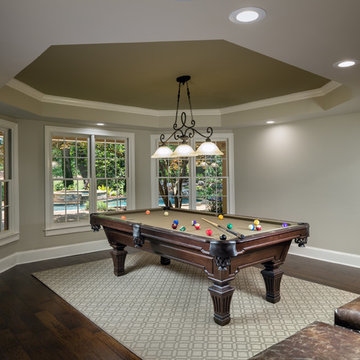
The billiard area features the right lighting and space allowing for adequate movement and cue strokes, while keeping an open flow between the other living spaces of the basement.

This was an additional, unused space our client decided to remodel and turn into a glam room for her and her girlfriends to enjoy! Great place to host, serve some crafty cocktails and play your favorite romantic comedy on the big screen.
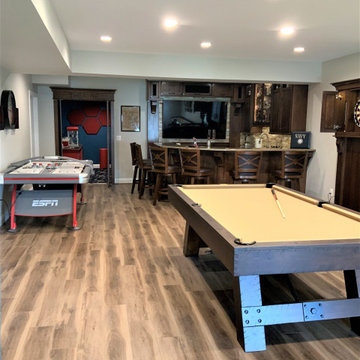
Game room, bar, and theater make this basement the place everyone wants to be!
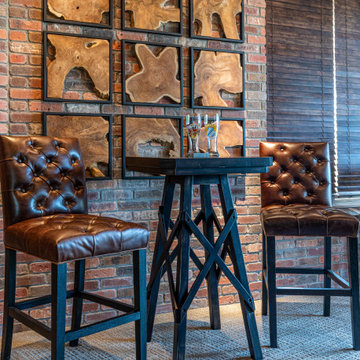
The ultimate man cave! Home office, pool table, leather sofa by CR Laine, bar tables and stools by Restoration Hardware.
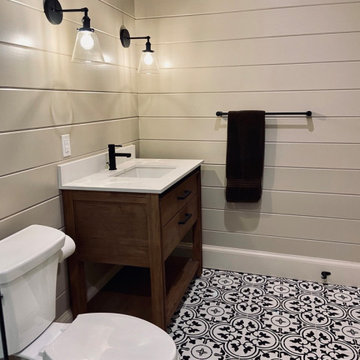
We were hired to finish the basement of our clients cottage in Haliburton. The house is a woodsy craftsman style. Basements can be dark so we used pickled pine to brighten up this 3000 sf space which allowed us to remain consistent with the vibe of the overall cottage. We delineated the large open space in to four functions - a Family Room (with projector screen TV viewing above the fireplace and a reading niche); a Game Room with access to large doors open to the lake; a Guest Bedroom with sitting nook; and an Exercise Room. Glass was used in the french and barn doors to allow light to penetrate each space. Shelving units were used to provide some visual separation between the Family Room and Game Room. The fireplace referenced the upstairs fireplace with added inspiration from a photo our clients saw and loved. We provided all construction docs and furnishings will installed soon.
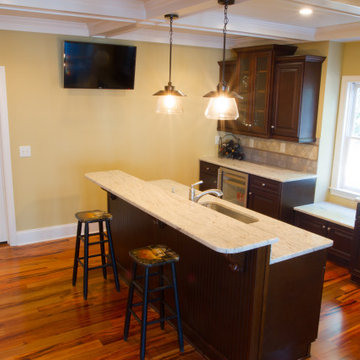
This custom basement in the Estates of Townelake has custom trimmed coffered ceilings, custom built ins, Brazilian Tigerwood engineered hardwoods and a custom basement bar.
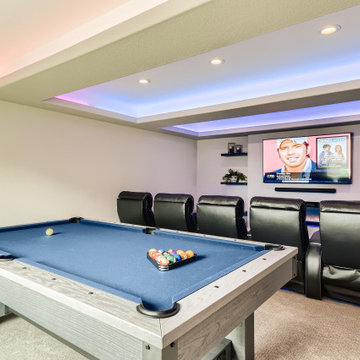
This custom basement offers an industrial sports bar vibe with contemporary elements. The wet bar features open shelving, a brick backsplash, wood accents and custom LED lighting throughout. The theater space features a coffered ceiling with LED lighting and plenty of game room space. The basement comes complete with a in-home gym and a custom wine cellar.
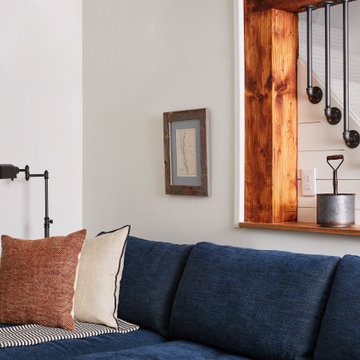
From addressing recurring water problems to integrating common eyesores seamlessly into the overall design, this basement transformed into a space the whole family (and their guests) love.
Like many 1920s homes in the Linden Hills area, the basement felt narrow, dark, and uninviting, but Homes and Such was committed to identifying creative solutions within the existing structure that transformed the space.
Subtle tweaks to the floor plan made better use of the available square footage and created a more functional design. At the bottom of the stairs, a bedroom was transformed into a cozy, living space, creating more openness with a central foyer and separation from the guest bedroom spaces. Nearby is a small workspace, adding bonus function to this cozy basement and taking advantage of all available space.
Exposed wood and pipe detail adds cohesion throughout the basement, while also seamlessly blending with the modern farmhouse vibe.
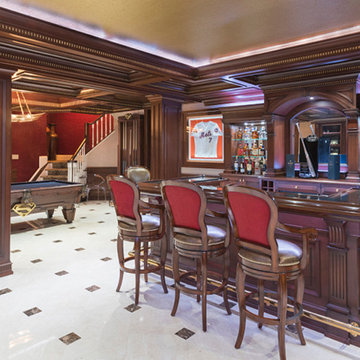
Dark mahogany stained home interior, NJ
Darker stained elements contrasting with the surrounding lighter tones of the space.
Combining light and dark tones of materials to bring out the best of the space. Following a transitional style, this interior is designed to be the ideal space to entertain both friends and family.
For more about this project visit our website
wlkitchenandhome.com
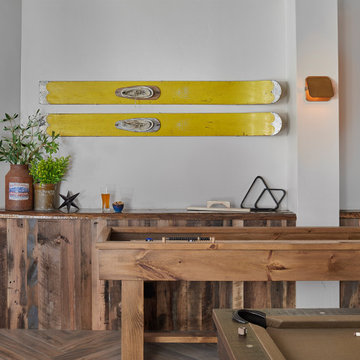
Room for lots of entertaining and joyful game playing. Clever sconces pivot down to light the gaming surface or shine lighting up for indirect accent. Walls open for art and a live-edge drink rail anchor the room.
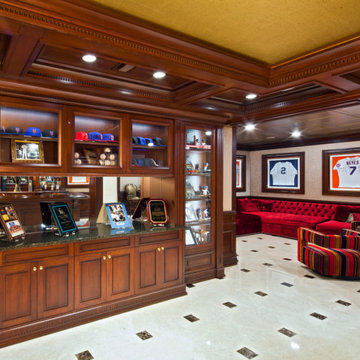
Dark mahogany stained home interior, NJ
Darker stained elements contrasting with the surrounding lighter tones of the space.
Combining light and dark tones of materials to bring out the best of the space. Following a transitional style, this interior is designed to be the ideal space to entertain both friends and family.
For more about this project visit our website
wlkitchenandhome.com
210 Billeder af kælder med loft i skibsplanker og kassetteloft
4
