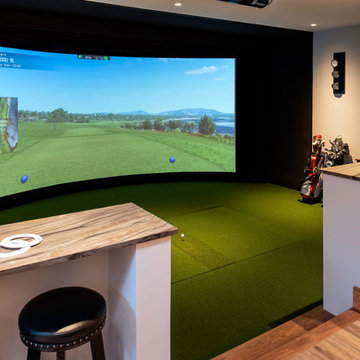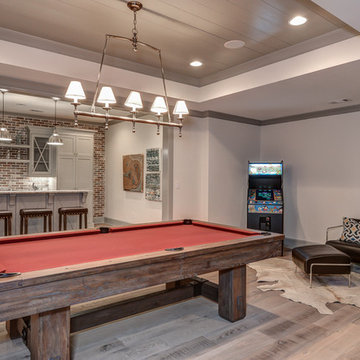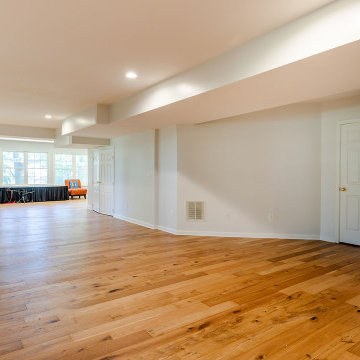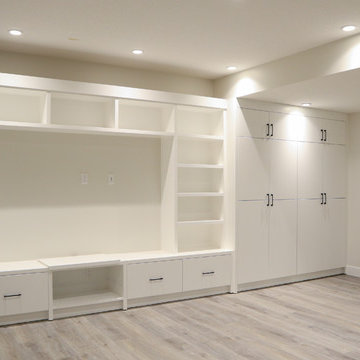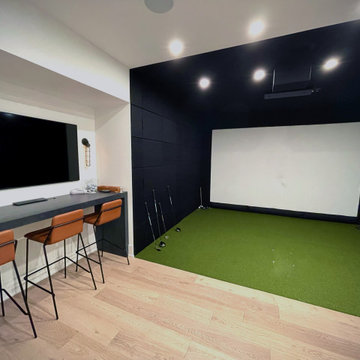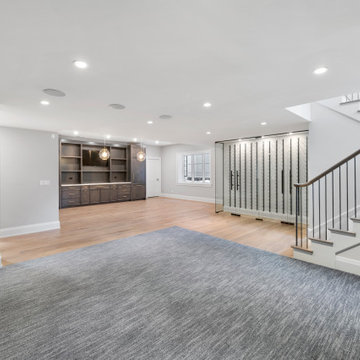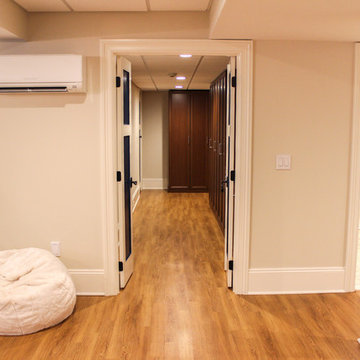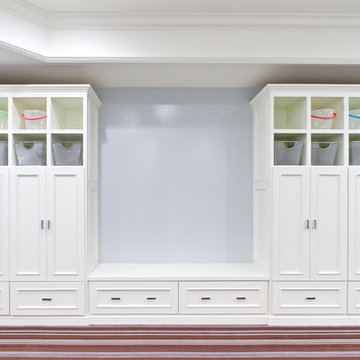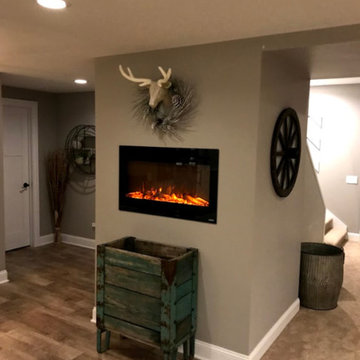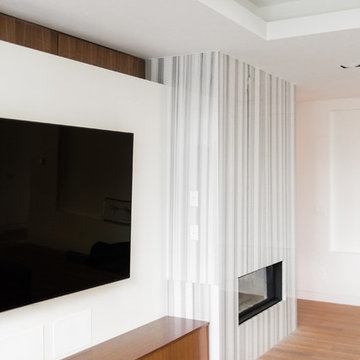236 Billeder af kælder med lyst trægulv
Sorteret efter:
Budget
Sorter efter:Populær i dag
61 - 80 af 236 billeder
Item 1 ud af 3
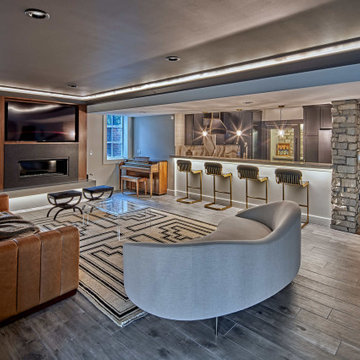
Luxury finished basement with full kitchen and bar, clack GE cafe appliances with rose gold hardware, home theater, home gym, bathroom with sauna, lounge with fireplace and theater, dining area, and wine cellar.
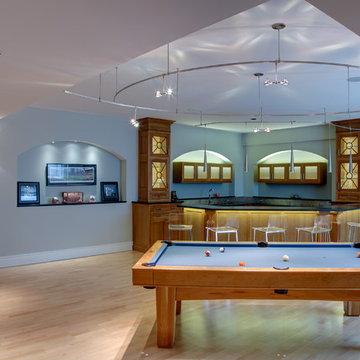
Installation by Ricci Construction Group
Design by A Matter of Style
Photo by Olson Photographic
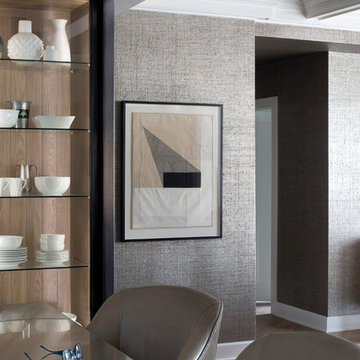
Metallic grasscloth wallpaper and a coffered ceiling in high contrast white and dark gray distinguish the lower level family room from the rest of the open concept space.
Heidi Zeiger
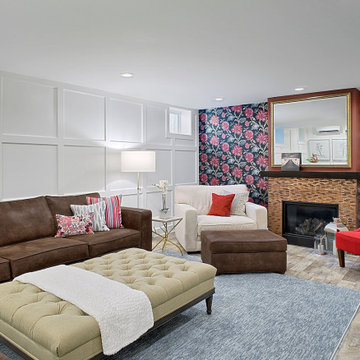
We believe interiors are for people, and should be functional and beautiful. The family room pretty much sums that up. The playful and bold floral wallpaper by Nina Campbell for Designer’s Guild sets the tone in this transitional, colorful space. The brand new fireplace is ready for cozy fireside wine tastings, as the copper tiles and custom gilded mirror sparkle in the candlelight.
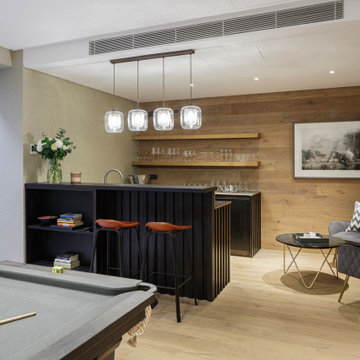
The basement is accessed via a solid wooden spiral staircase leading to a large playroom / gym room, cinema room, swimming pool and spa. The basement also offers a guest flat with two double bedrooms with en-suite shower rooms, a living room, and a kitchenette.
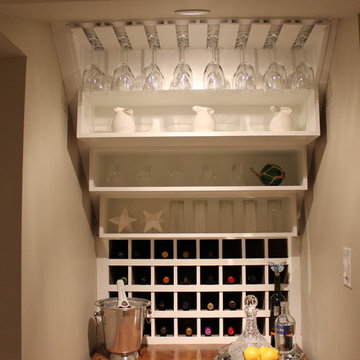
Looking towards the Stairs, Bar, Furnace Room and Servery. Double Bi-Fold doors give full access to the furnace and water heater.
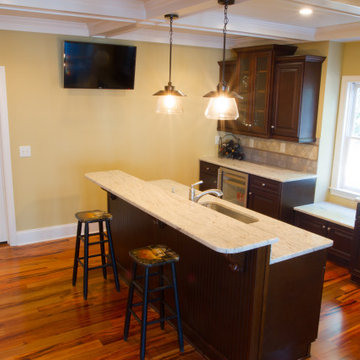
This custom basement in the Estates of Townelake has custom trimmed coffered ceilings, custom built ins, Brazilian Tigerwood engineered hardwoods and a custom basement bar.
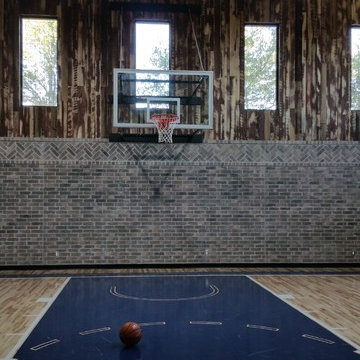
4000 sq. ft. addition with basement that contains half basketball court, golf simulator room, bar, half-bath and full mother-in-law suite upstairs
236 Billeder af kælder med lyst trægulv
4
