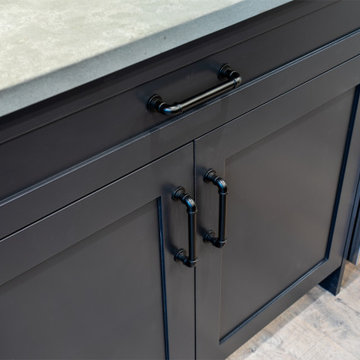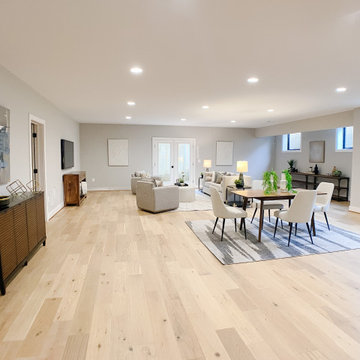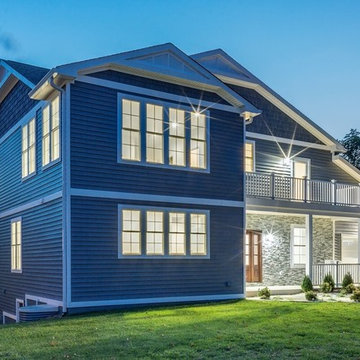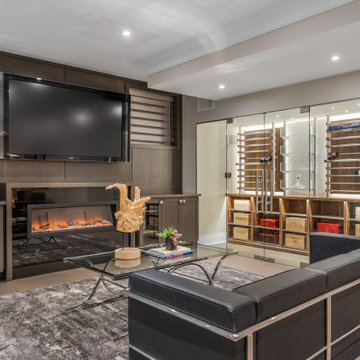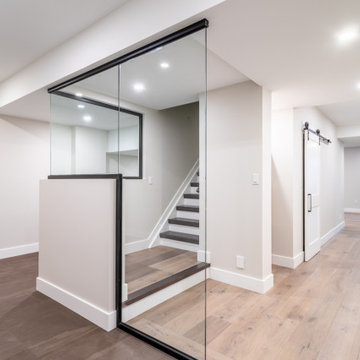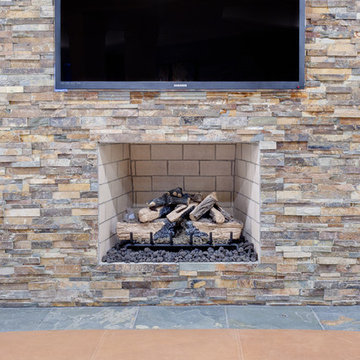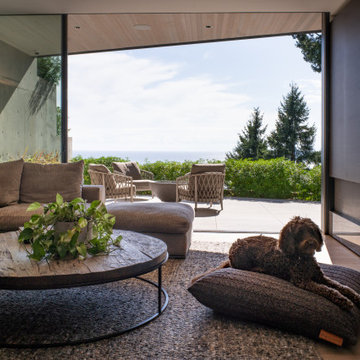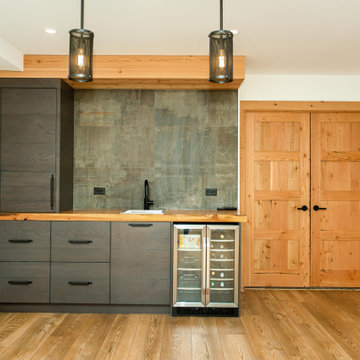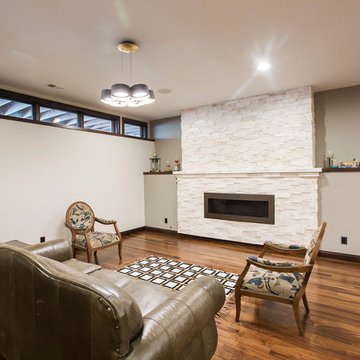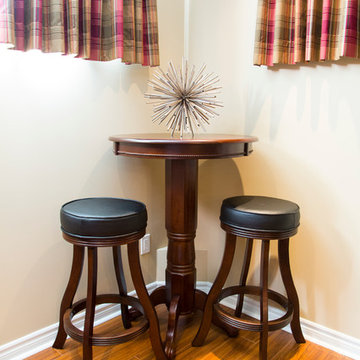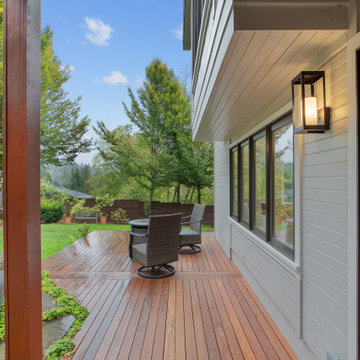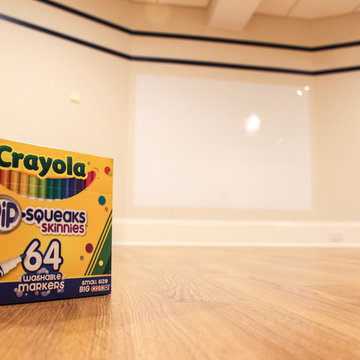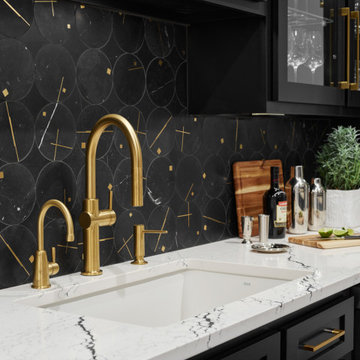236 Billeder af kælder med lyst trægulv
Sorteret efter:
Budget
Sorter efter:Populær i dag
101 - 120 af 236 billeder
Item 1 ud af 3
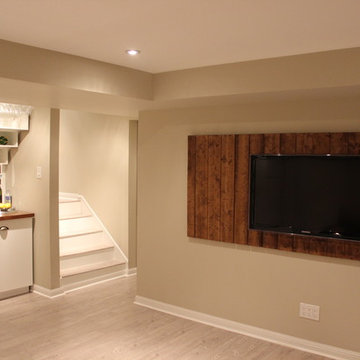
Looking towards the Stairs, Bar, Furnace Room and Servery. Double Bi-Fold doors give full access to the furnace and water heater.
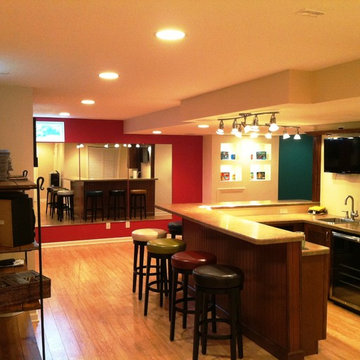
This photo shows the wet bar in the foreground, withseating for 6. There is a wall mounted Tv with a beverage fridge and dishwasher. In the background left is the girls "dance studio" and tothe right is a display case for collectibles.
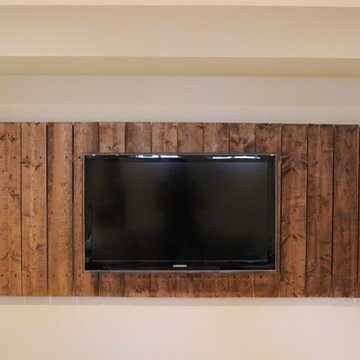
Looking towards the Stairs, Bar, Furnace Room and Servery. Double Bi-Fold doors give full access to the furnace and water heater.
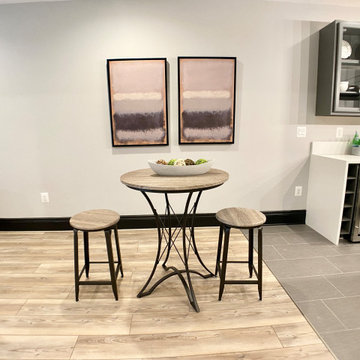
We broke up this overwhelming large basement into manageable chunks - conversation area, game table, and a cocktail corner.
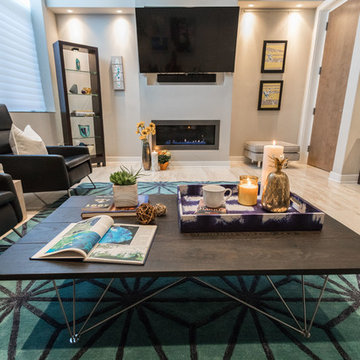
Jewel tones elevate this space from an architecturally interesting blank canvas to a warm dwelling full of character and punchy of personality. Graphic black and white elements juxtapose textured designer furnishings and gives a nod to a mid-century aesthetic. This space’s development was all about, remaining current and exemplifying what happens when clean lines, texture, and bold color come together.
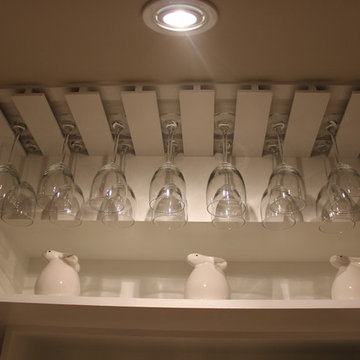
Looking towards the Stairs, Bar, Furnace Room and Servery. Double Bi-Fold doors give full access to the furnace and water heater.
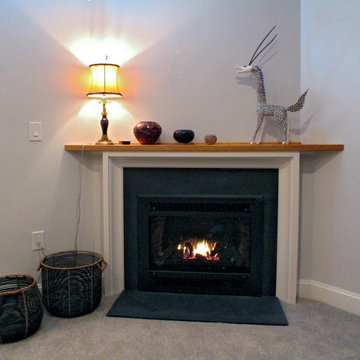
This spacious living room has a built-in gas fireplace. Transom windows and a glass door to the office shed light and create an open feel.
236 Billeder af kælder med lyst trægulv
6
